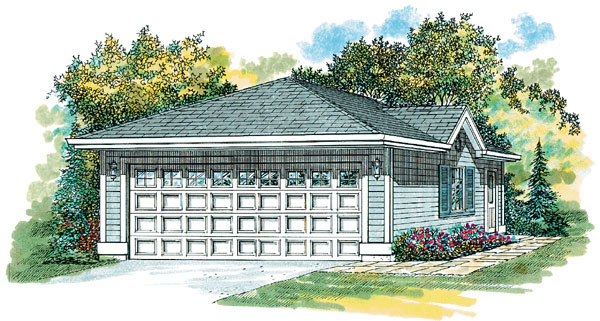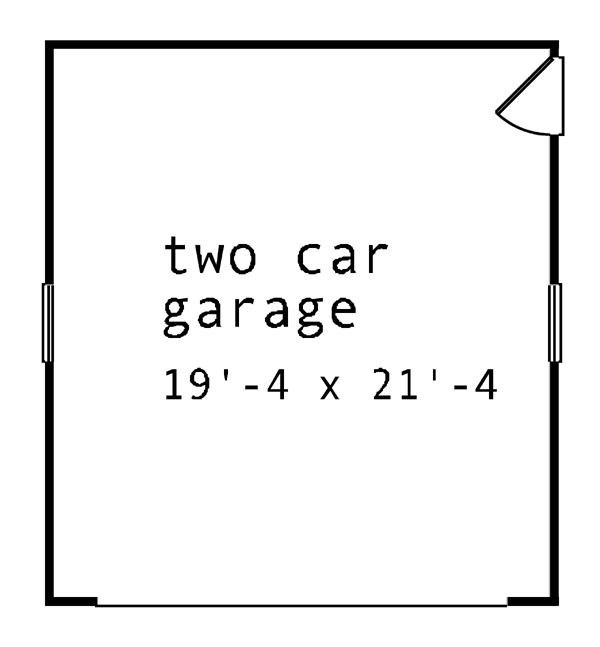Plan No.510333
Gable Dresses Up Right Side
Square panels adorn the garage door of this two-car garage. A hipped roof protects the top of the 440-square-foot interior, while horizontal siding shields the sides. A gable dresses up the side above one of the two windows, which provide a cross breeze when the garage door is closed. A side-entry door near the rear provides access to both storage and automobiles.
Specifications
Total 440 sq ft
- Main: 440
- Second: 0
- Third: 0
- Loft/Bonus: 0
- Basement: 0
- Garage: 0
Rooms
- Beds: 0
- Baths: 0
- 1/2 Bath: 0
- 3/4 Bath: 0
Ceiling Height
- Main: 8'0
- Second:
- Third:
- Loft/Bonus:
- Basement:
- Garage:
Details
- Exterior Walls: 2x4
- Garage Type:
- Width: 20'0
- Depth: 22'0
Roof
- Max Ridge Height: 13'0
- Comments: ()
- Primary Pitch: 5/12
- Secondary Pitch: 0/12
Add to Cart
Pricing
Full Rendering – westhomeplanners.com
MAIN Plan – westhomeplanners.com
[Back to Search Results]

 833–493–0942
833–493–0942
