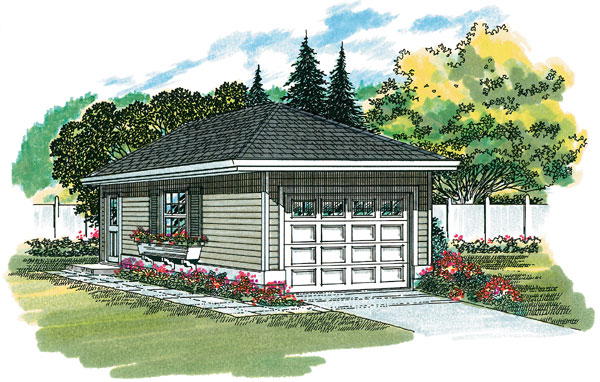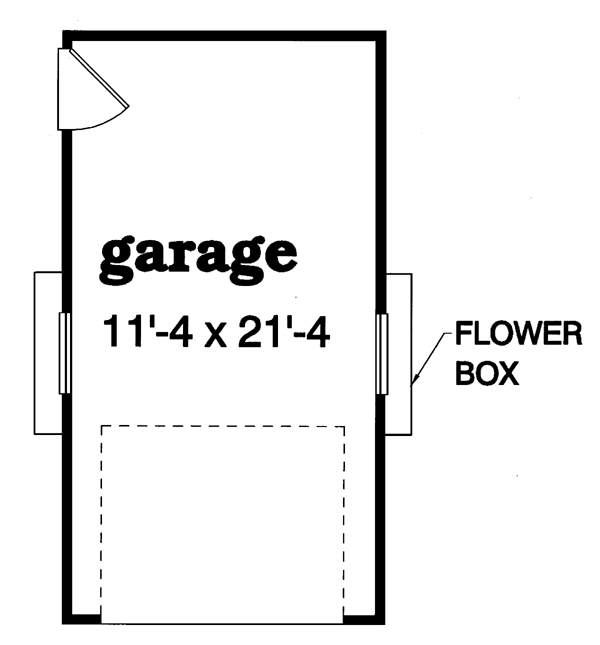Plan No.510100
A Welcoming Appearance and Polished Look
When a single-car garage will do, this 264-square-foot plan will provide a winning look. Flower boxes adorn both windows, creating a welcoming appearance. Horizontal siding adds a polished look. A charming hipped roof caps this simple plan.
Specifications
Total 264 sq ft
- Main: 264
- Second: 0
- Third: 0
- Loft/Bonus: 0
- Basement: 0
- Garage: 0
Rooms
- Beds: 0
- Baths: 0
- 1/2 Bath: 0
- 3/4 Bath: 0
Ceiling Height
- Main:
- Second:
- Third:
- Loft/Bonus:
- Basement:
- Garage:
Details
- Exterior Walls: 2x4
- Garage Type:
- Width: 12'0
- Depth: 22'0
Roof
- Max Ridge Height: 12
- Comments: ()
- Primary Pitch: 5/12
- Secondary Pitch: 0/12
Add to Cart
Pricing
Full Rendering – westhomeplanners.com
MAIN Plan – westhomeplanners.com
[Back to Search Results]

 833–493–0942
833–493–0942
