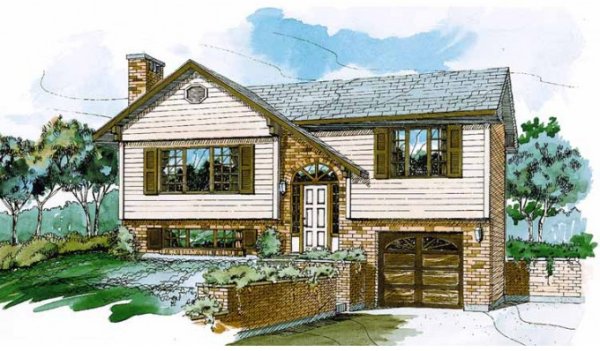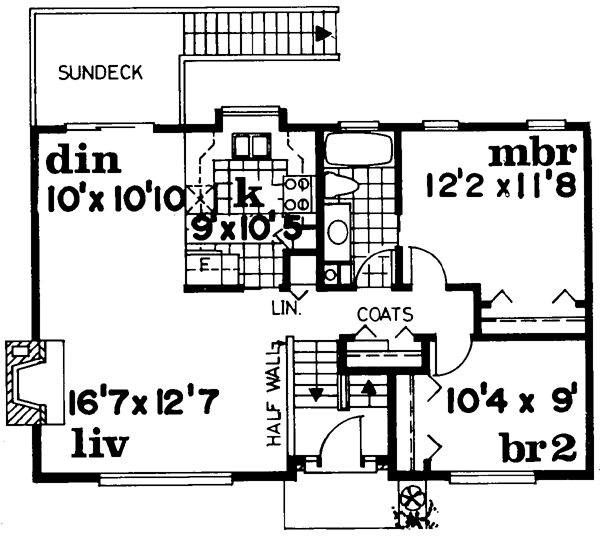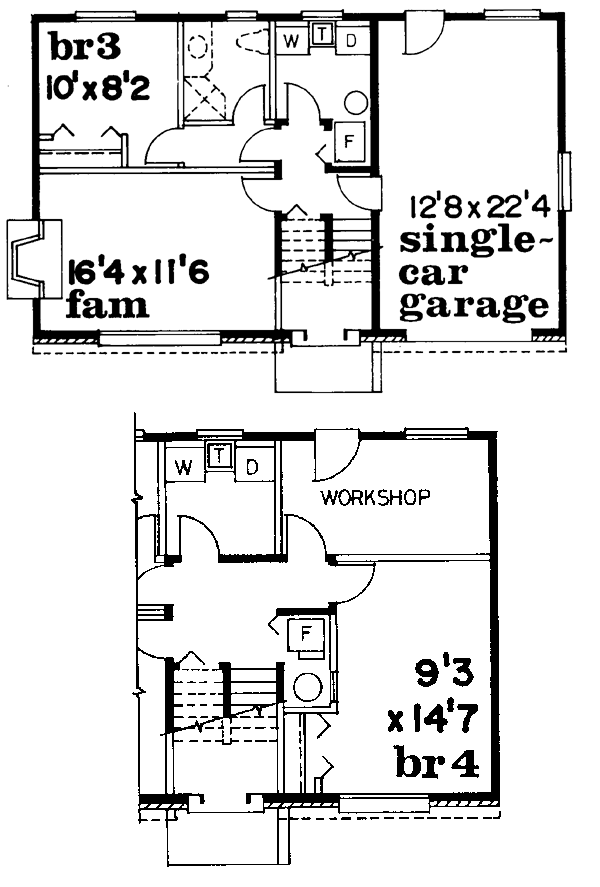Plan No.510360
Comfortable, Traditional Look
The front door opens to a cathedral entry with a half-wall separating it from the living room. A fireplace warms this living space. The dining room is attached and has sliding glass doors to a sun deck. The kitchen features a box window over the sink and a U-shaped work area. Two bedrooms sit at the right side of the plan. They share a full bath. If you choose to finish the lower level, you'll gain 646 square feet with the garage or 736 without the garage. One option allows for a bedroom, a full bath and a family room with a fireplace. The other adds another bedroom and a workshop.
Specifications
Total 924 sq ft
- Main: 924
- Second: 0
- Third: 0
- Loft/Bonus: 0
- Basement: 594
- Garage: 299
Rooms
- Beds: 3
- Baths: 1
- 1/2 Bath: 0
- 3/4 Bath: 0
Ceiling Height
- Main: 8'0
- Second:
- Third:
- Loft/Bonus:
- Basement: 8'0
- Garage:
Details
- Exterior Walls: 2x6
- Garage Type: singleGarage
- Width: 38'0
- Depth: 25'0
Roof
- Max Ridge Height: 24'0
- Comments: (Main Fl to Peak)
- Primary Pitch: 6/12
- Secondary Pitch: 0/12
Add to Cart
Pricing
Full Rendering – westhomeplanners.com
MAIN Plan – westhomeplanners.com
BASEMENT Plan – westhomeplanners.com
[Back to Search Results]

 833–493–0942
833–493–0942

