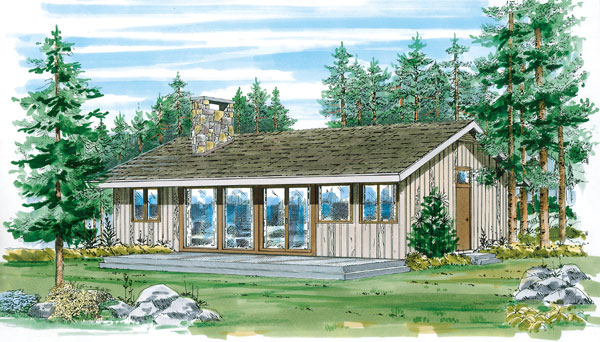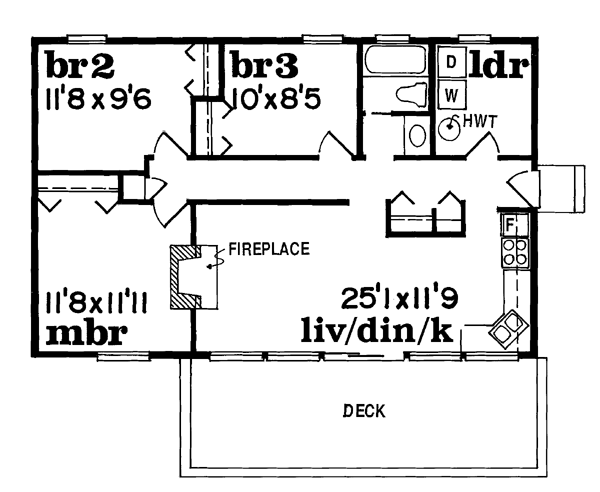Plan No.510110
Perfect for Family Living or a Getaway
This open-plan cottage is perfect for family living--or as a getaway for relaxing vacations. The living area is totally open and acts as living room/dining room and corner kitchen. A fireplace at one end adds a warm glow on chilly evenings. Sliding glass doors here open to a wide deck for outdoor enjoyment or alfresco dining. Three bedrooms allow plenty of sleeping space. The owners bedroom overlooks views beyond the deck. All three bedrooms share a full bath with a soaking tub and separate vanity area. The laundry room is large enough to hold a washer and dryer and also serves as a mudroom.
Specifications
Total 950 sq ft
- Main: 950
- Second: 0
- Third: 0
- Loft/Bonus: 0
- Basement: 0
- Garage: 0
Rooms
- Beds: 3
- Baths: 1
- 1/2 Bath: 0
- 3/4 Bath: 0
Ceiling Height
- Main: 8'0
- Second:
- Third:
- Loft/Bonus:
- Basement:
- Garage:
Details
- Exterior Walls: 2x4
- Garage Type:
- Width: 38'0
- Depth: 25'0
Roof
- Max Ridge Height: 14'0
- Comments: ()
- Primary Pitch: 5/12
- Secondary Pitch: 0/12
Add to Cart
Pricing
Full Rendering – westhomeplanners.com
MAIN Plan – westhomeplanners.com
[Back to Search Results]

 833–493–0942
833–493–0942
