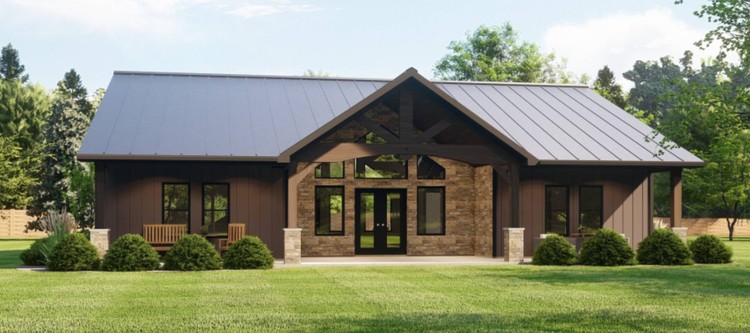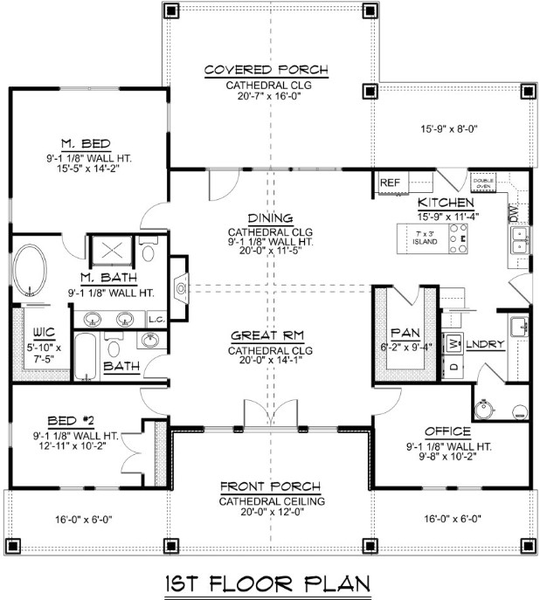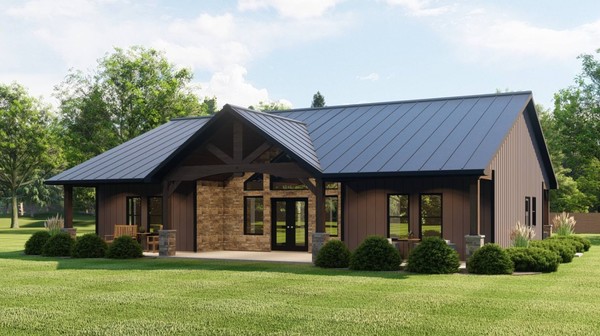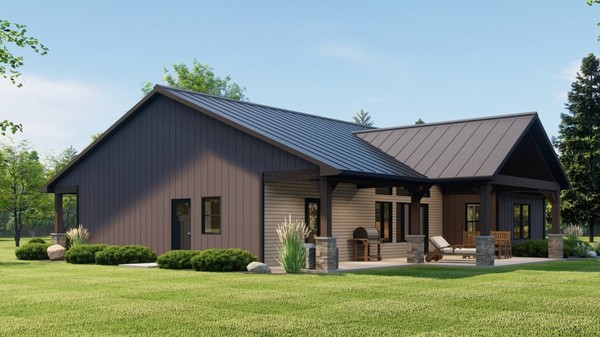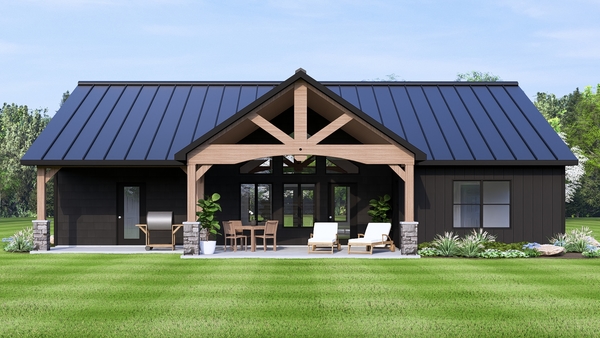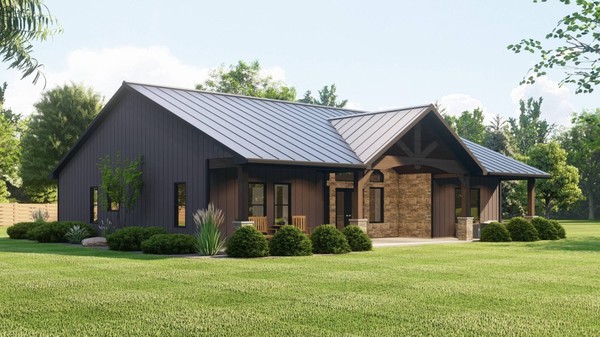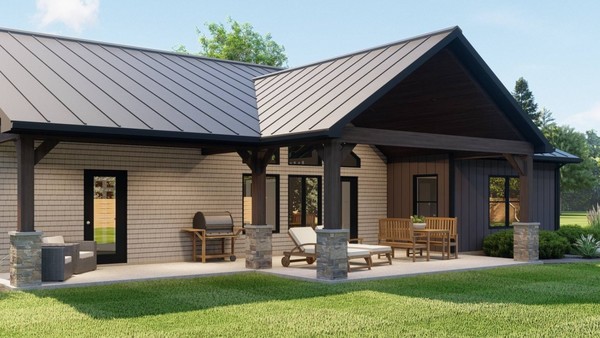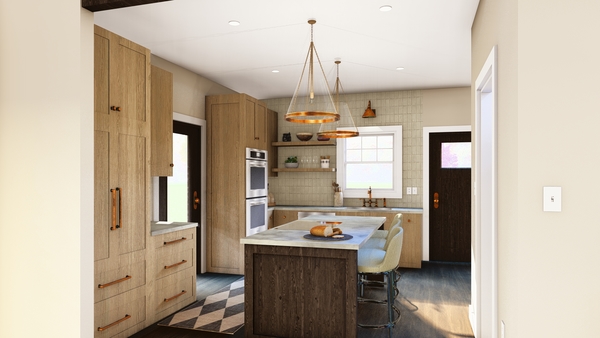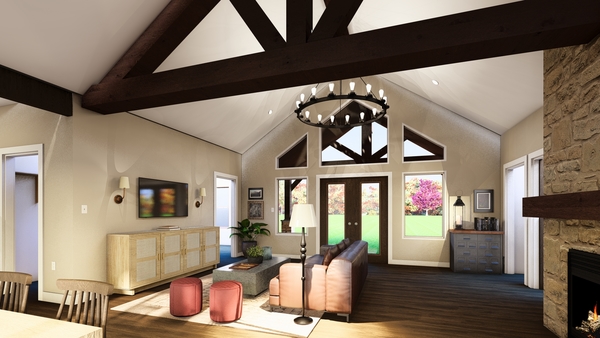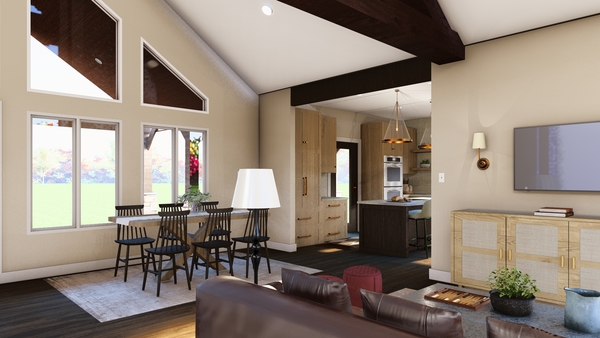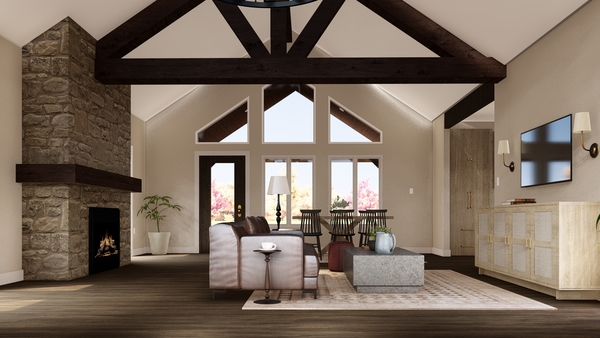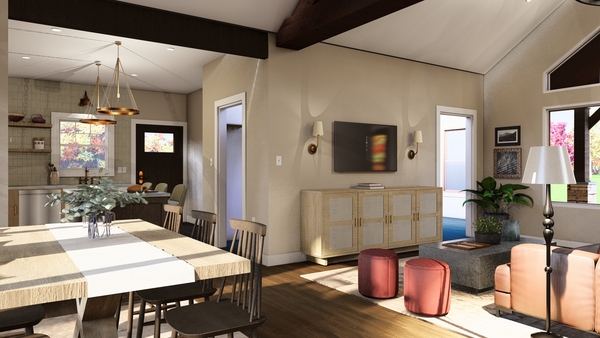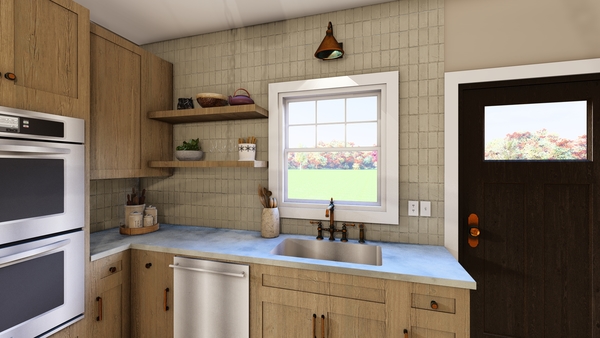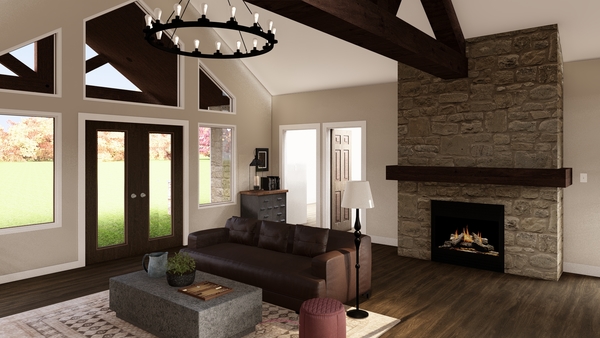Plan No.752761
Contemporary Country-style Design
This contemporary, country-style plan, totaling 2,555 square feet, is perfect for a small family. The exterior features a welcoming front porch, and spacious rear porch, perfect for outdoor living. Inside, is an open concept living room, dining room, kitchen. The primary suite is located on this level, and is complete with a spacious private bathroom and a walk-in closet. A secondary bedroom is adjacent to the primary suite, and has a full bathroom nearby. An office is also located on this level, near the entry, and provides the perfect space to quietly work or relax.See our garage plan collection. If you order a house and garage plan at the same time, you will get 10% off your total order amount.
Specifications
Total 1672 sq ft
- Main: 1672
- Second: 0
- Third: 0
- Loft/Bonus: 0
- Basement: 0
- Garage: 0
Rooms
- Beds: 2
- Baths: 2
- 1/2 Bath: 0
- 3/4 Bath: 0
Ceiling Height
- Main: 9'0
- Second:
- Third:
- Loft/Bonus:
- Basement:
- Garage:
Details
- Exterior Walls: 2x6
- Garage Type: none
- Width: 52'0
- Depth: 54'0
Roof
- Max Ridge Height: 19'6
- Comments: (Main Floor to Peak)
- Primary Pitch: 5/12
- Secondary Pitch: 0/12
Add to Cart
Pricing
Full Rendering – westhomeplanners.com
MAIN Plan – westhomeplanners.com
Front & Right – westhomeplanners.com
Left – westhomeplanners.com
Front – westhomeplanners.com
Right – westhomeplanners.com
Front & Left – westhomeplanners.com
Kitchen Island – westhomeplanners.com
Great Room – westhomeplanners.com
Dining – westhomeplanners.com
Great Rm to Rear Porch – westhomeplanners.com
Kitchen, Dining, Great Rm – westhomeplanners.com
Kitchen – westhomeplanners.com
Great Rm Fireplace – westhomeplanners.com
[Back to Search Results]

 833–493–0942
833–493–0942