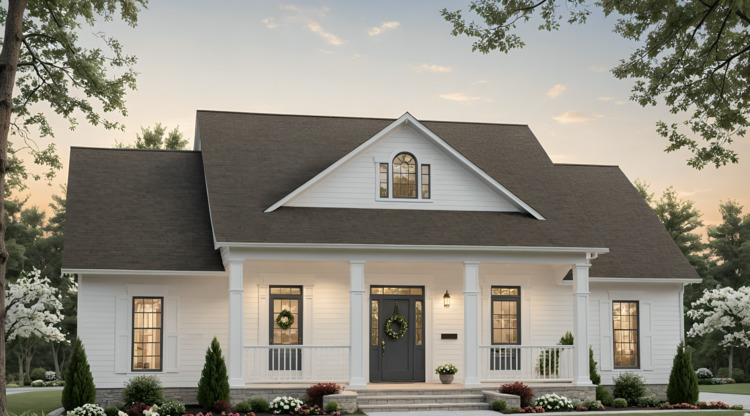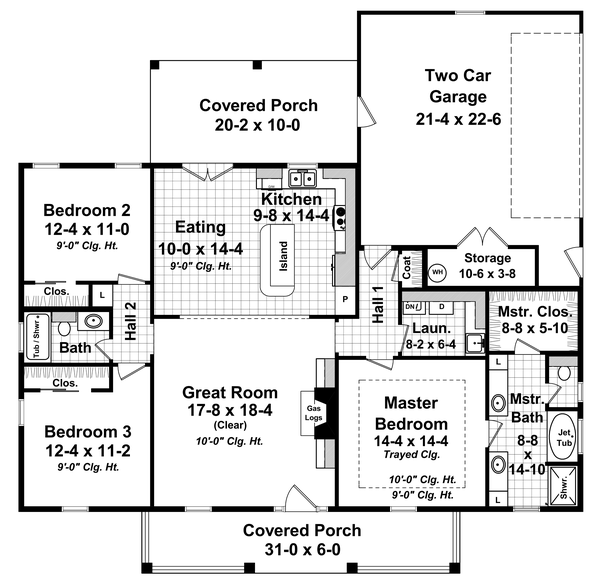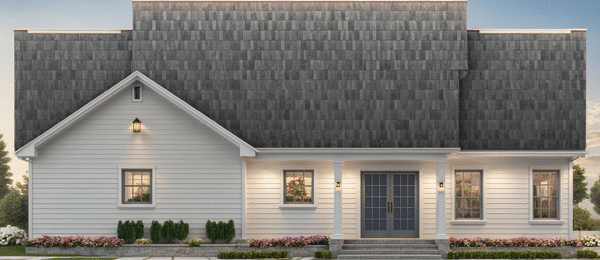Plan No.216361
Everyday Convenience
This charming farmhouse-inspired design offers the perfect blend of classic style and modern living. A welcoming front porch leads into a spacious open floor plan featuring a vaulted Great Room with a cozy gas fireplace, ideal for gatherings. The island kitchen connects seamlessly to the bright dining area and a covered rear porch, perfect for indoor-outdoor entertaining. The private Master Suite includes a luxurious bath with dual vanities, a jet tub, separate shower, and a walk-in closet. Two additional bedrooms share a full bath on the opposite side of the home, providing privacy for family or guests. Practical touches like a dedicated laundry room, built-in storage, and a two-car garage add everyday convenience. With its thoughtful layout, trayed and vaulted ceilings, and timeless curb appeal, this home is designed for comfortable living and lasting value. An excellent choice for families or retirees seeking a stylish and functional one-level home.
Specifications
Total 1636 sq ft
- Main: 1636
- Second: 0
- Third: 0
- Loft/Bonus: 0
- Basement: 0
- Garage: 0
Rooms
- Beds: 3
- Baths: 2
- 1/2 Bath: 0
- 3/4 Bath: 0
Ceiling Height
- Main: 9'0-10'0
- Second:
- Third:
- Loft/Bonus:
- Basement:
- Garage:
Details
- Exterior Walls: 2x6
- Garage Type: 2 Car Garage
- Width: 55'0
- Depth: 54'10
Roof
- Max Ridge Height: 23'9
- Comments: (Main Floor to Peak)
- Primary Pitch: 8/12
- Secondary Pitch: 4/12

 833–493–0942
833–493–0942

