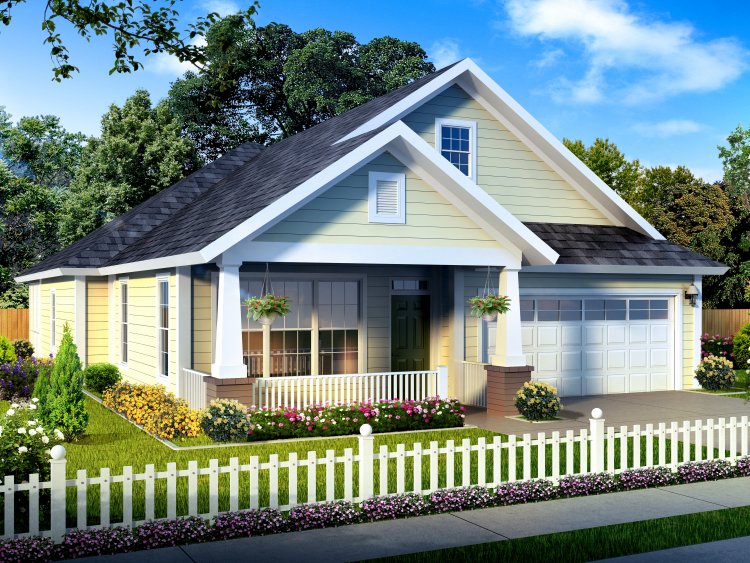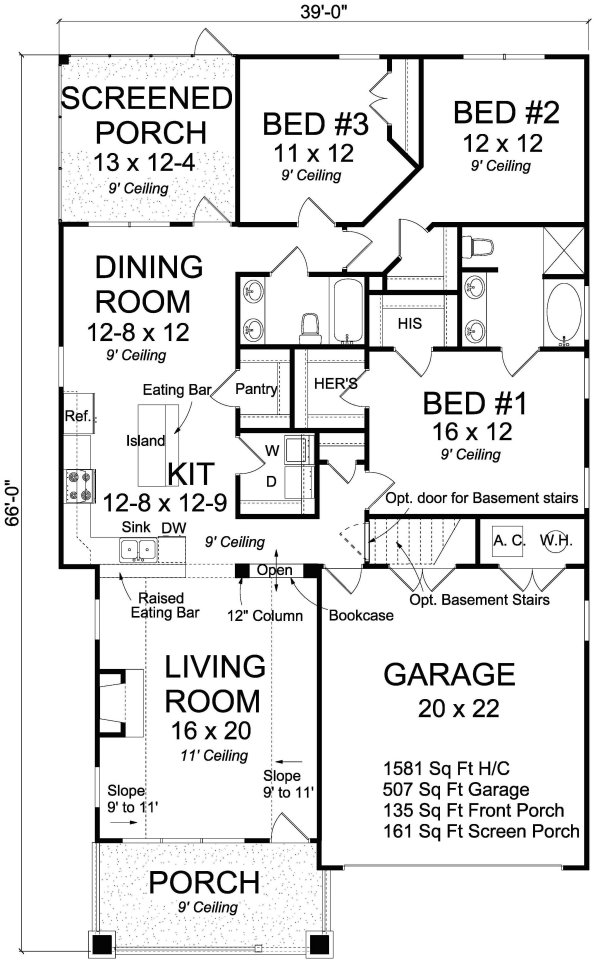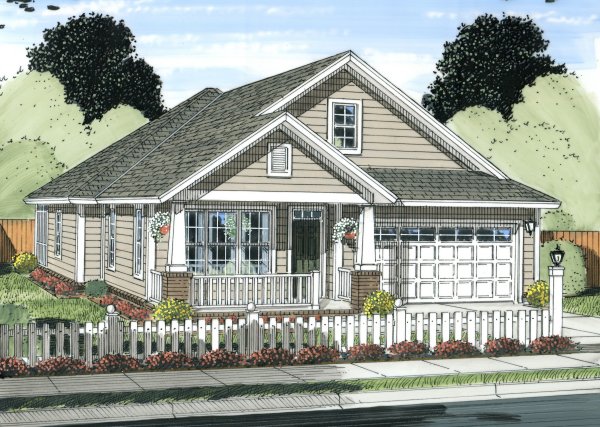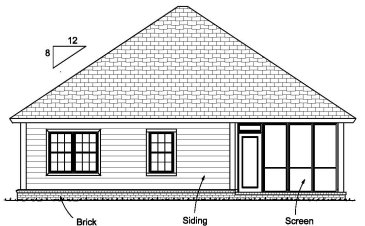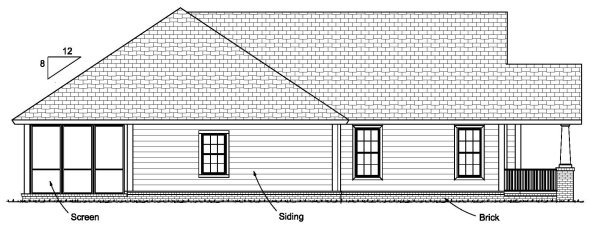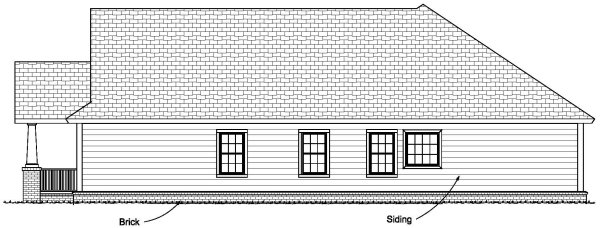Plan No.246334
Slab foundation standard, available Crawlspace foundation, Basement foundation (unfinished), 2 x 4 stud construction (can be changed to 2x6 for a fee of $250.00), common frame roof (30/20 load design) with a note option for Roof Trusses. The ceiling heights and room sizes are shown on the artist floorplan. Plans can also be sent to the customer in PDF or CAD (SoftPlan, DWG or DXF)
Specifications
Total 1581 sq ft
- Main: 1581
- Second: 0
- Third: 0
- Loft/Bonus: 0
- Basement: 0
- Garage: 507
Rooms
- Beds: 3
- Baths: 2
- 1/2 Bath: 0
- 3/4 Bath: 0
Ceiling Height
- Main: 9'0
- Second:
- Third:
- Loft/Bonus:
- Basement:
- Garage:
Details
- Exterior Walls: 2x4
- Garage Type: doubleGarage
- Width: 39'0
- Depth: 66'0
Roof
- Max Ridge Height: 23'0
- Comments: (Garage Fl to Peak)
- Primary Pitch: 8/12
- Secondary Pitch: 0/12
Add to Cart
Pricing
Full Rendering – westhomeplanners.com
MAIN Plan – westhomeplanners.com
Alt. Rendering – westhomeplanners.com
REAR Elevation – westhomeplanners.com
LEFT Elevation – westhomeplanners.com
RIGHT Elevation – westhomeplanners.com
[Back to Search Results]

 833–493–0942
833–493–0942