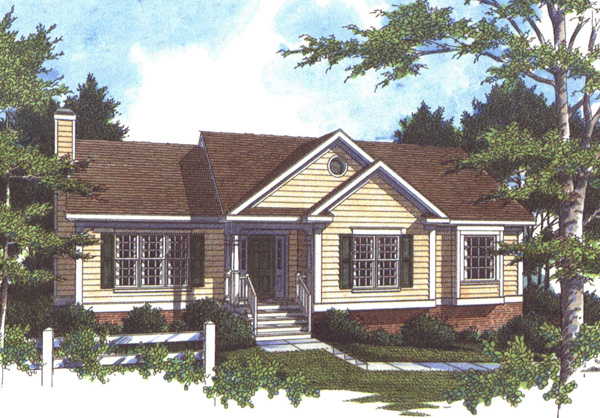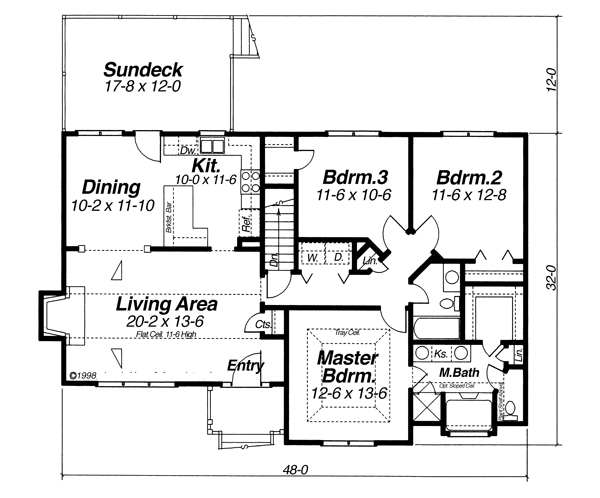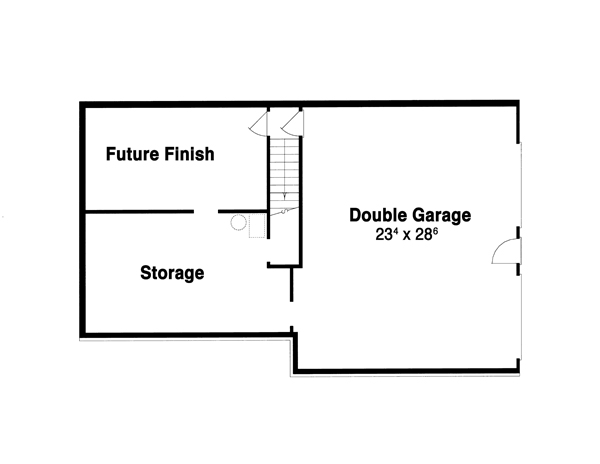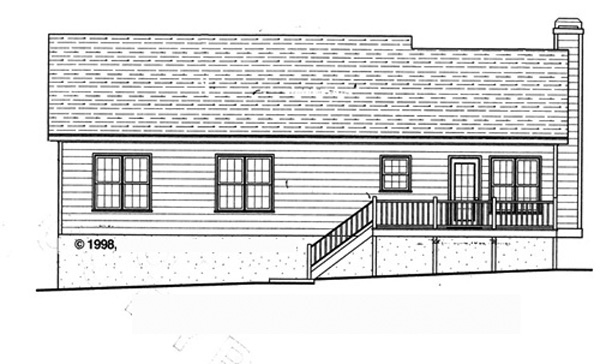Plan No.129731
Gabled Front Porch
A gabled front porch provides a cozy entrance for this raised ranch plan. This drive under garage design makes room for a workshop or future finish on the other side of the garage portion of the basement. The vaulted ceiling in the living area showcases its fireplace located at the end of the room. A breakfast bar provides a second eating area while giving the kitchen that added work space needed in every home. Three bedrooms are nestled off an angled hallway helping establish privacy for all entrances. No bedroom can be viewed when entering the hall. The master suite enjoys all amenities expected in a much larger home.
Specifications
Total 1379 sq ft
- Main: 1379
- Second: 0
- Third: 0
- Loft/Bonus: 0
- Basement: 520
- Garage: 720
Rooms
- Beds: 3
- Baths: 2
- 1/2 Bath: 0
- 3/4 Bath: 0
Ceiling Height
- Main: 8'0
- Second:
- Third:
- Loft/Bonus:
- Basement: 8'0
- Garage:
Details
- Exterior Walls: 2x4
- Garage Type: doubleGarage
- Width: 50'4
- Depth: 32'0
Roof
- Max Ridge Height: 18'0
- Comments: ()
- Primary Pitch: 7/12
- Secondary Pitch: 0/12
Add to Cart
Pricing
Full Rendering – westhomeplanners.com
MAIN Plan – westhomeplanners.com
BASEMENT Plan – westhomeplanners.com
REAR Elevation – westhomeplanners.com
[Back to Search Results]

 833–493–0942
833–493–0942


