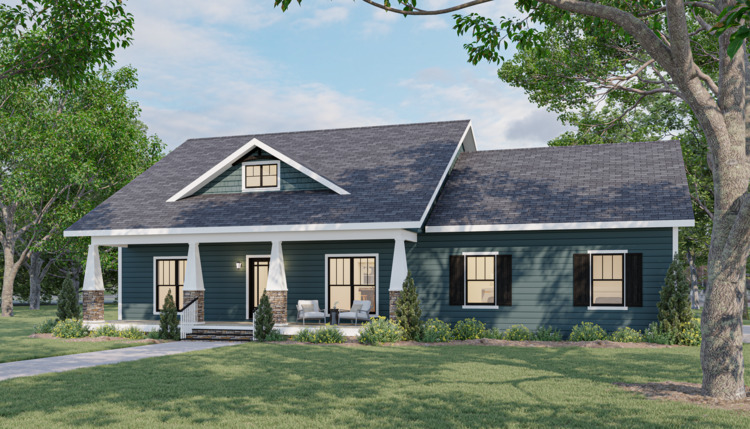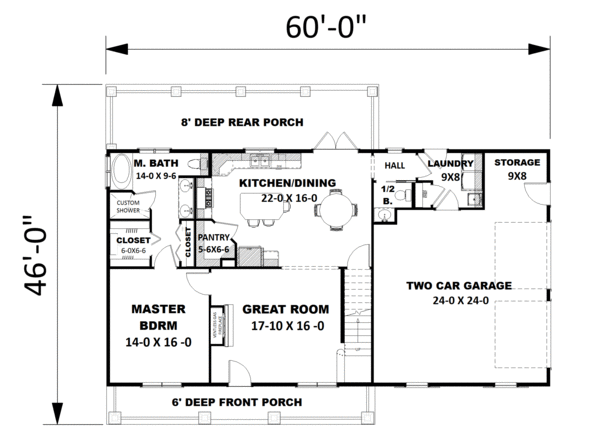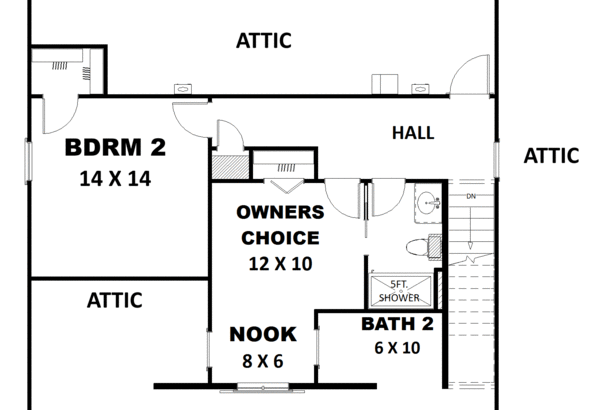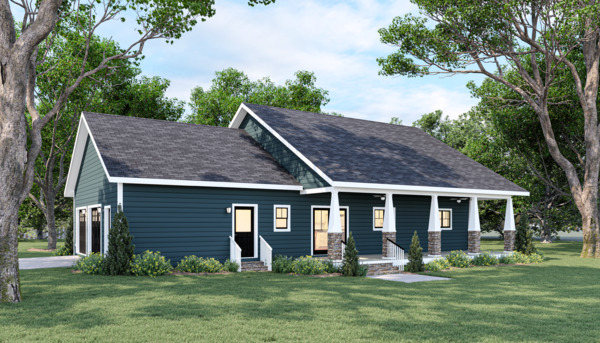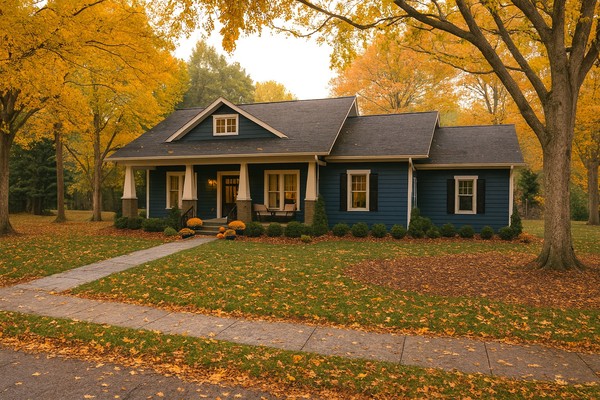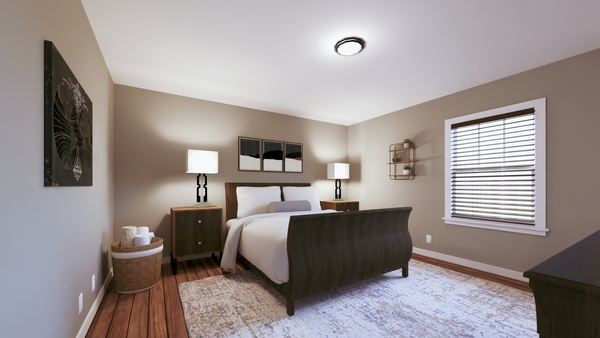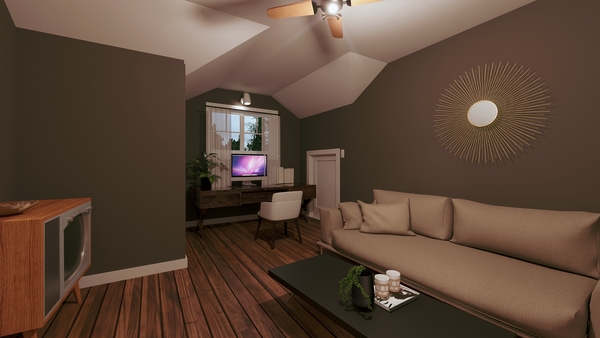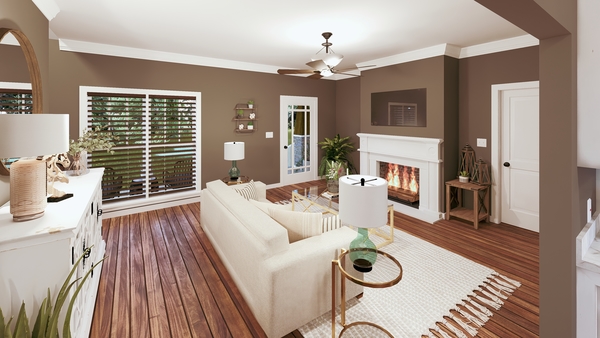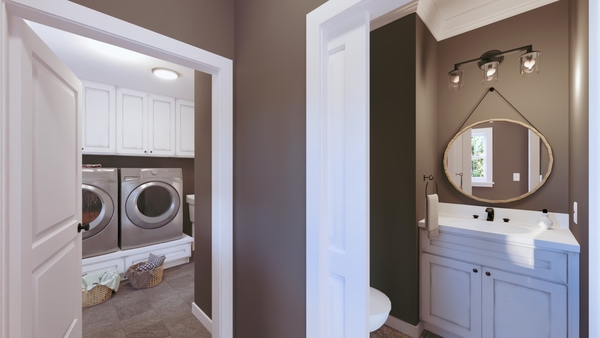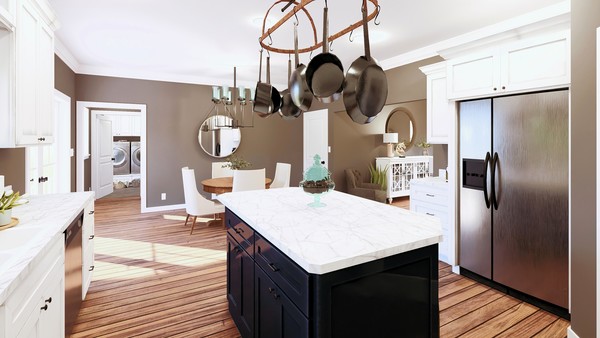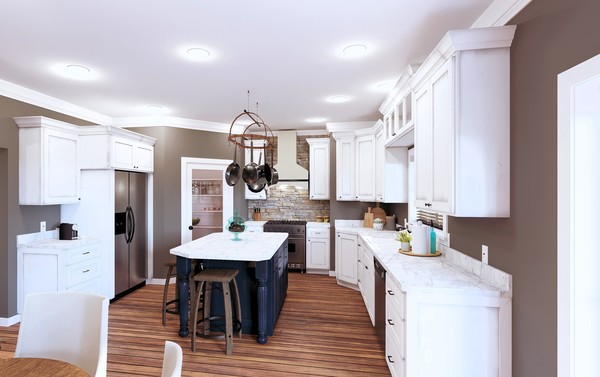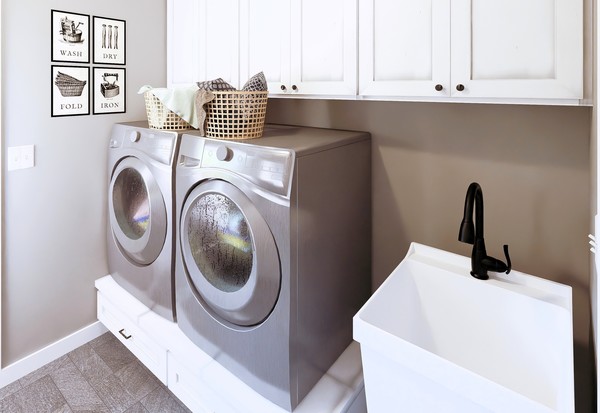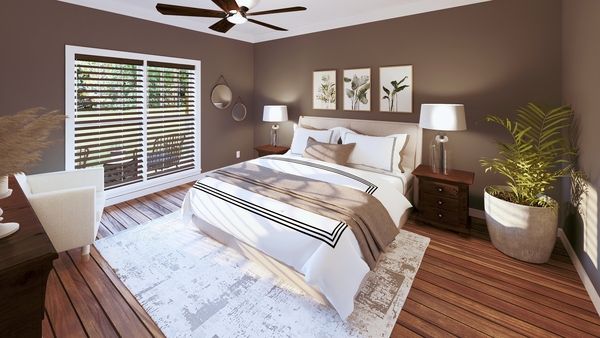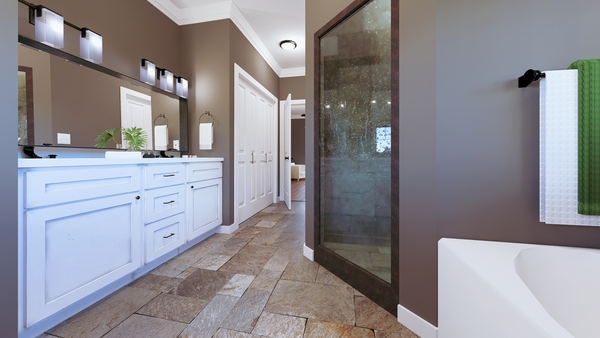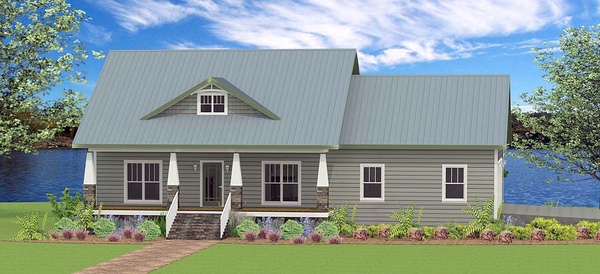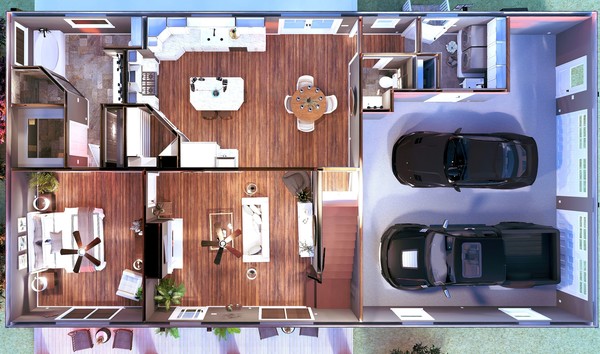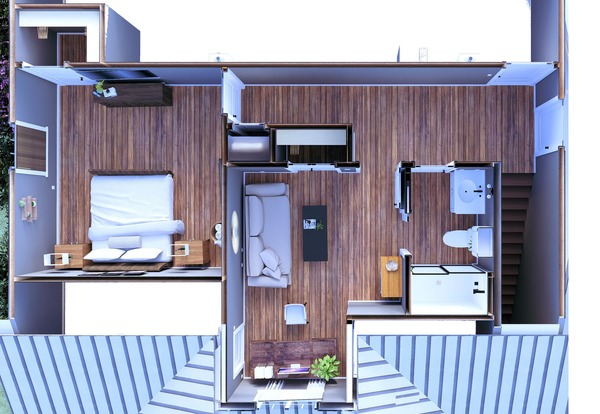Plan No.432881
Welcoming Entry
The Master Bedroom is located on the 1st floor. The Kitchen has an island with a snack bar and a walk-in pantry with easy access to the rear deck from double French doors. The great room has a ventless gas fireplace. The master bedroom is large and has access to his and hers walk-in closets. The master bath has dual sinks, a jetted tub, and a custom shower. The laundry room has lots of storage and easy access to the bath. Total Living Area may increase with Basement Foundation option. Covered Porches total 504 sq. ft.
Specifications
Total 1882 sq ft
- Main: 1282
- Second: 600
- Third: 0
- Loft/Bonus: 0
- Basement: 0
- Garage: 645
Rooms
- Beds: 2
- Baths: 2
- 1/2 Bath: 1
- 3/4 Bath: 0
Ceiling Height
- Main: 9'0
- Second: 8'0
- Third:
- Loft/Bonus:
- Basement:
- Garage:
Details
- Exterior Walls: 2x6
- Garage Type: 2 Car Garage
- Width: 60'0
- Depth: 46'0
Roof
- Max Ridge Height:
- Comments: ()
- Primary Pitch: 7/12
- Secondary Pitch: 0/12
Add to Cart
Pricing
Full Rendering – westhomeplanners.com
MAIN Plan – westhomeplanners.com
SECOND Plan – westhomeplanners.com
Rear – westhomeplanners.com
Fall Rendering – westhomeplanners.com
Bedroom 2 – westhomeplanners.com
Owner\\\\\\\\\\\\\\\\\\\\\\\\\\\\\\\\\\\\\\\\\\\\\\\\\\\\\\\\\\\\\\\\\\\\\\\\\\\\\\\\\\\\\\\\\\\\\\\\\\\\\\\\\\\\\\\\\\\\\\\\\\\\\\\\\\\\\\\\\\\\\\\\\\\\\\\\\\\\\\\\\\\\\\\\\\\\\\\\\\\\\\\\\\\\\\\\\\\\\\\\\\\\\\\\\\\\\\\\\\\\\\\\\\\\\\\\\\\\\\\\\\\\\\\\\\\\\\\\\\\\\\\\\\\\\\\\\\\\\\\\\\\\\\\\\\\\\\\\\\\\\\\\\\\\\\\\\\\\\\\\\\\\\\\\\\\\\\\\\\\\\\\\\\\\\\\\\\\\\\\\\\\\\\\\\\\\\\\\\\\\\\\\\\\\\\\\\\\\\\\\\\\\\\\\\\\\\\\\\\\\\\\\\\\\\\\\\\\\\\\\\\\\\\\\\\\\\\\\\\\\\\\\\\\\\\\\\\\\\\\\\\\\\\\\\\\\\\\\\\\\\\\\\\\\\\\'s Choice Area – westhomeplanners.com
Great Room – westhomeplanners.com
Half Bath-Laundry – westhomeplanners.com
Kitchen-Laundry – westhomeplanners.com
Kitchen – westhomeplanners.com
Laundry – westhomeplanners.com
Master Bedroom – westhomeplanners.com
Master Bath – westhomeplanners.com
Alternate Color Scheme – westhomeplanners.com
3D Main Floor – westhomeplanners.com
3D Second Floor – westhomeplanners.com
[Back to Search Results]

 833–493–0942
833–493–0942