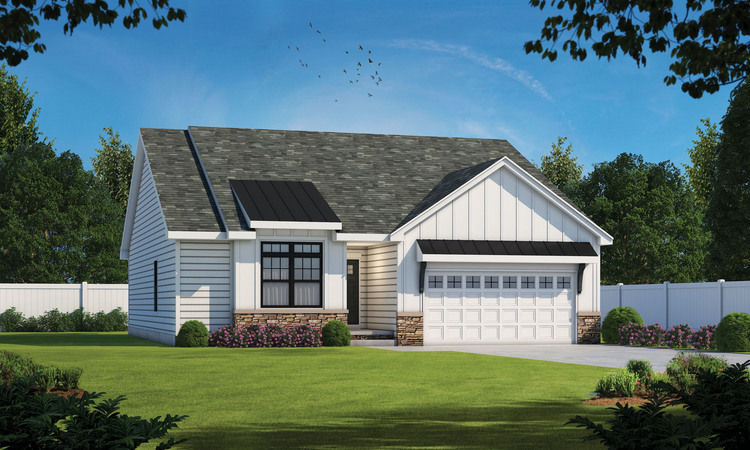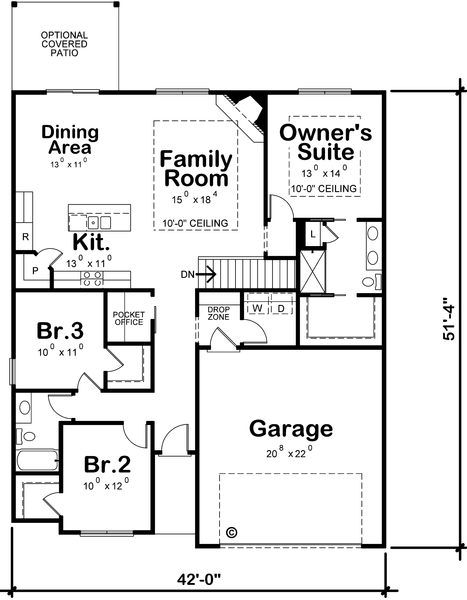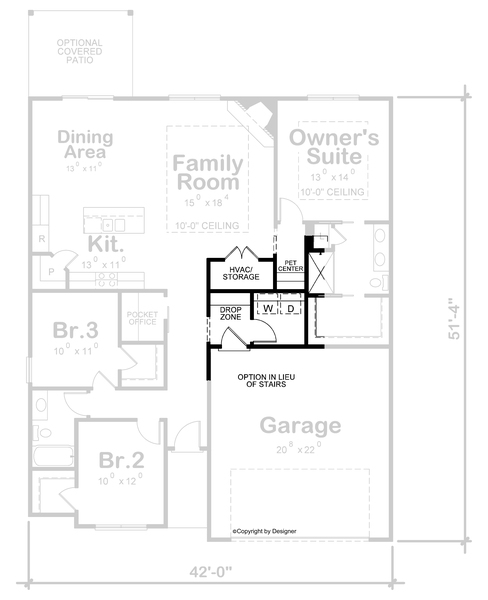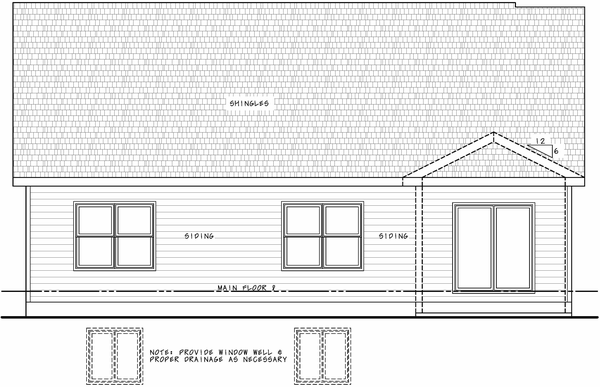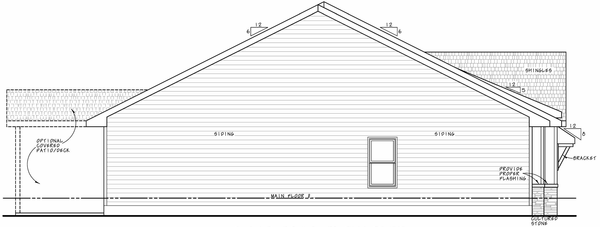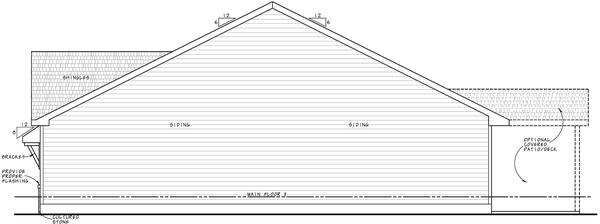Plan No.155061
Distinctive Character
Shed roofs over the front bedroom window and garage add distinctive character to this design. A rare combination of style, livability and value-engineering for affordability, this design has the open floorplan for memorable entertaining, bedroom privacy for relaxing, and even a pocket office of working. Thoughtful touches abound – such as the stylish barn door covering the pocket office, pocket doors smoothing transitions in the owner’s suite along a sizable linen closet, and a handy drop zone awaiting you as you enter from the garage.
Specifications
Total 1603 sq ft
- Main: 1603
- Second: 0
- Third: 0
- Loft/Bonus: 0
- Basement: 0
- Garage: 473
Rooms
- Beds: 2
- Baths: 2
- 1/2 Bath: 0
- 3/4 Bath: 0
Ceiling Height
- Main: 9'0-10'0
- Second:
- Third:
- Loft/Bonus:
- Basement: 9'0
- Garage: 10'4
Details
- Exterior Walls: 2x4
- Garage Type: 2 Car Garage
- Width: 42'0
- Depth: 51'4
Roof
- Max Ridge Height: 24'2
- Comments: (Main Floor to Peak)
- Primary Pitch: 6/12
- Secondary Pitch: 8/12
Add to Cart
Pricing
Full Rendering – westhomeplanners.com
MAIN Plan – westhomeplanners.com
Main Floor Option – westhomeplanners.com
REAR Elevation – westhomeplanners.com
LEFT Elevation – westhomeplanners.com
RIGHT Elevation – westhomeplanners.com
[Back to Search Results]

 833–493–0942
833–493–0942