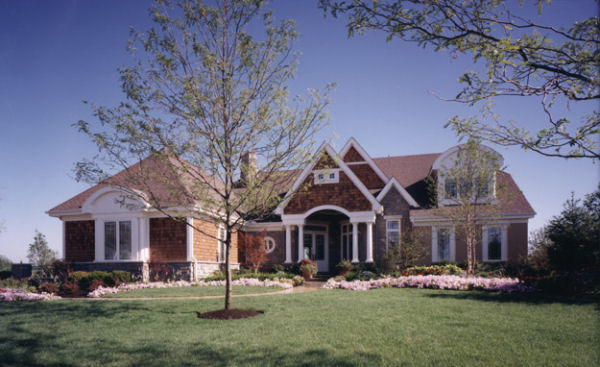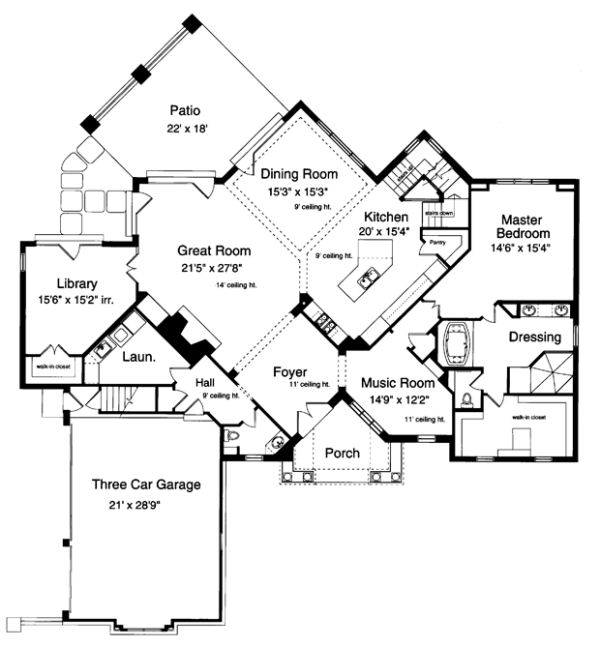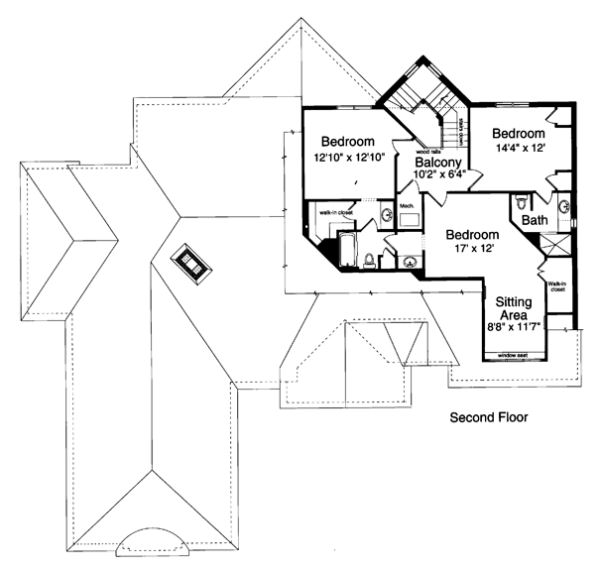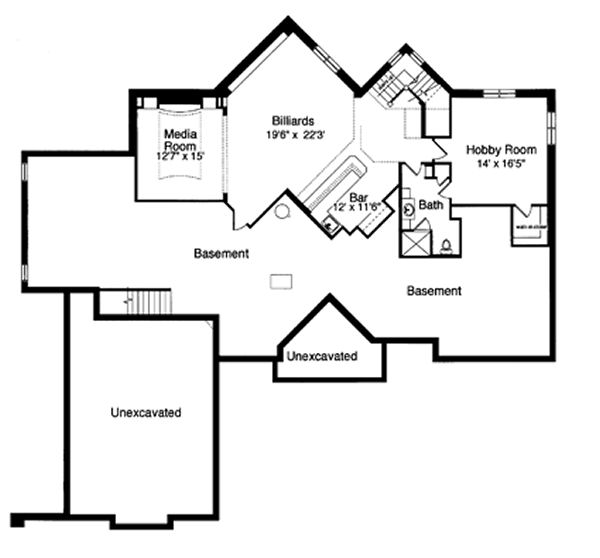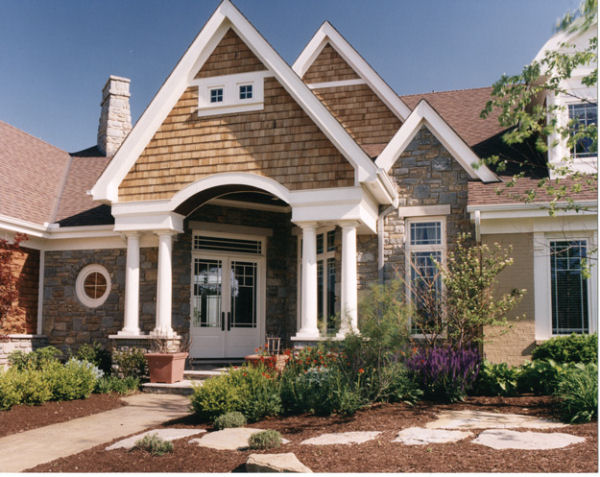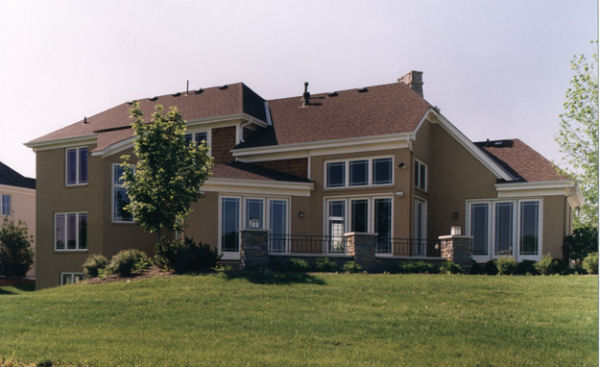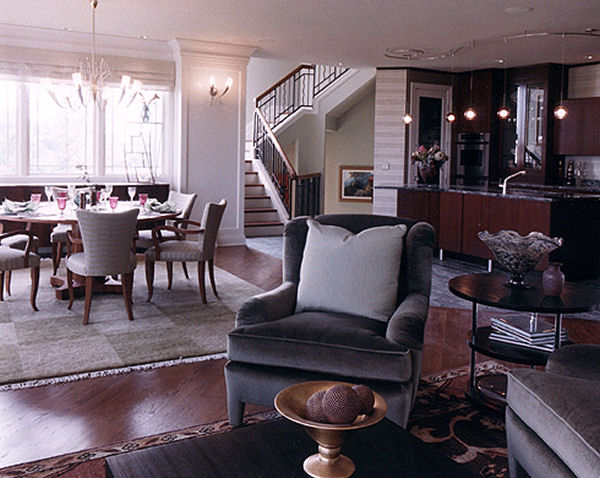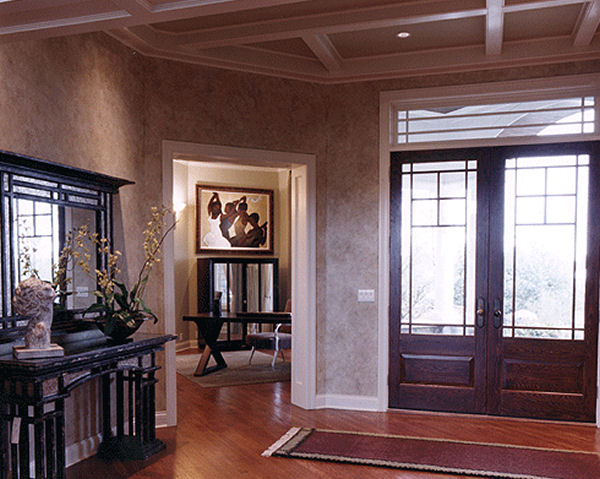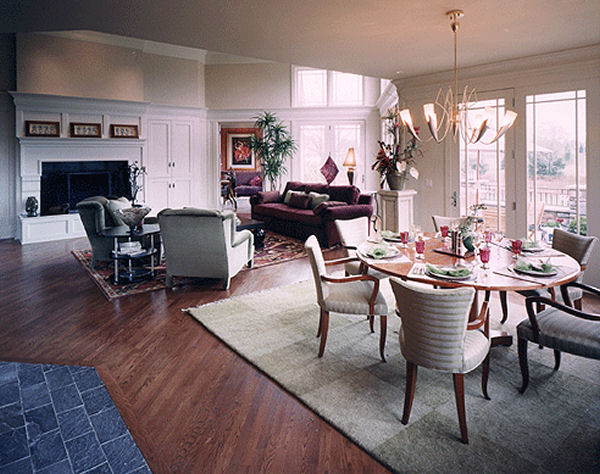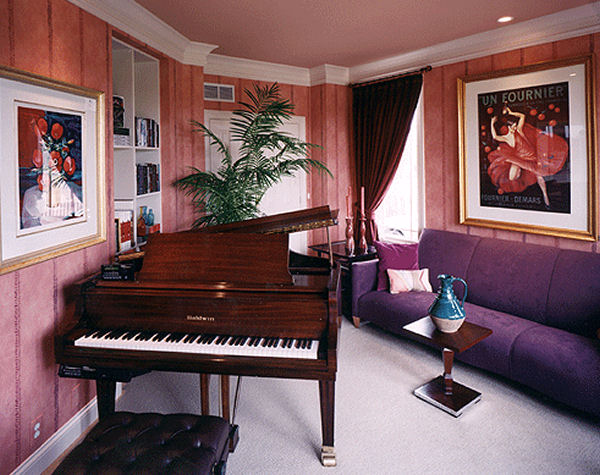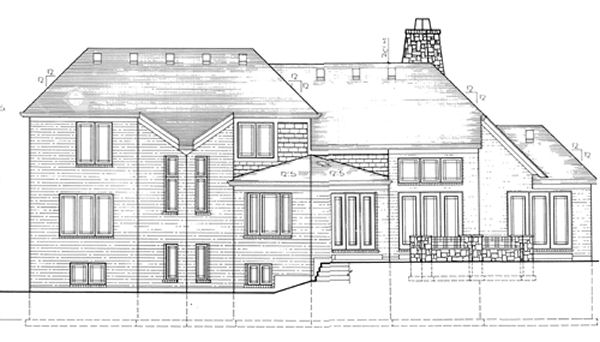Plan No.531820
Architectural Energy
This transitional two-story home energizes the homebuilding industry with its textured exterior materials and architectural drama. A uniquely designed entry introduces the intrigue of the angles found throughout the home. An open great room with fireplace and 14' ceiling height combine with a dining area and gourmet kitchen to create a refreshingly spacious gathering area. Substantial areas of glass doors and windows across the stepped rear elevation provide a panoramic view to the outdoors. A first floor master bedroom pampers the homeowner with its luxurious dressing area and large walk-in closet, while privacy for quiet activities is offered in the music room and office. Split stairs lead to a three bedroom second floor or to an optional finished lower level designed with a bar and recreational areas.
Specifications
Total 3809 sq ft
- Main: 2782
- Second: 1027
- Third: 0
- Loft/Bonus: 0
- Basement: 1316
- Garage: 603
Rooms
- Beds: 4
- Baths: 3
- 1/2 Bath: 1
- 3/4 Bath: 0
Ceiling Height
- Main: 9'0
- Second: 8'0
- Third:
- Loft/Bonus:
- Basement: 8'0
- Garage: 10'4
Details
- Exterior Walls: 2x4
- Garage Type: tripleGarage
- Width: 78'2
- Depth: 74'6
Roof
- Max Ridge Height:
- Comments: ()
- Primary Pitch: 0/12
- Secondary Pitch: 0/12

 833–493–0942
833–493–0942