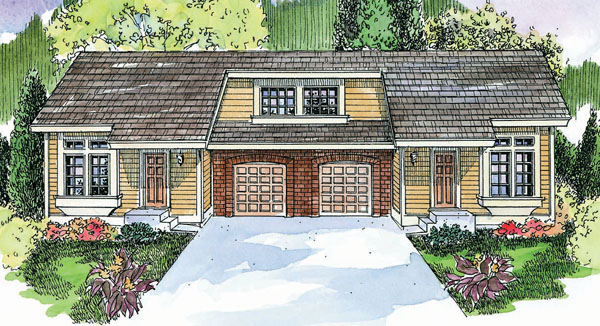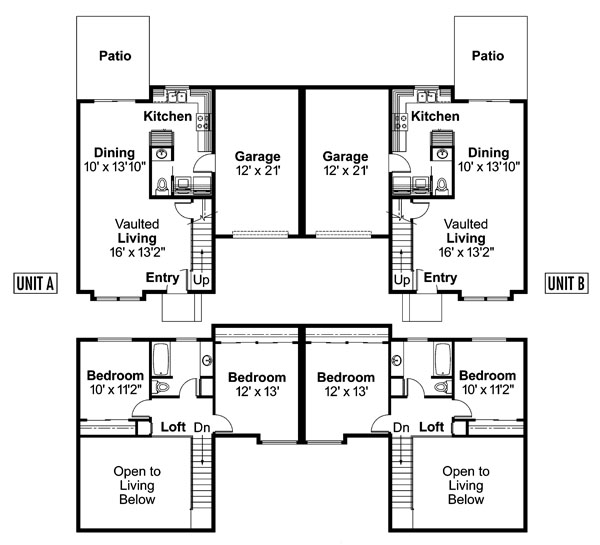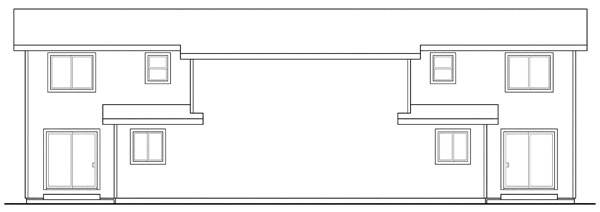Plan No.345006
Contemporary Duplex with a European Flavor
Arched garage door openings, brick veneer, and multipaned windows lend a European look to this plan, a contemporary duplex with a traditional flavor. Entering, you step into a vaulted living room that's completely open to a flat-ceiling in the dining room at the rear. Light washes into the rear of the living/dining room through wide sliding glass doors. A convenient powder room hides behind a pocket door on one side of the laundry alcove, while a door to the garage is on the other. From the loft/landing at the top of the stairs, you can overlook the living room. A full bathroom provides sound buffering between the bedrooms. UNIT A - Main Floor = 587 sq. ft., Second Floor = 499 sq. ft., 1 Car Garage = 275 sq. ft., with 2 Bedrooms, 1 Full Bath and 1 Half Bath. UNIT B - Main Floor = 587 sq. ft., Second Floor = 499 sq. ft., 1 Car Garage = 275 sq. ft., with 2 Bedrooms, 1 Full Bath and 1 Half Bath.
Specifications
Total 2172 sq ft
- Main: 1174
- Second: 998
- Third: 0
- Loft/Bonus: 0
- Basement: 0
- Garage: 550
Rooms
- Beds: 2
- Baths: 1
- 1/2 Bath: 1
- 3/4 Bath: 0
Ceiling Height
- Main: 9'0
- Second: 8'0
- Third:
- Loft/Bonus:
- Basement:
- Garage: 10'4
Details
- Exterior Walls: 2x6
- Garage Type: 2 Car Garage
- Width: 65'0
- Depth: 31'0
Roof
- Max Ridge Height: 23'0
- Comments: (Main Floor to Peak)
- Primary Pitch: 8/12
- Secondary Pitch: 0/12

 833–493–0942
833–493–0942

