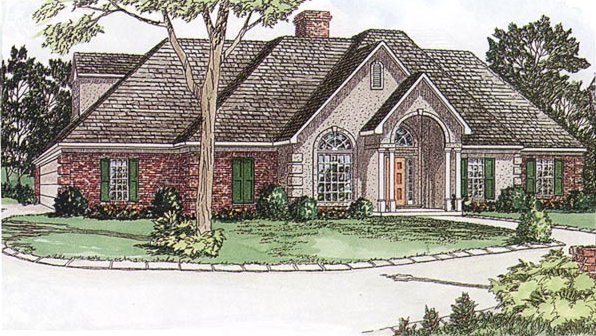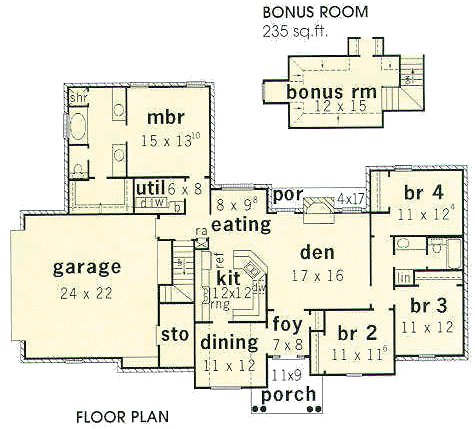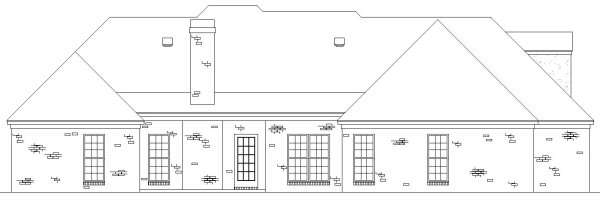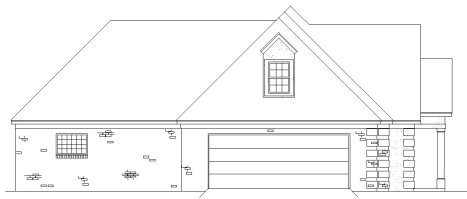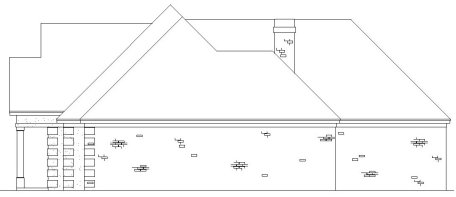Plan No.403181
Great Family Rancher
A spectacular entry greets arriving guests, from the large foyer you can go to any area of the home. A spacious formal dining room is provided for those special occasions, and the open family area to the rear will make family times enjoyable. The roomy Master Suite is off by itself and has all of the amenities. The bonus room has many different possibilities, from hobby, games or media room to a music room and more.
Specifications
Total 1873 sq ft
- Main: 1873
- Second: 0
- Third: 0
- Loft/Bonus: 235
- Basement: 0
- Garage: 0
Rooms
- Beds: 4
- Baths: 2
- 1/2 Bath: 0
- 3/4 Bath: 0
Ceiling Height
- Main: 9'0
- Second:
- Third:
- Loft/Bonus: 8'0
- Basement:
- Garage:
Details
- Exterior Walls: 2x4
- Garage Type: doubleGarage
- Width: 73'0
- Depth: 55'0
Roof
- Max Ridge Height:
- Comments: ()
- Primary Pitch: 12/12
- Secondary Pitch: 0/12
Add to Cart
Pricing
Full Rendering – westhomeplanners.com
MAIN Plan – westhomeplanners.com
REAR Elevation – westhomeplanners.com
LEFT Elevation – westhomeplanners.com
RIGHT Elevation – westhomeplanners.com
[Back to Search Results]

 833–493–0942
833–493–0942