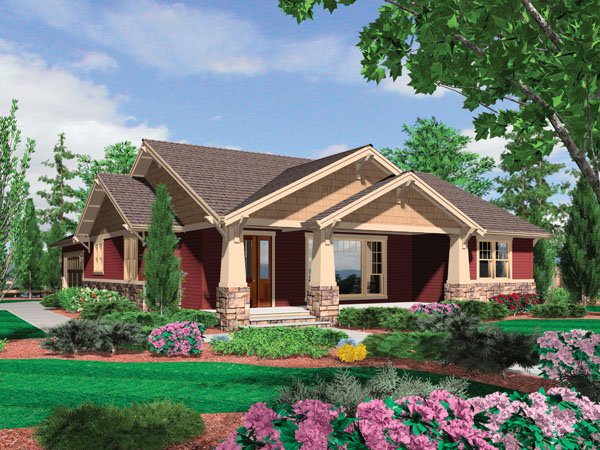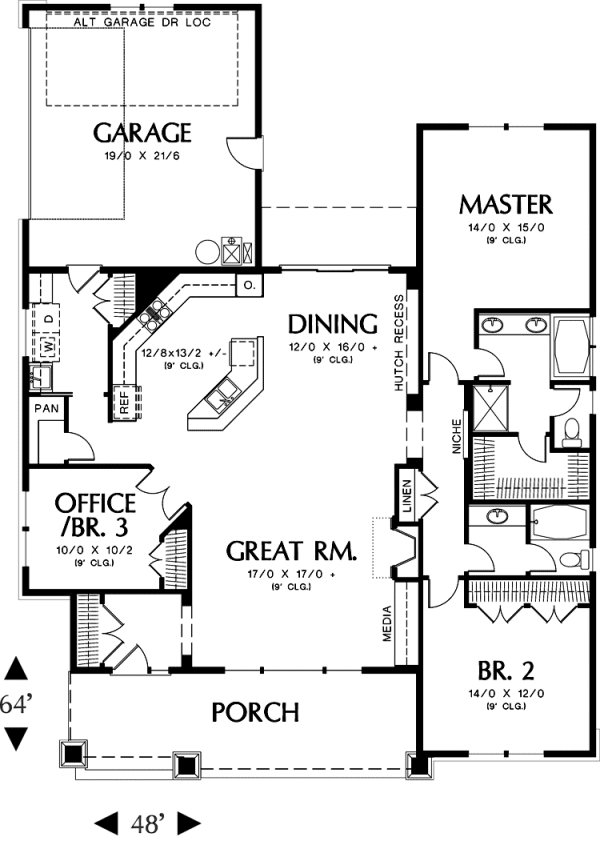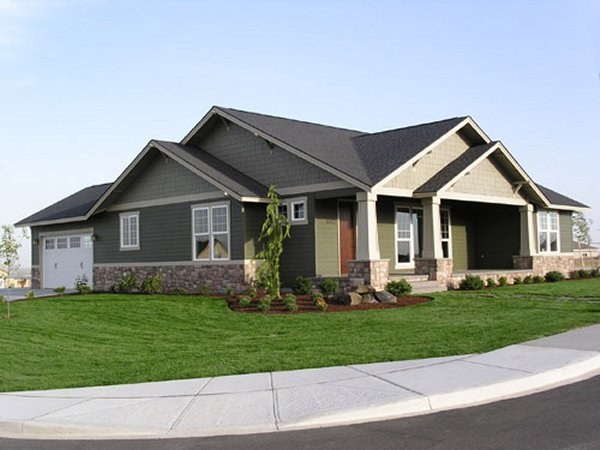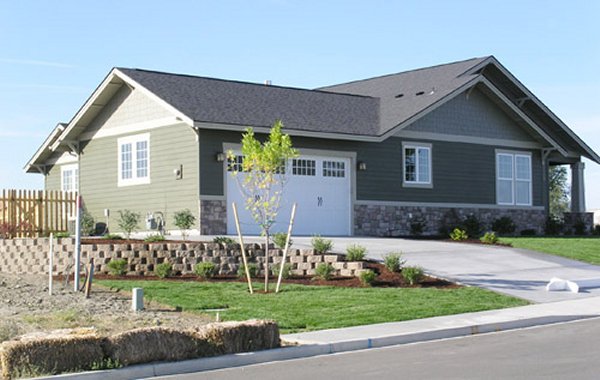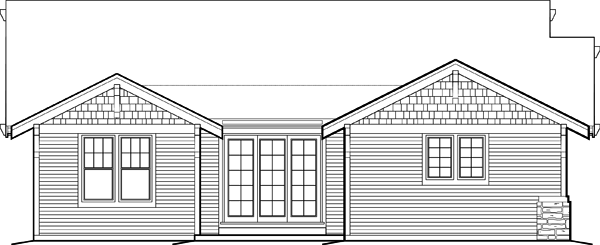Plan No.324511
Classic Craftsman
If you prefer the look of Craftsman homes, you'll love the details this plan includes. Wide-based columns across the front porch, Mission-style windows and a balanced mix of exterior materials add up to true good looks. The floor plan is worthy of bragging rights also. Living spaces are exceptional and feature wide-open areas as well as private retreats. A built-in media center and a fireplace in the great room make it distinctive. A huge skylight over an island eating counter brightens the kitchen. The dining room has sliding glass doors opening to a rear patio. A private office space opens through double doors near the kitchen. A two-car garage is reached via a service hallway that contains a laundry room, a walk-in pantry and a closet. Two bedrooms with two baths sit on the right side of the plan. One of the bedrooms is a master suite with vaulted salon and bath with spa tub.
Specifications
Total 1891 sq ft
- Main: 1891
- Second: 0
- Third: 0
- Loft/Bonus: 0
- Basement: 0
- Garage: 408
Rooms
- Beds: 3
- Baths: 2
- 1/2 Bath: 0
- 3/4 Bath: 0
Ceiling Height
- Main: 9'0
- Second:
- Third:
- Loft/Bonus:
- Basement:
- Garage: 10'4
Details
- Exterior Walls: 2x6
- Garage Type: 2 Car Garage
- Width: 48'0
- Depth: 64'0
Roof
- Max Ridge Height: 20'0
- Comments: (Main Floor to Peak)
- Primary Pitch: 6/12
- Secondary Pitch: 0/12

 833–493–0942
833–493–0942