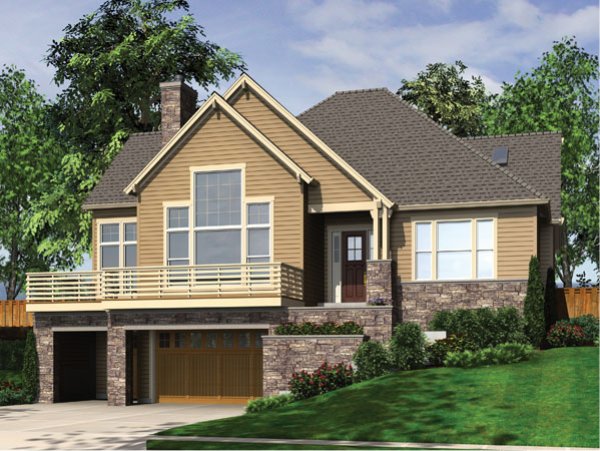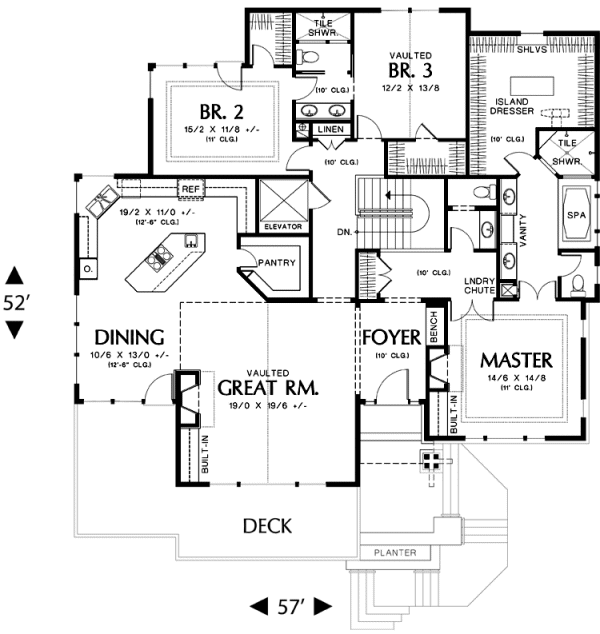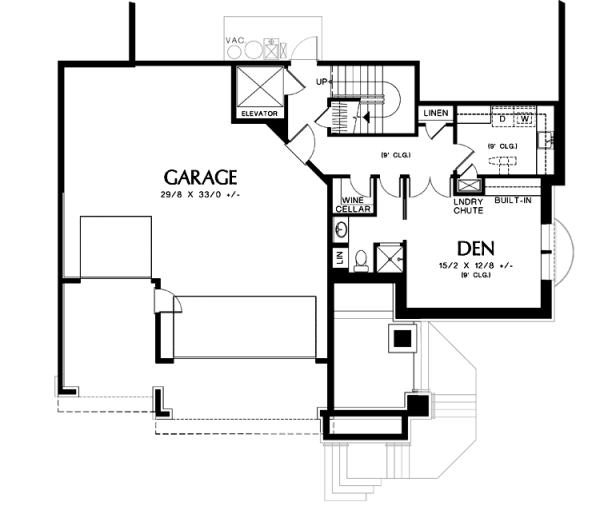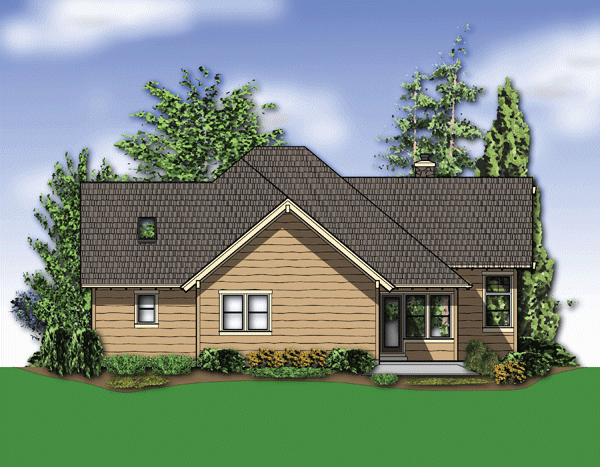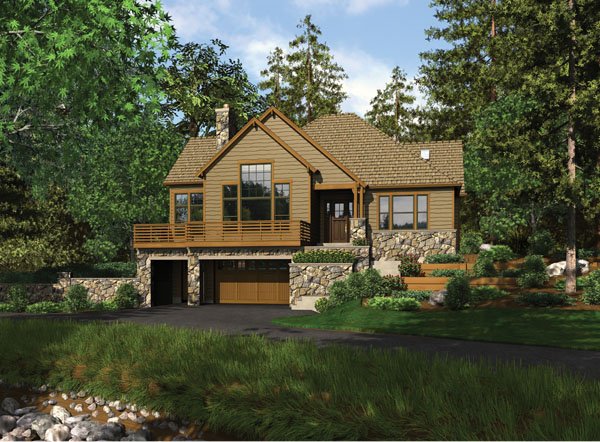Plan No.328231
Highly Individualized
An upper front deck provides gorgeous outdoor living space and instills character in this highly individualized 3+ bedroom home. On the main level, a large master suite shines, complete with a spa tub and a closet fit for a fashonista (which includes a built-in island dresser and extensive shelving). Take the stairs (or optional elevator) downstairs where you'll discover a den, wine cellar, laundry room (featuring a built-in chute) and three-car garage. Curb appeal has never been stronger: built-in planters along the stairs delightfully compliment the home's exterior, which features stone, wood siding and attractively-framed windows.
Specifications
Total 3137 sq ft
- Main: 2409
- Second: 0
- Third: 0
- Loft/Bonus: 0
- Basement: 728
- Garage: 979
Rooms
- Beds: 3
- Baths: 3
- 1/2 Bath: 1
- 3/4 Bath: 0
Ceiling Height
- Main: 10'0
- Second:
- Third:
- Loft/Bonus:
- Basement: 9'0
- Garage: 10'4
Details
- Exterior Walls: 2x6
- Garage Type: 3 Car Garage
- Width: 57'0
- Depth: 52'0
Roof
- Max Ridge Height: 28'0
- Comments: (Main Floor to Peak)
- Primary Pitch: 10/12
- Secondary Pitch: 0/12
Add to Cart
Pricing
Full Rendering – westhomeplanners.com
MAIN Plan – westhomeplanners.com
BASEMENT Plan – westhomeplanners.com
REAR Elevation – westhomeplanners.com
– westhomeplanners.com
[Back to Search Results]

 833–493–0942
833–493–0942