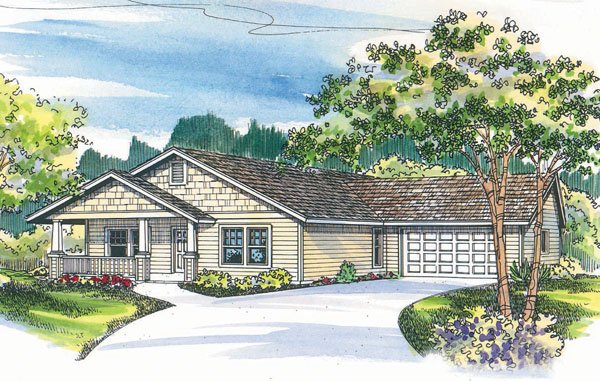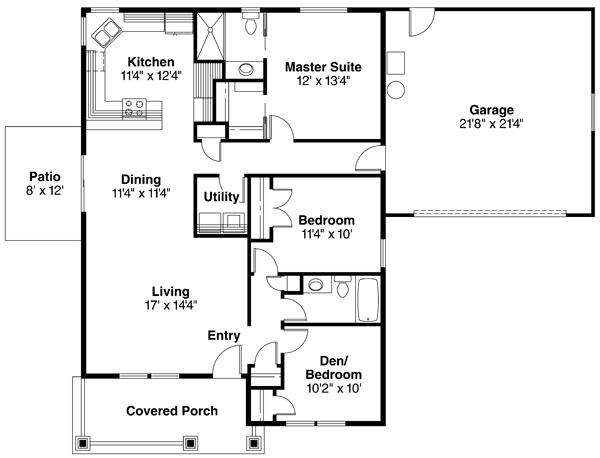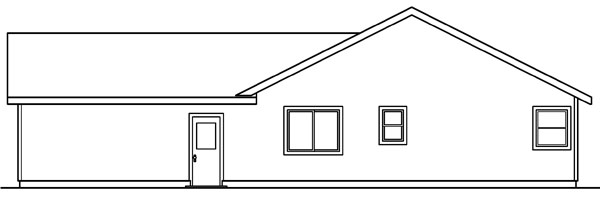Plan No.343923
Double-Hung Windows
Craftsman features seen in double-hung windows, tapered wood porch supports. Living/dining room open to kitchen with eating bar, sink with garden window. Centrally located utility room, close to kitchen as well as all three bedrooms
Specifications
Total 1321 sq ft
- Main: 1321
- Second: 0
- Third: 0
- Loft/Bonus: 0
- Basement: 0
- Garage: 484
Rooms
- Beds: 3
- Baths: 2
- 1/2 Bath: 0
- 3/4 Bath: 0
Ceiling Height
- Main:
- Second:
- Third:
- Loft/Bonus:
- Basement:
- Garage:
Details
- Exterior Walls: 2x6
- Garage Type: doubleGarage
- Width: 54'0
- Depth: 46'0
Roof
- Max Ridge Height: 17'0
- Comments: ()
- Primary Pitch: 6/12
- Secondary Pitch: 0/12
Add to Cart
Pricing
Full Rendering – westhomeplanners.com
MAIN Plan – westhomeplanners.com
REAR Elevation – westhomeplanners.com
[Back to Search Results]

 833–493–0942
833–493–0942

