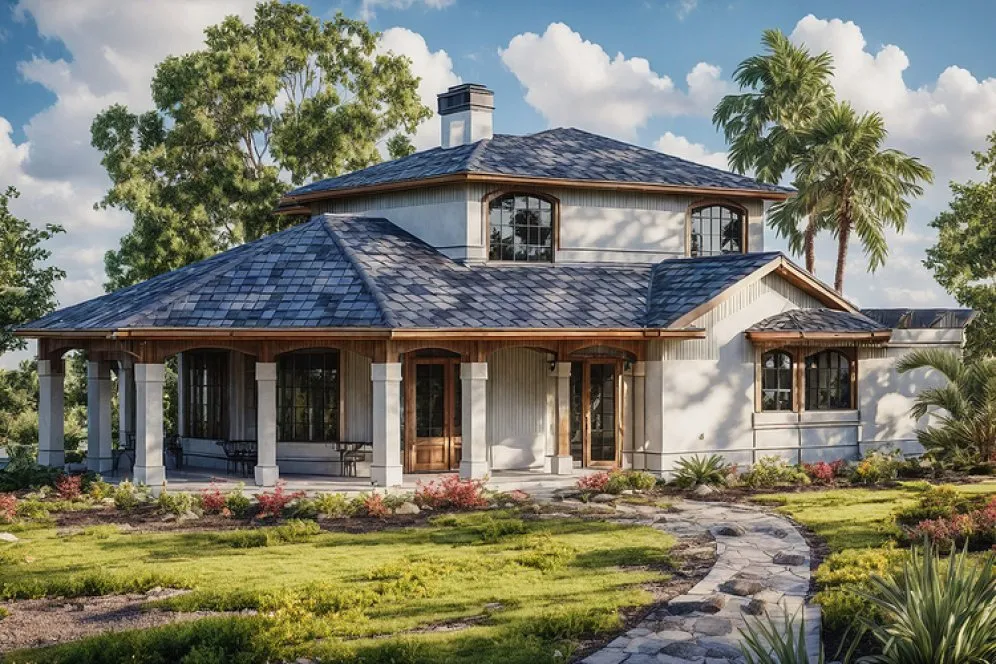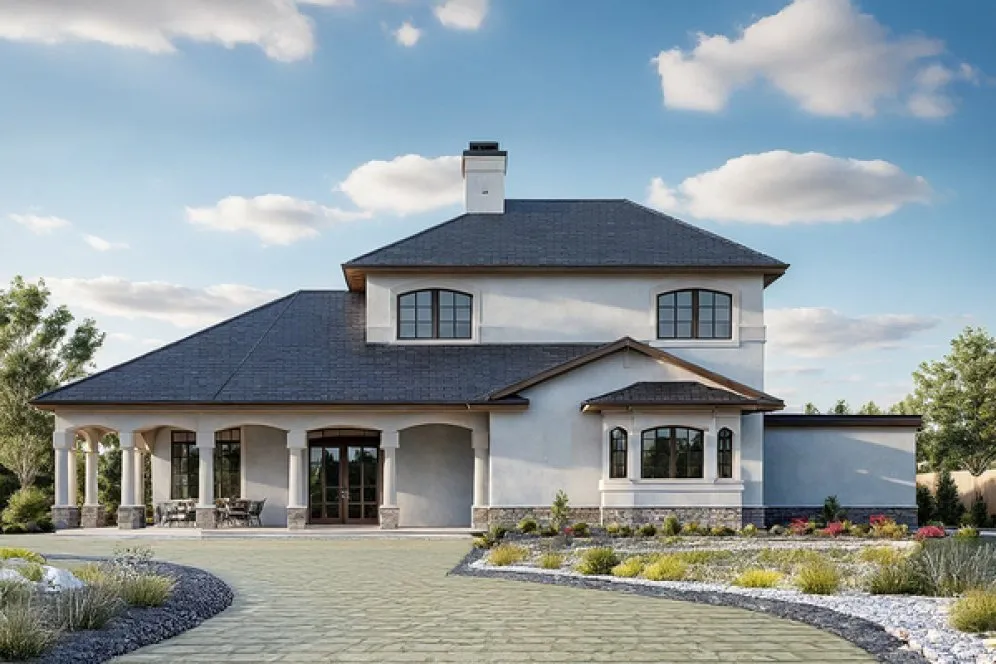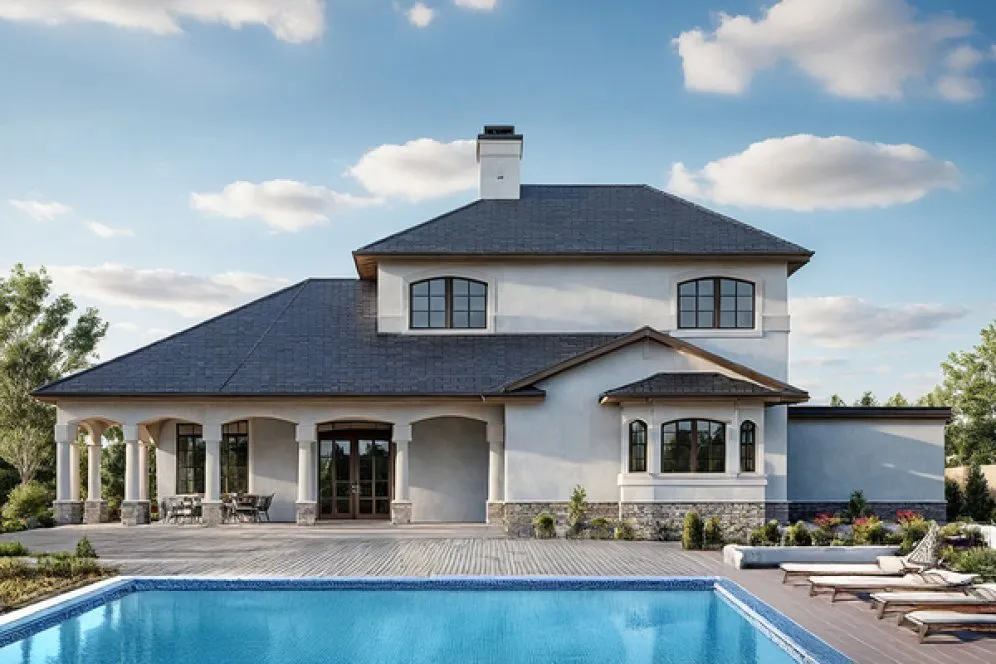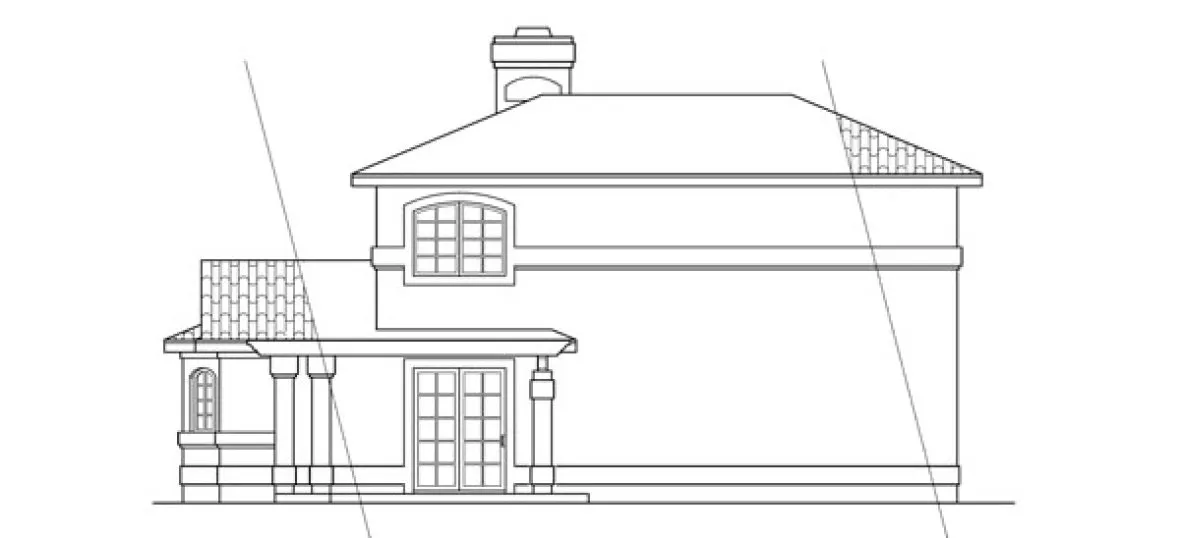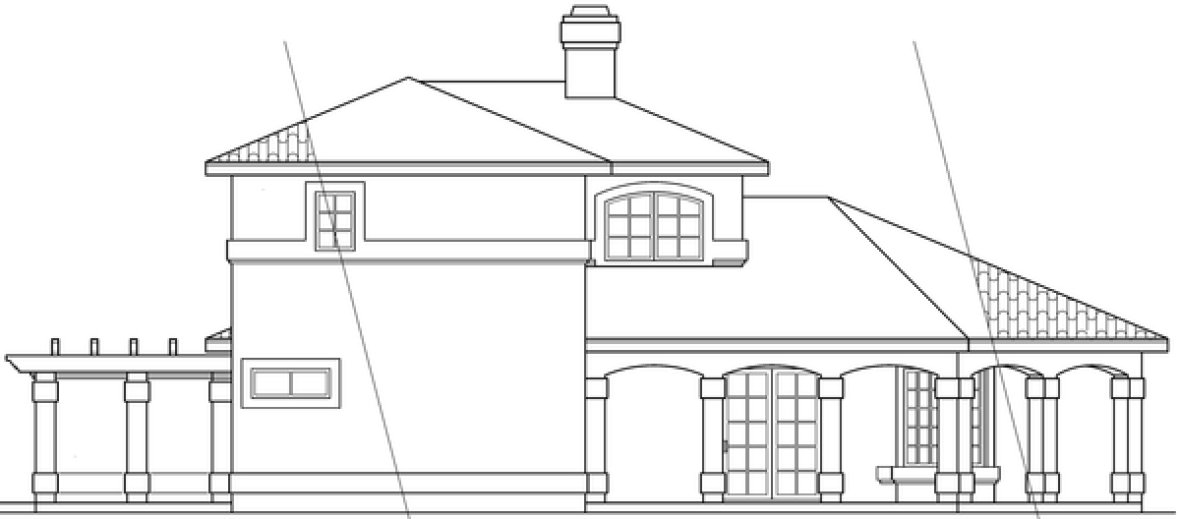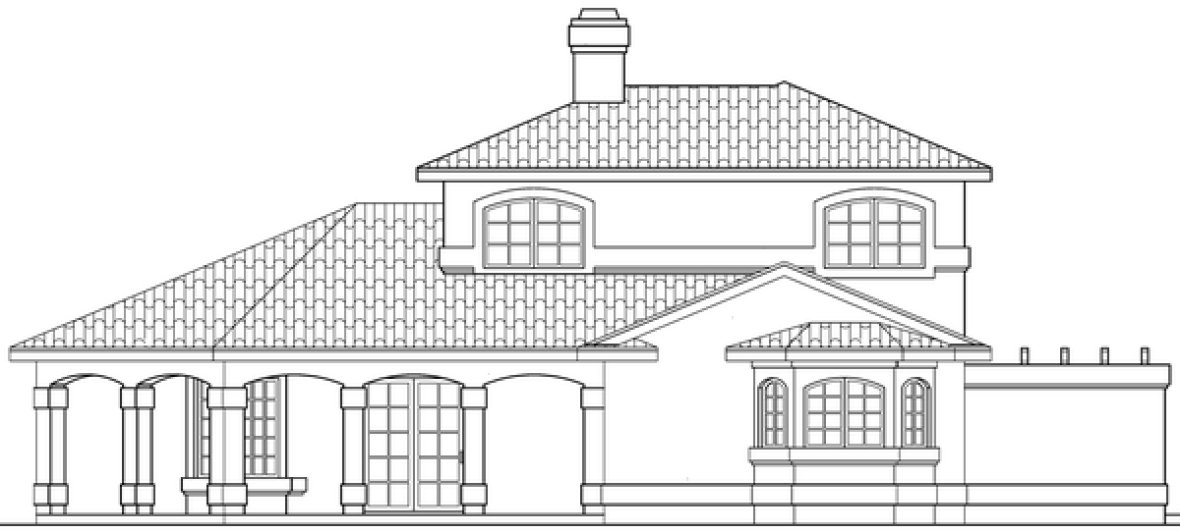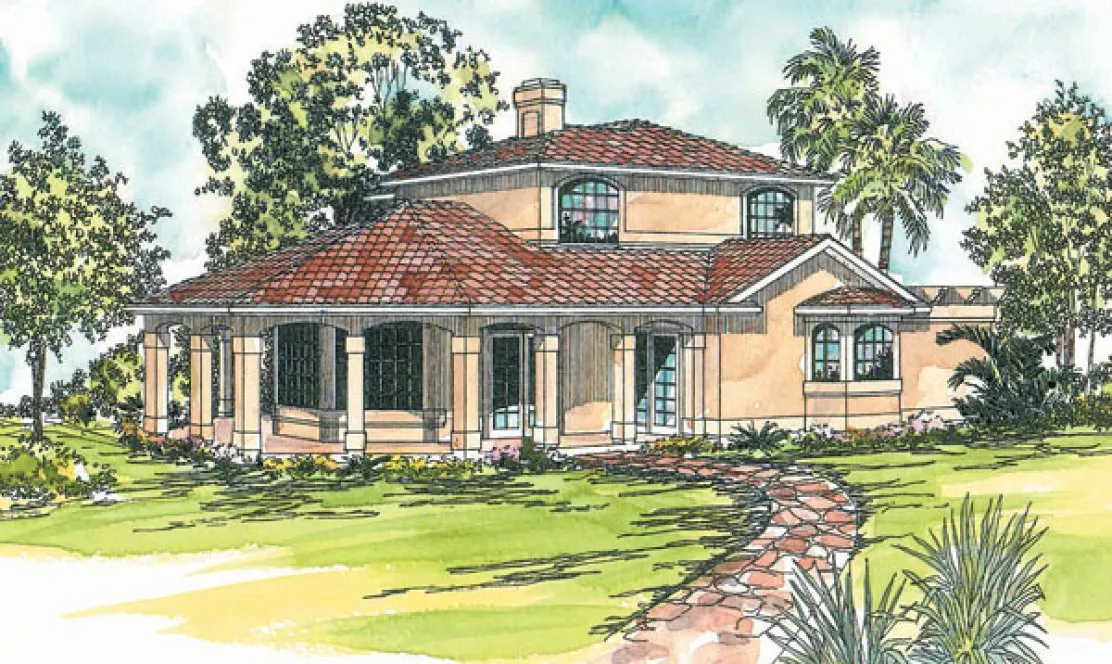Plan No.347311
Large Loft
Two story Mediterranean with stucco columns, arched windows. Wide covered porch wraps around three sides of great room. Large loft overlooks the great room on both sides of the fireplace
Specifications
Total 1575 sq ft
- Main: 1066
- Second: 509
- Third: 0
- Loft/Bonus: 0
- Basement: 0
- Garage: 0
Rooms
- Beds: 2
- Baths: 2
- 1/2 Bath: 0
- 3/4 Bath: 0
Ceiling Height
- Main: 8'0
- Second: 8'0
- Third:
- Loft/Bonus:
- Basement:
- Garage:
Details
- Exterior Walls: 2x6
- Garage Type: none
- Width: 42'0
- Depth: 56'6
Roof
- Max Ridge Height: 22'2
- Comments: (Main Floor to Peak)
- Primary Pitch: 5/12
- Secondary Pitch: 0/12
Add to Cart
Pricing
– westhomeplanners.com
First & Second Floors – westhomeplanners.com
Front – westhomeplanners.com
Rear – westhomeplanners.com
– westhomeplanners.com
– westhomeplanners.com
– westhomeplanners.com
Artists Sketch – westhomeplanners.com
[Back to Search Results]

 833–493–0942
833–493–0942