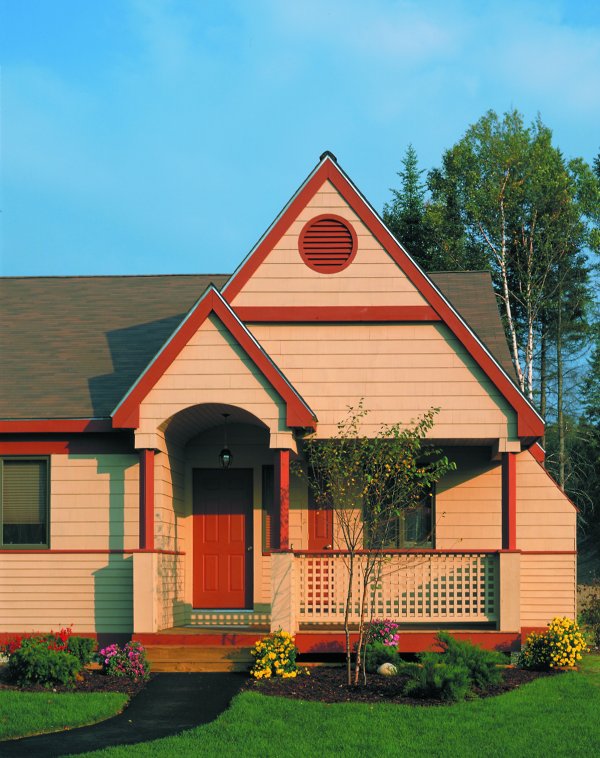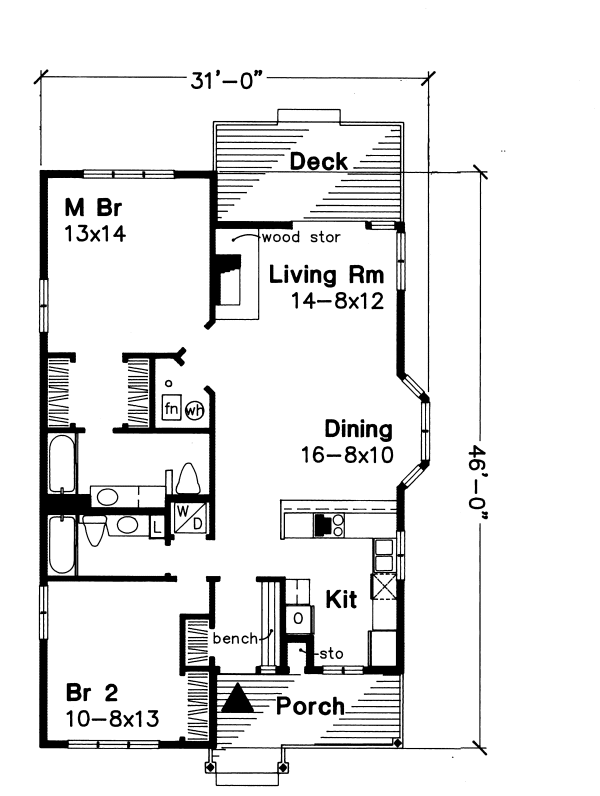Plan No.297019
Creative Cottage Design
This creative cottage design features an efficient, open floor plan along with a unique exterior look. At 31 feet wide, it will fit on almost any lot. The covered front porch provides a charming welcome. The entry offers a built-in bench and an immediate view of the living room straight ahead. The living room flows into the dining room and kitchen to allow for flexible living space. The living area is made even more spacious by adding vaulted ceilings, lots of glass and access to a large deck. The kitchen shares a snack bar with the bay-windowed dining area. The living room is highlighted by a fireplace with built-in storage space for wood. The plan provides for other amenities as well, including a luxurious master bedroom suite. Another full bath is adjacent to the second bedroom.
Specifications
Total 1199 sq ft
- Main: 1199
- Second: 0
- Third: 0
- Loft/Bonus: 0
- Basement: 0
- Garage: 0
Rooms
- Beds: 2
- Baths: 2
- 1/2 Bath: 0
- 3/4 Bath: 0
Ceiling Height
- Main:
- Second:
- Third:
- Loft/Bonus:
- Basement:
- Garage:
Details
- Exterior Walls: 2x6
- Garage Type:
- Width: 31'0"
- Depth: 48'0"
Roof
- Max Ridge Height:
- Comments: ()
- Primary Pitch: 0/12
- Secondary Pitch: 0/12

 833–493–0942
833–493–0942
