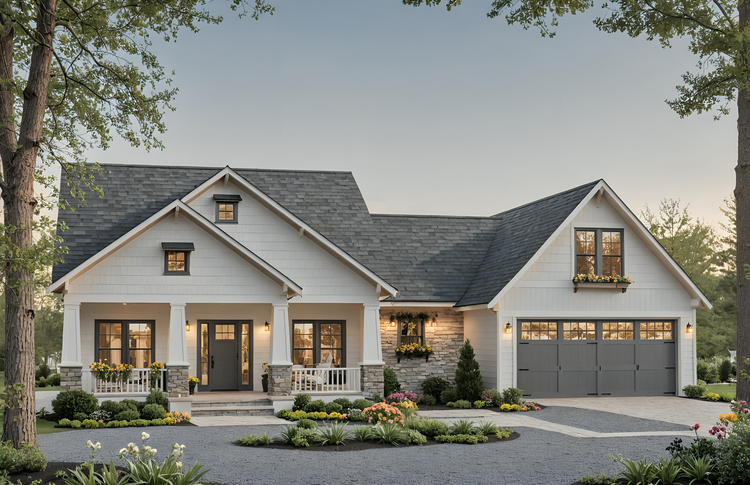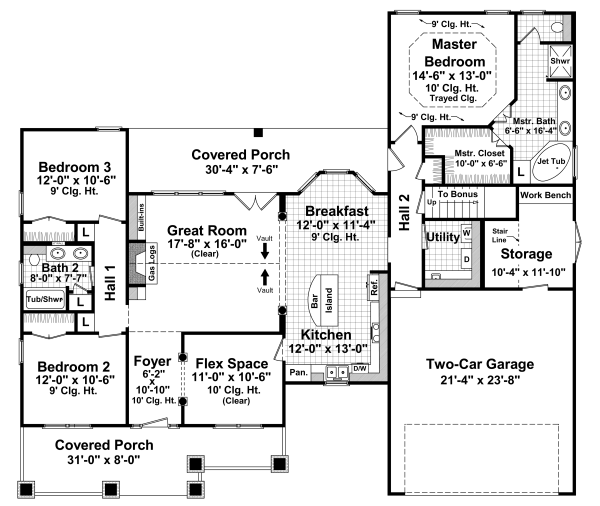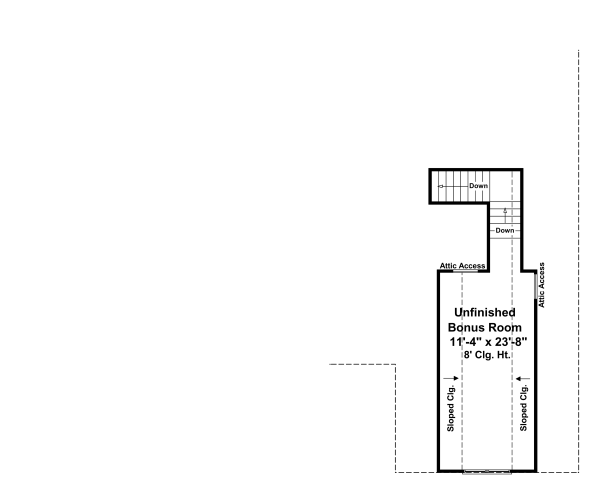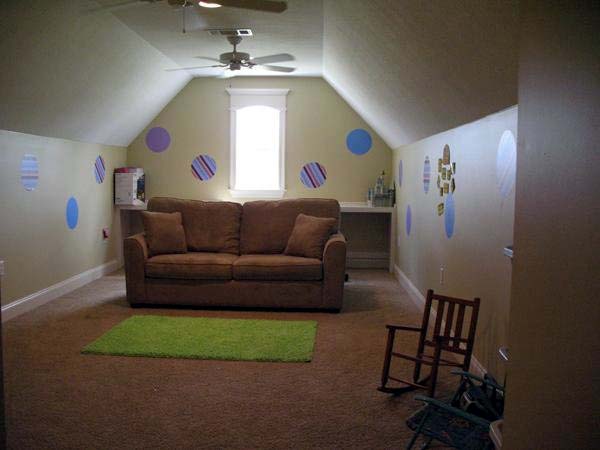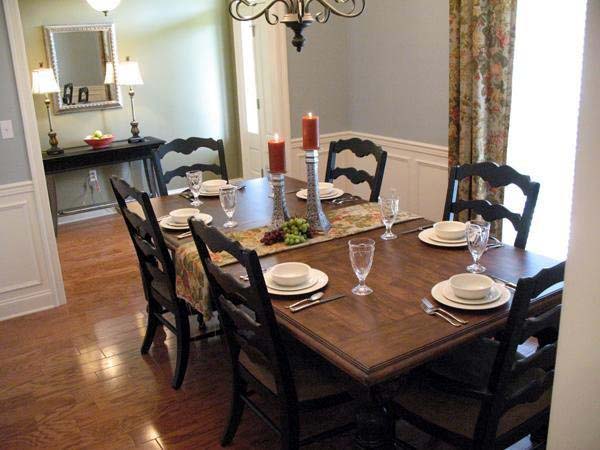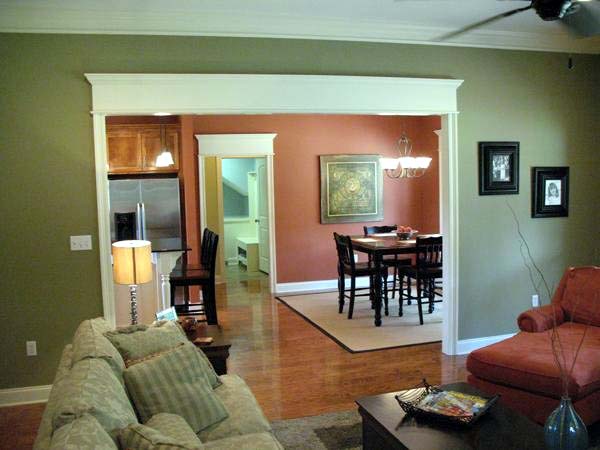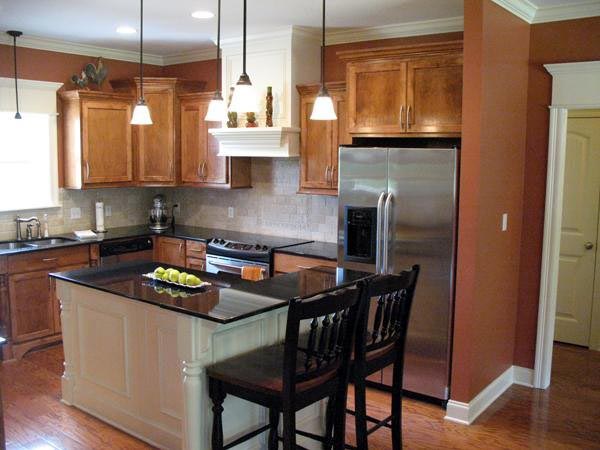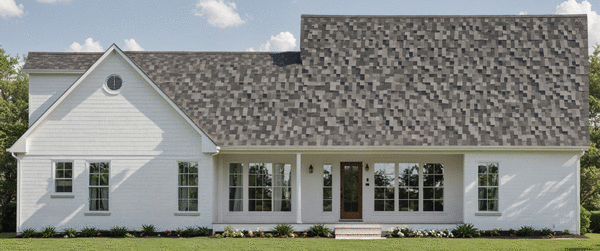Plan No.219081
Flexible Modern Farmhouse
Here is a refined Modern Farmhouse with Craftsman accents, offering a perfect blend of timeless design and modern convenience. Featuring 3 bedrooms, 2 full baths, and a flexible bonus space, this home is ideal for couples or growing families seeking elevated Southern living. The wide front porch and tapered columns welcome guests with classic curb appeal, while the open-concept interior showcases a vaulted great room with built-ins and gas fireplace, flowing into a gourmet kitchen with oversized island, walk-in pantry, and sunny breakfast bay. The master suite is a true retreat with tray ceiling, a spa-style bath with jet tub and separate shower, and a spacious walk-in closet. Two secondary bedrooms and a shared bath are thoughtfully placed for privacy. The rear covered porch is perfect for relaxed outdoor living, and the two-car garage includes extra storage and a built-in workbench. Please note the Bonus Room area is not included in the total square footage.
Specifications
Total 1800 sq ft
- Main: 1800
- Second: 0
- Third: 0
- Loft/Bonus: 326
- Basement: 0
- Garage: 680
Rooms
- Beds: 3
- Baths: 2
- 1/2 Bath: 0
- 3/4 Bath: 0
Ceiling Height
- Main: 9'0
- Second:
- Third:
- Loft/Bonus:
- Basement:
- Garage:
Details
- Exterior Walls: 2x4
- Garage Type: 2 Car Garage
- Width: 65'0
- Depth: 56'8
Roof
- Max Ridge Height: 23'7
- Comments: (Main Floor to Peak)
- Primary Pitch: 8/12
- Secondary Pitch: 12/12

 833–493–0942
833–493–0942