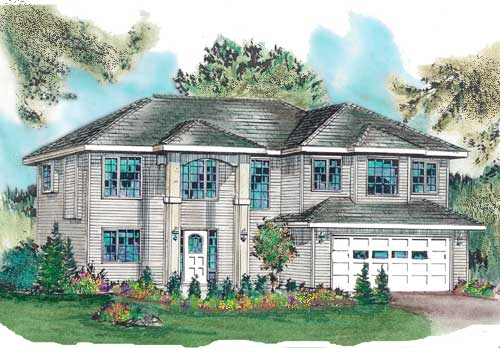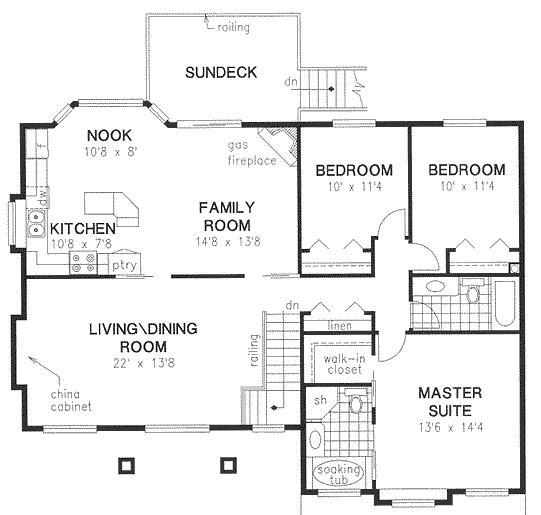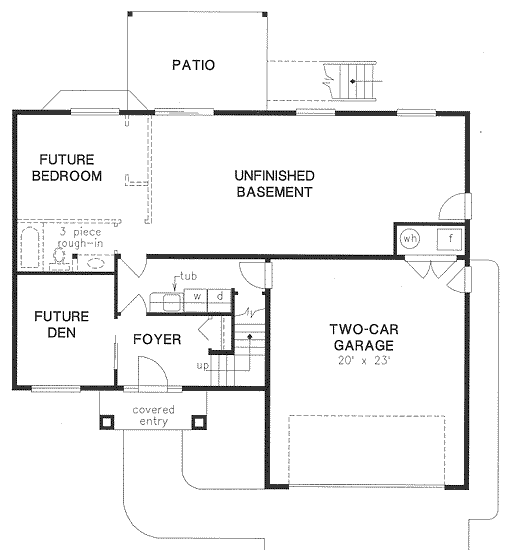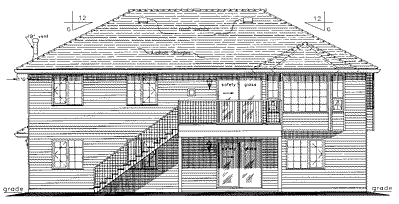Plan No.134013
Designed For Optional Basement Suite
The two story high front porch makes for a dramatic entry to this great family home. Good sized rooms, lots of closets and an open plan will make family living easy. Notice the location of the laundry room makes it possible to develop a suite for extra income on the basement level.
Specifications
Total 1498 sq ft
- Main: 1498
- Second: 0
- Third: 0
- Loft/Bonus: 0
- Basement: 1020
- Garage: 460
Rooms
- Beds: 3
- Baths: 2
- 1/2 Bath: 0
- 3/4 Bath: 0
Ceiling Height
- Main: 8
- Second:
- Third:
- Loft/Bonus:
- Basement: 8
- Garage: 8'4
Details
- Exterior Walls: 2x6
- Garage Type: doubleGarage
- Width: 47'0
- Depth: 40'8
Roof
- Max Ridge Height: 25'2
- Comments: ()
- Primary Pitch: 6/12
- Secondary Pitch: 0/12
Add to Cart
Pricing
Full Rendering – westhomeplanners.com
MAIN Plan – westhomeplanners.com
BASEMENT Plan – westhomeplanners.com
REAR Elevation – westhomeplanners.com
[Back to Search Results]

 833–493–0942
833–493–0942


