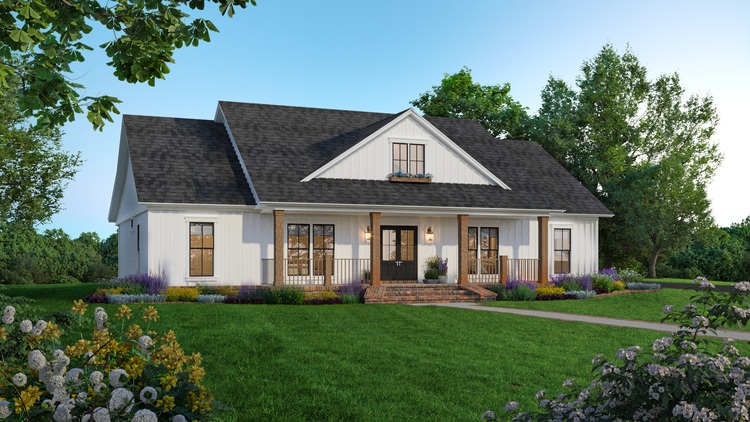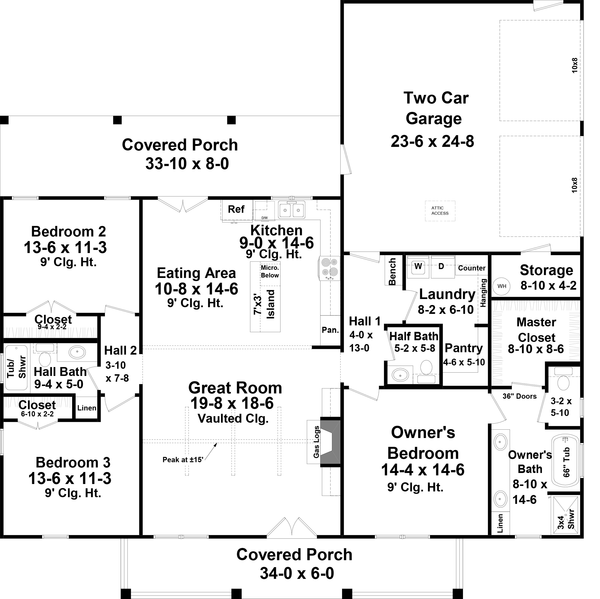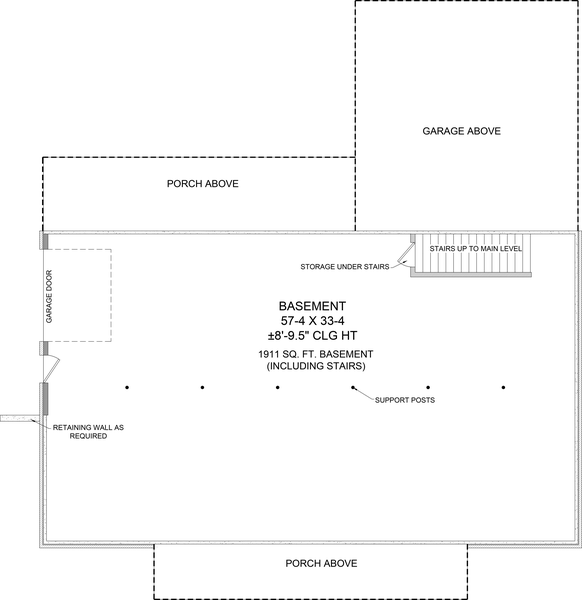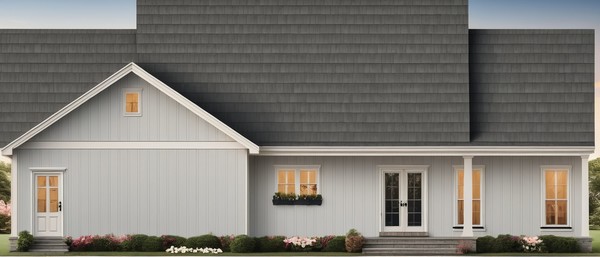Plan No.211800
Comfortable Memories
Welcome home to timeless charm and modern comfort with this inviting 3 bedroom, 2.5 bathroom farmhouse design. A large covered front porch welcomes guests into an open Great Room with a vaulted ceiling, flowing easily into the spacious kitchen and dining areas. The split-bedroom layout offers privacy, with a luxurious owner's suite featuring dual vanities, a soaking tub, separate shower, and generous walk-in closet. The kitchen impresses with a central island, walk-in pantry, and easy access to the rear covered porch — perfect for outdoor dining. Two additional bedrooms share a full bath, and a half-bath is conveniently located for guests. A large laundry room, built-in storage bench, and two-car garage add everyday convenience. Homeowners can choose between a slab or basement foundation for additional flexible living space. Classic board-and-batten siding, black window frames, and welcoming double front doors complete the picture of farmhouse elegance. This plan blends comfort, beauty, and functionality effortlessly.
Specifications
Total 1800 sq ft
- Main: 1800
- Second: 0
- Third: 0
- Loft/Bonus: 0
- Basement: 0
- Garage: 642
Rooms
- Beds: 3
- Baths: 2
- 1/2 Bath: 1
- 3/4 Bath: 0
Ceiling Height
- Main: 9'0-15'0
- Second:
- Third:
- Loft/Bonus:
- Basement:
- Garage:
Details
- Exterior Walls: 2x4
- Garage Type: 2 Car Garage
- Width: 58'0
- Depth: 59'6
Roof
- Max Ridge Height: 23'9
- Comments: (Main Floor to Peak)
- Primary Pitch: 8/12
- Secondary Pitch: 10/12

 833–493–0942
833–493–0942


