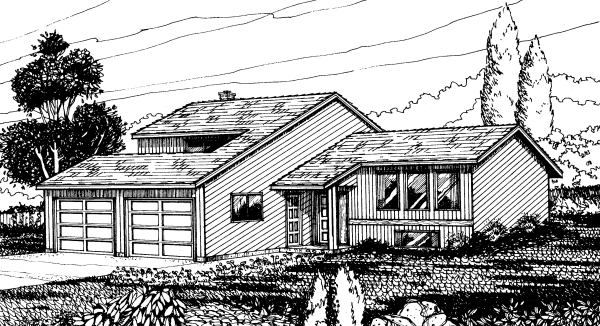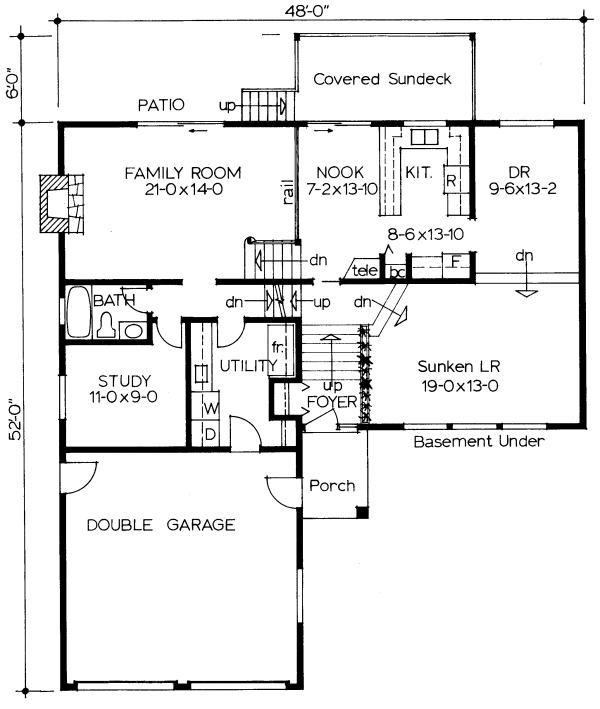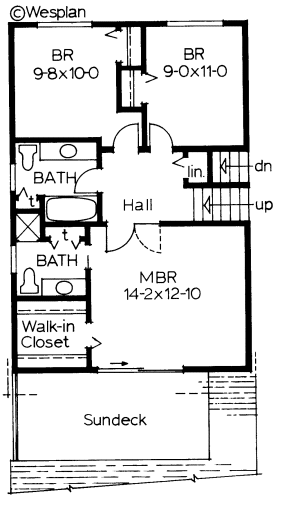Plan No.200718
Contemporary Family Home
A covered front porch which connects the main and garage doors, accents of dark trim boards and diagonal siding provide a rustic elegance to the exterior. Spacious staircases link all four levels, and this openess is maintained with the use of an open railing between the nook and family room on the lower level. The kitchen and breakfast nook look out onto a covered wooden deck accessed by a patio door in the nook, perfect for sheltered outdoor dining.
Specifications
Total 2136 sq ft
- Main: 1432
- Second: 704
- Third: 0
- Loft/Bonus: 0
- Basement: 0
- Garage: 484
Rooms
- Beds: 3
- Baths: 3
- 1/2 Bath: 0
- 3/4 Bath: 0
Ceiling Height
- Main: 8
- Second: 8'
- Third:
- Loft/Bonus:
- Basement:
- Garage: 9'4
Details
- Exterior Walls: 2x6
- Garage Type: doubleGarage
- Width: 48'
- Depth: 58'
Roof
- Max Ridge Height:
- Comments: ()
- Primary Pitch: 6/12
- Secondary Pitch: 0/12
Add to Cart
Pricing
Full Rendering – westhomeplanners.com
MAIN Plan – westhomeplanners.com
SECOND Plan – westhomeplanners.com
[Back to Search Results]

 833–493–0942
833–493–0942

