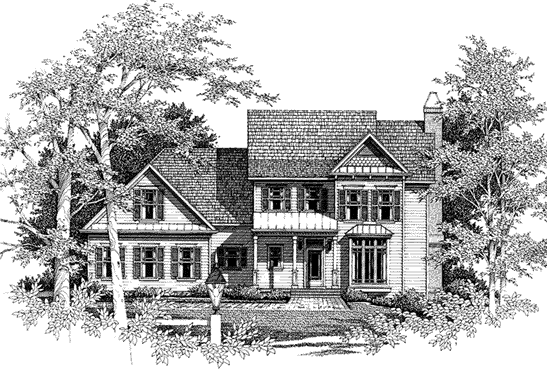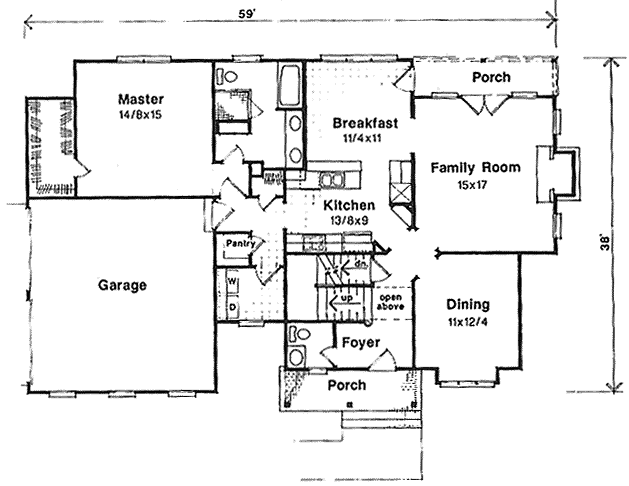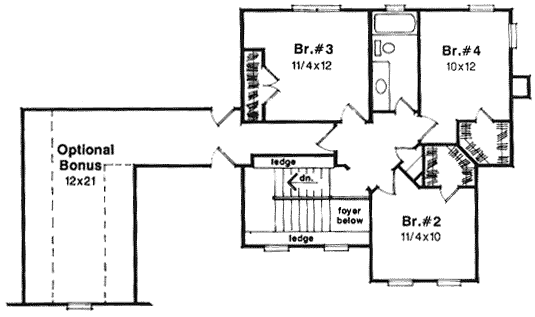Plan No.115322
Victorian Influence
A splash of Victorian gingerbread marks this home with style. Inside, the foyer leads into the dining room, family room or kitchen. The dining room includes a box bay window. The family room has a cozy fireplace and French doors to the rear porch. The kitchen and breakfast room are separated by a peninsula counter. The master suite is tucked away in the rear left corner for privacy. The three additional bedrooms includes ample closet space and share the full bath in the hall. A bonus room is available for future expansion.
Specifications
Total 2235 sq ft
- Main: 1580
- Second: 655
- Third: 0
- Loft/Bonus: 252
- Basement: 1580
- Garage: 436
Rooms
- Beds: 4
- Baths: 2
- 1/2 Bath: 1
- 3/4 Bath: 0
Ceiling Height
- Main: 9'0"
- Second: 8'0"
- Third:
- Loft/Bonus: 8'0"
- Basement: 8'0"
- Garage:
Details
- Exterior Walls: 2x4
- Garage Type: doubleGarage
- Width: 59'0"
- Depth: 38'0"
Roof
- Max Ridge Height: 30'0"
- Comments: ()
- Primary Pitch: 12/12
- Secondary Pitch: 0/12
Add to Cart
Pricing
Full Rendering – westhomeplanners.com
MAIN Plan – westhomeplanners.com
SECOND Plan – westhomeplanners.com
[Back to Search Results]

 833–493–0942
833–493–0942

