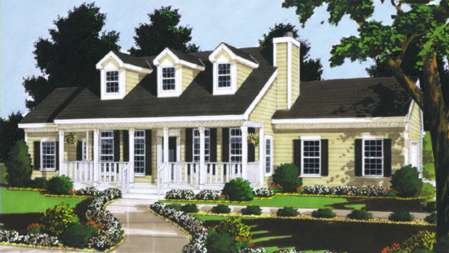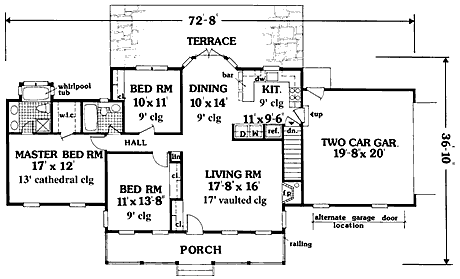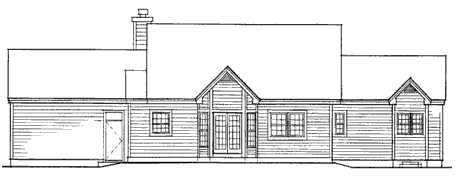Plan No.385169
It's All in the Details
It's the exterior details that lend this home its country character. The graceful columns, railings, dormer windows and high transoms accentuate the inviting front porch. Brightened by lovely windows, the large living room hosts a warming fireplace. This space flows into the bayed dining area, which includes French doors to the backyard terrace. The master bedroom enjoys a private bath with a zesty whirlpool tub, a separate shower and a dual-sink vanity. Two additional bedrooms share a hall bath.
Specifications
Total 1331 sq ft
- Main: 1331
- Second: 0
- Third: 0
- Loft/Bonus: 0
- Basement: 1377
- Garage: 0
Rooms
- Beds: 3
- Baths: 2
- 1/2 Bath: 0
- 3/4 Bath: 0
Ceiling Height
- Main:
- Second:
- Third:
- Loft/Bonus:
- Basement:
- Garage:
Details
- Exterior Walls: 2x6
- Garage Type: doubleGarage
- Width: 73'0"
- Depth: 37'0"
Roof
- Max Ridge Height: 22'0"
- Comments: ()
- Primary Pitch: 0/12
- Secondary Pitch: 0/12
Add to Cart
Pricing
Full Rendering – westhomeplanners.com
MAIN Plan – westhomeplanners.com
REAR Elevation – westhomeplanners.com
[Back to Search Results]

 833–493–0942
833–493–0942

