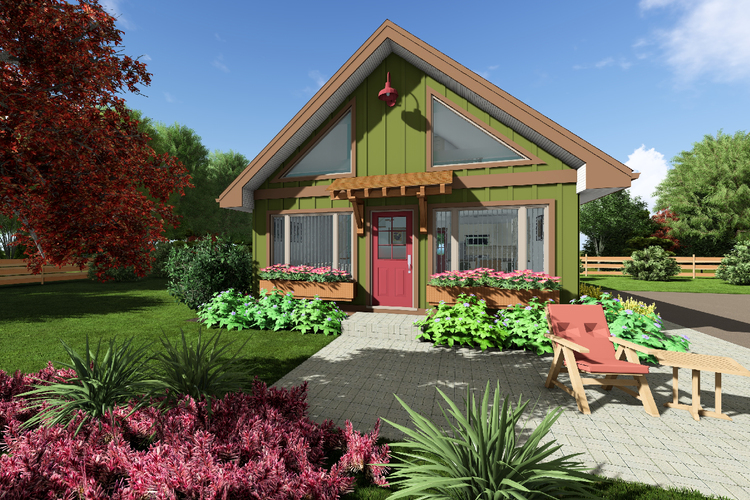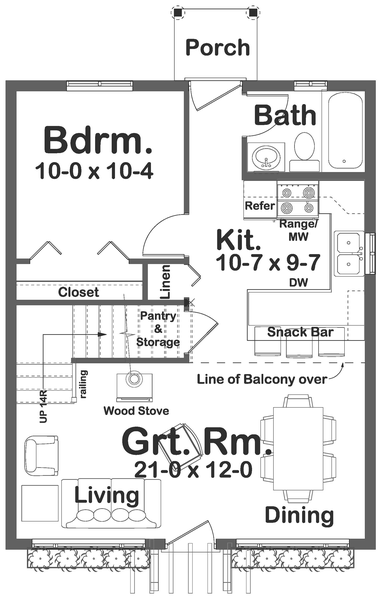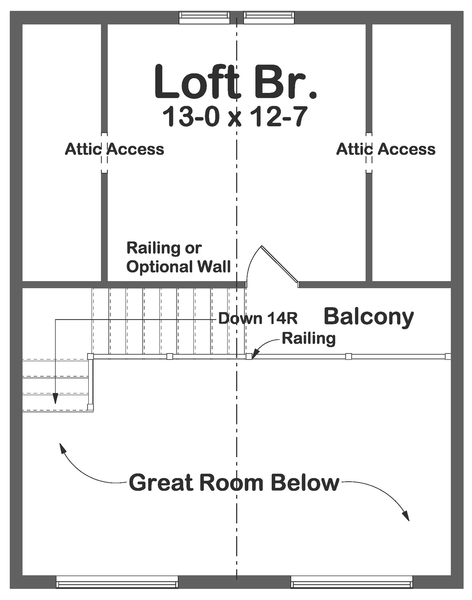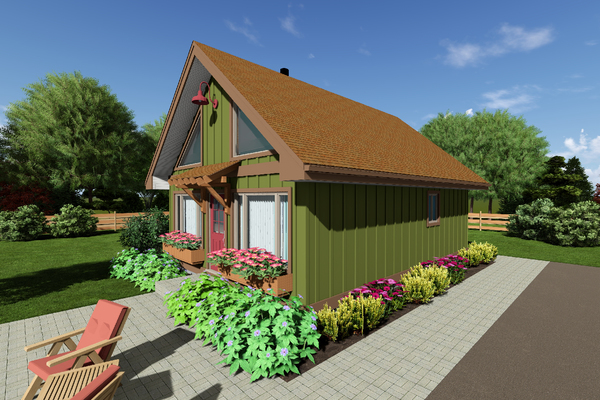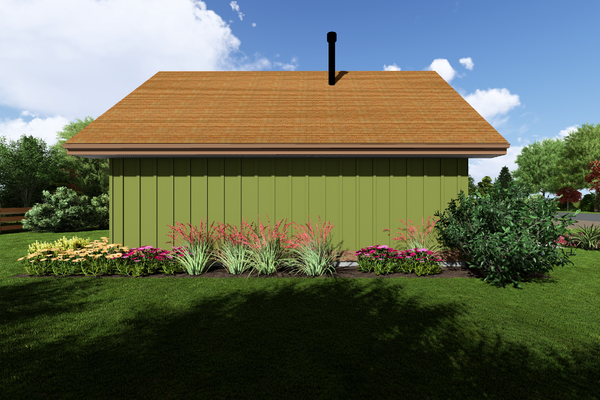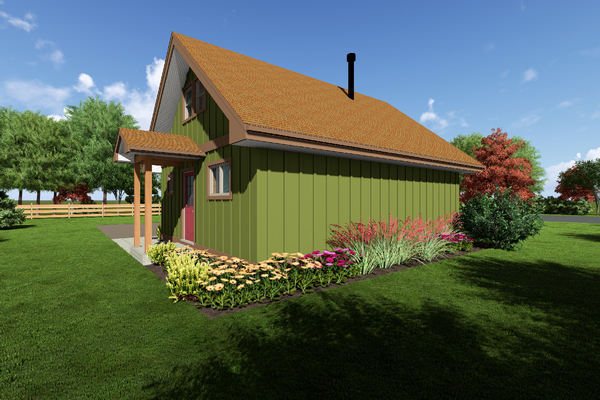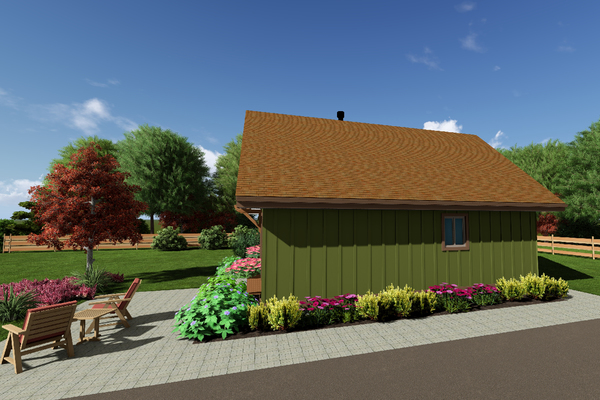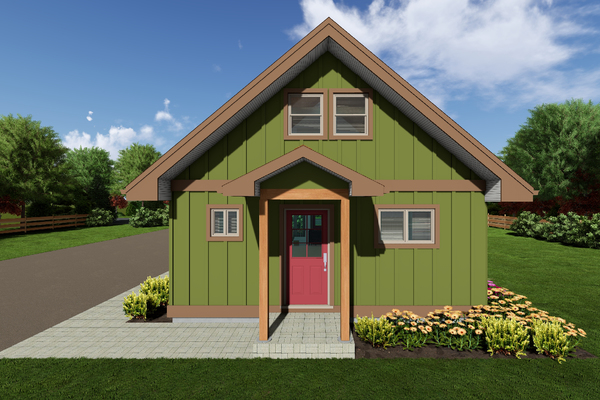Plan No.220972
Multi-featured Vacation Cottage
This multi-featured vacation cottage has all the necessary amenities to provide its owner with many hours of enjoyable relaxation. It's compact size will make it very economical to construct and its simple design easy to construct for even the novice builder. Finished in cedar and shakes it will blend into any wooded setting very nicely.Plan 203072 is a larger version, two baths with a covered front porch. This plan comes with the basement foundation and the option for the crawlspace shown.
Specifications
Total 849 sq ft
- Main: 629
- Second: 0
- Third: 0
- Loft/Bonus: 220
- Basement: 0
- Garage: 0
Rooms
- Beds: 2
- Baths: 1
- 1/2 Bath: 0
- 3/4 Bath: 0
Ceiling Height
- Main: 8'0-16'3
- Second:
- Third:
- Loft/Bonus: 7'6
- Basement:
- Garage:
Details
- Exterior Walls: 2x6
- Garage Type: none
- Width: 22'0
- Depth: 32'6
Roof
- Max Ridge Height: 20'11
- Comments: (Main Floor to Peak)
- Primary Pitch: 10/12
- Secondary Pitch: 0/12
Add to Cart
Pricing
Full Rendering – westhomeplanners.com
MAIN Plan – westhomeplanners.com
SECOND Plan – westhomeplanners.com
Front & Right – westhomeplanners.com
Left – westhomeplanners.com
Rear & Left – westhomeplanners.com
Right – westhomeplanners.com
Rear Rendering – westhomeplanners.com
[Back to Search Results]

 833–493–0942
833–493–0942