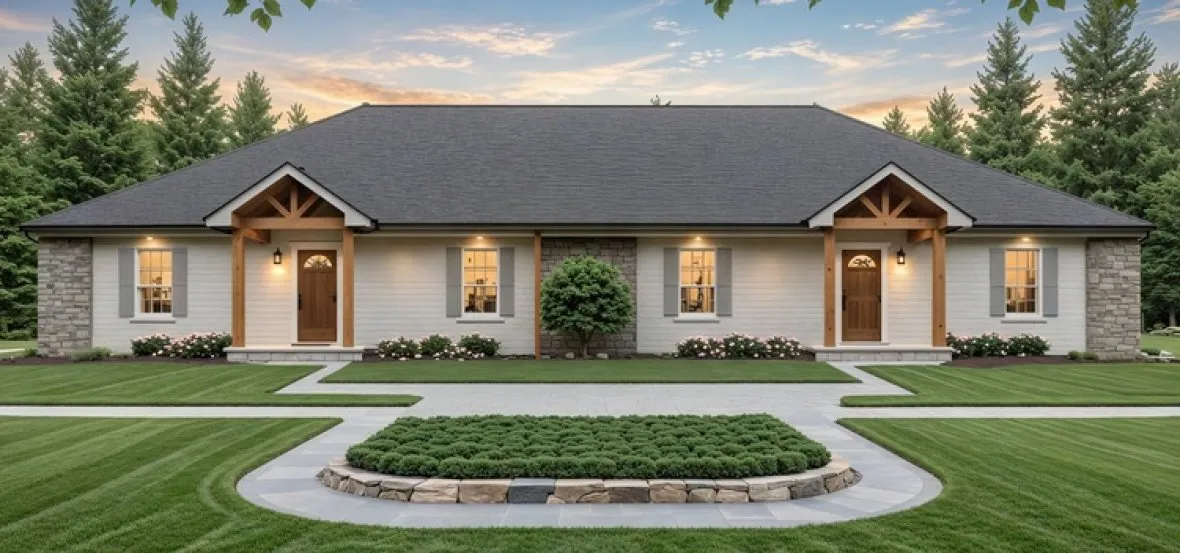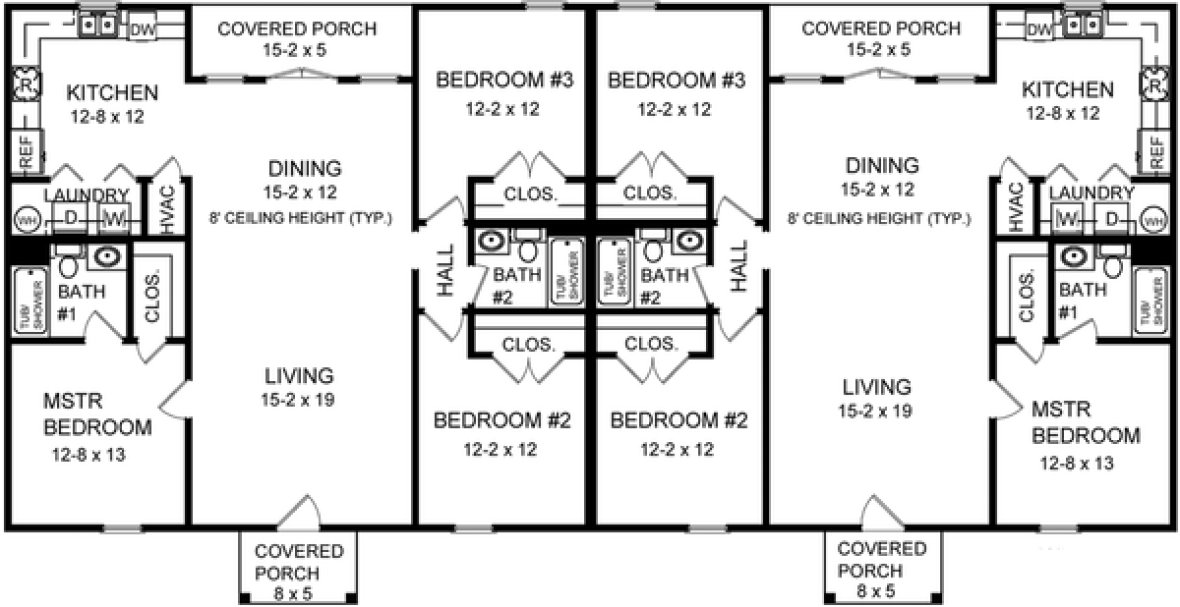Plan No.218272
Easy-to-construct Duplex
This thoughtfully designed duplex house plan offers the perfect solution for both homeowners and investors, with two separate living units under one roof. Each unit features 3 spacious bedrooms and 2 full baths, providing ample space and privacy for each resident. The open-concept layout includes a large living area, a dining room, and a well-appointed kitchen, making it easy to entertain and enjoy daily life. Each unit also boasts a private master suite with an en-suite bath, while the other bedrooms are conveniently located near the hall bath. With a covered porch in the front of each unit, outdoor relaxation is just a step away. Ideal for rental properties or multi-generational living, this duplex offers versatility and functionality, all in a charming exterior design. The brick and siding facade provides curb appeal while the practical floor plan ensures a comfortable living space for all. EACH UNIT: Main Floor = 1364 sq. ft., Front Porch = 40 sq. ft., Rear Porch 76 sq. ft.
Specifications
Total 2728 sq ft
- Main: 2728
- Second: 0
- Third: 0
- Loft/Bonus: 0
- Basement: 0
- Garage: 0
Rooms
- Beds: 6
- Baths: 4
- 1/2 Bath: 0
- 3/4 Bath: 0
Ceiling Height
- Main: 8'0
- Second:
- Third:
- Loft/Bonus:
- Basement:
- Garage:
Details
- Exterior Walls: 2x4
- Garage Type: none
- Width: 80'0
- Depth: 41'0
Roof
- Max Ridge Height: 21'0
- Comments: (Main Floor to Peak)
- Primary Pitch: 8/12
- Secondary Pitch: 0/12

 833–493–0942
833–493–0942

