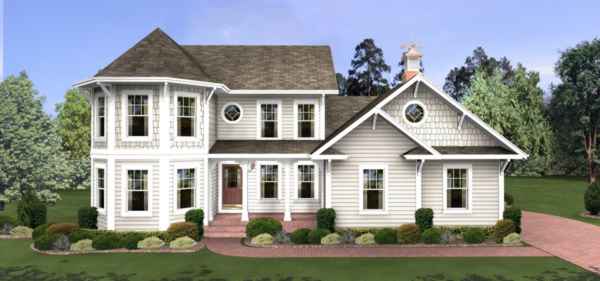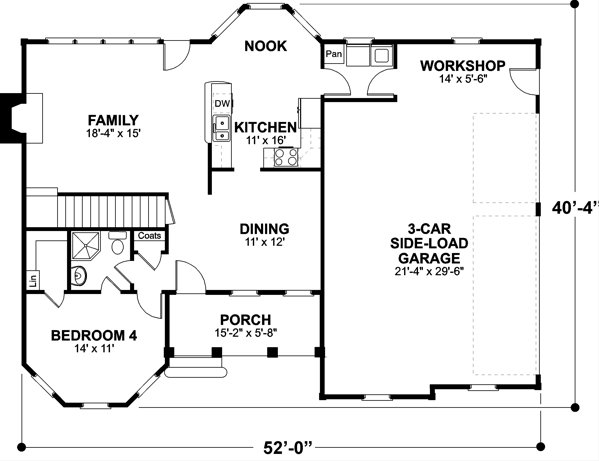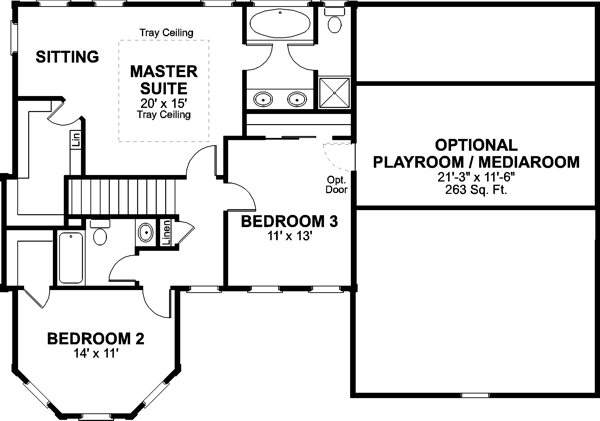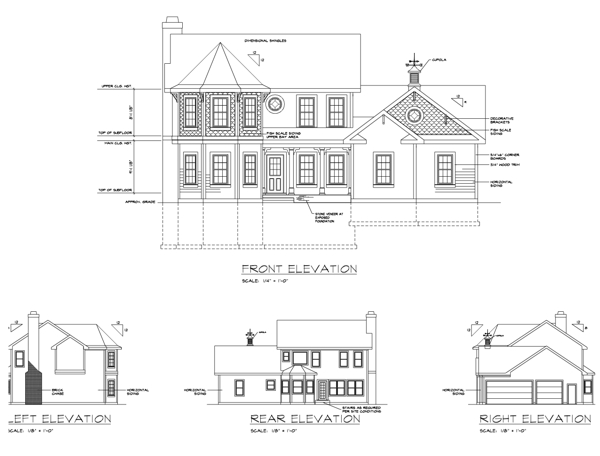Plan No.276181
Timeless Two-story
This timeless two-story home has touches of craftsman style. The siding exterior is accented with craftsman details and ?fish scale? siding. Its front porch provides an inviting entry. The carefully efficient design provides 4 spacious bedrooms and 3 baths in only 1897 square feet of heated area. Downstairs, bedroom 4 serves as a perfect guest room with direct access to the bath. The 3 car garage satisfies the increasing demand for multiple vehicle storage?there?s even a dedicated workshop for those weekend projects. Upstairs, the luxurious master suite includes a sitting area and an enormous walk-in closet. Plus, there?s even a bonus area above the garage, perfect for a play room, home theater or just a large storage area. The lower level has 9?ceilings while the upper level ceilings are 8? high (except for the 9? tray in the master bedroom). The basement provides plenty of space for future area needs.
Specifications
Total 1897 sq ft
- Main: 995
- Second: 902
- Third: 0
- Loft/Bonus: 0
- Basement: 995
- Garage: 629
Rooms
- Beds: 4
- Baths: 3
- 1/2 Bath: 0
- 3/4 Bath: 0
Ceiling Height
- Main: 9'0"
- Second: 8'0"
- Third:
- Loft/Bonus:
- Basement: 8'0"
- Garage: 10'4"
Details
- Exterior Walls: 2x4
- Garage Type: tripleGarage
- Width: 52'0"
- Depth: 40'4"
Roof
- Max Ridge Height: 27'6"
- Comments: ()
- Primary Pitch: 12/12
- Secondary Pitch: 9/12

 833–493–0942
833–493–0942


