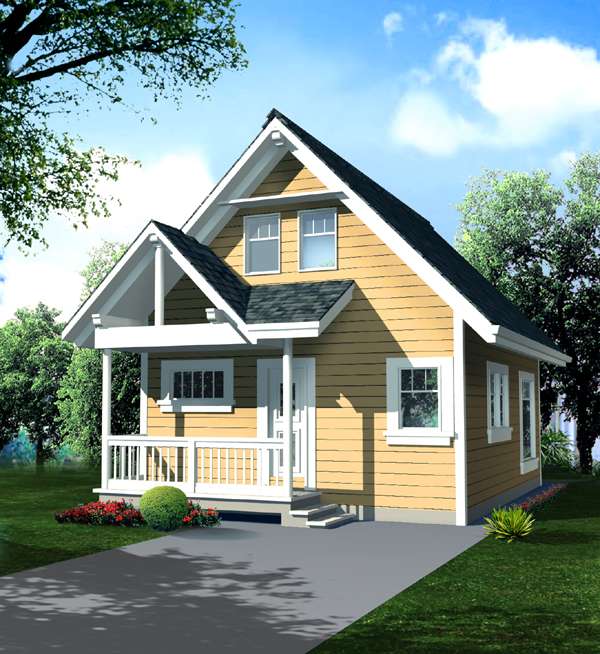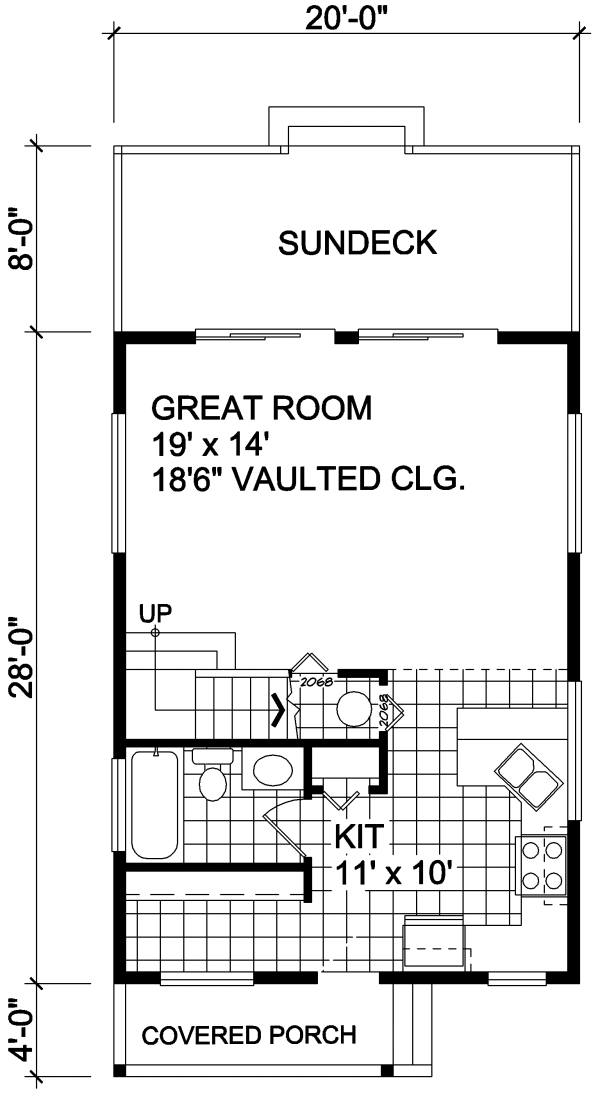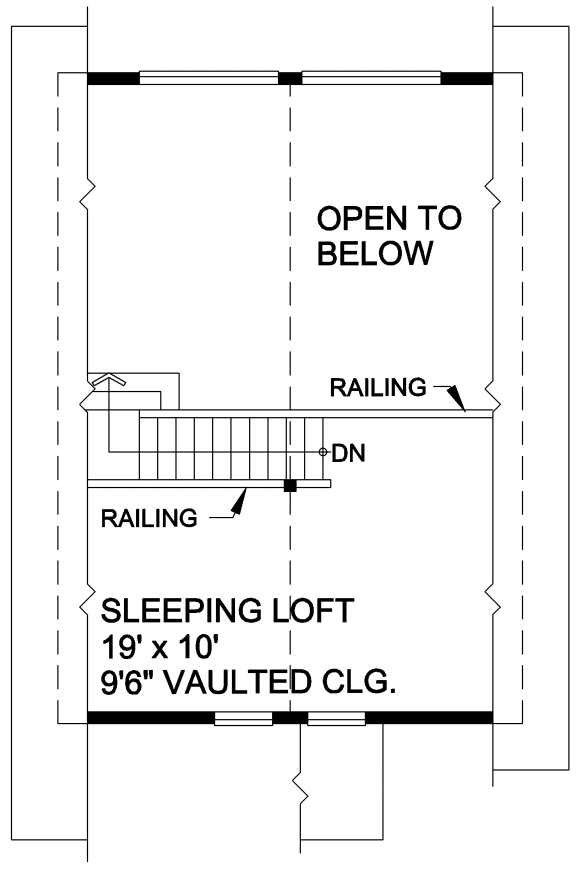Plan No.268000
This economical cottage design is ideally suited for a compact or narrow building site. The versatile two storey great room features a window wall enhancing all the available rear views. The second level sleeping loft could easily be partitioned if additional privacy is warranted. The covered front entry is protected from the elements and adds to the curb appeal.
Specifications
Total 796 sq ft
- Main: 560
- Second: 236
- Third: 0
- Loft/Bonus: 0
- Basement: 0
- Garage: 0
Rooms
- Beds: 1
- Baths: 1
- 1/2 Bath: 0
- 3/4 Bath: 0
Ceiling Height
- Main: 8'0
- Second: 9'6
- Third:
- Loft/Bonus:
- Basement:
- Garage:
Details
- Exterior Walls: 2x6
- Garage Type:
- Width: 20'0
- Depth: 40'0
Roof
- Max Ridge Height: 23'0
- Comments: (Main Floor to Peak)
- Primary Pitch: 12/12
- Secondary Pitch: 6/12
Add to Cart
Pricing
Full Rendering – westhomeplanners.com
MAIN Plan – westhomeplanners.com
SECOND Plan – westhomeplanners.com
[Back to Search Results]

 833–493–0942
833–493–0942

