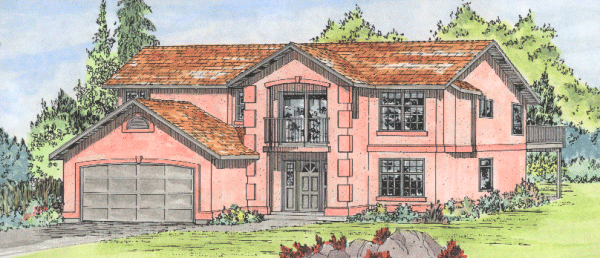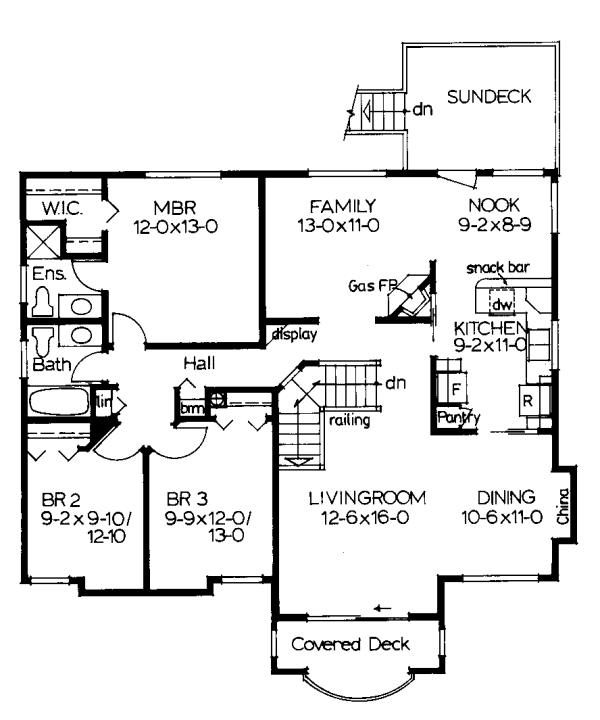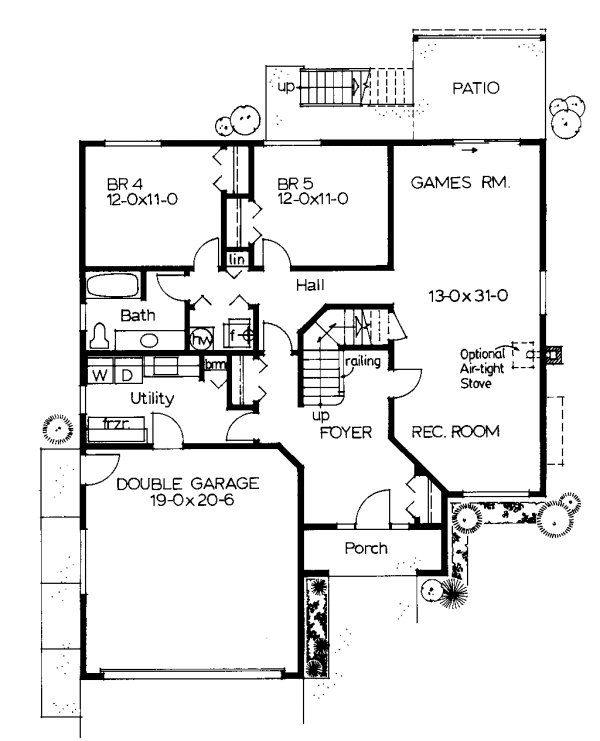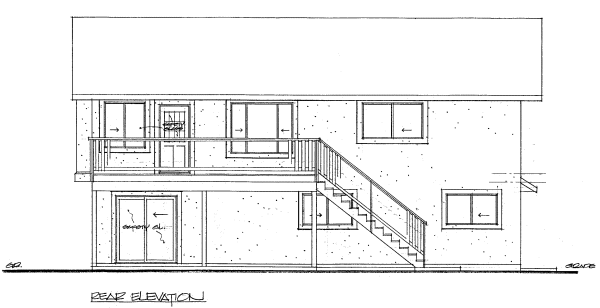Plan No.201205
Gentle Arches Grace Elegant Facade
We have shown how the basement might be finished, however it is only necessary to finish the foyer to begin with...the rest could come later. Upstairs, a most comfortable layout greets you...the family room is warmed by a gas fireplace, and the livingroom features its own covered deck. Down an angled hall with its own nice design touches, are three good-sized bedrooms. Both the family bath and ensuite have their own windows, the ensuite includes a shower.
Specifications
Total 1500 sq ft
- Main: 1395
- Second: 0
- Third: 0
- Loft/Bonus: 0
- Basement: 1308
- Garage: 418
Rooms
- Beds: 0
- Baths: 0
- 1/2 Bath: 0
- 3/4 Bath: 0
Ceiling Height
- Main: 8
- Second:
- Third:
- Loft/Bonus:
- Basement: 8
- Garage: 8'4
Details
- Exterior Walls: 2x6
- Garage Type: doubleGarage
- Width: 42
- Depth: 46
Roof
- Max Ridge Height:
- Comments: ()
- Primary Pitch: 5/12
- Secondary Pitch: 0/12
Add to Cart
Pricing
Full Rendering – westhomeplanners.com
MAIN Plan – westhomeplanners.com
BASEMENT Plan – westhomeplanners.com
REAR Elevation – westhomeplanners.com
[Back to Search Results]

 833–493–0942
833–493–0942


