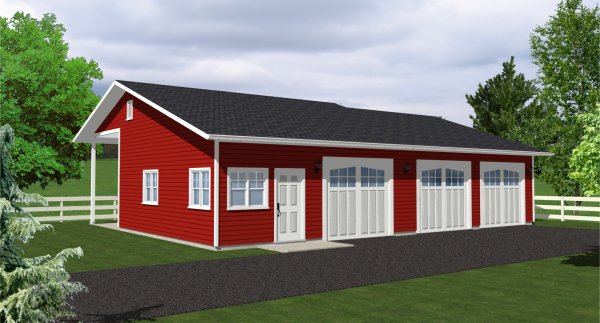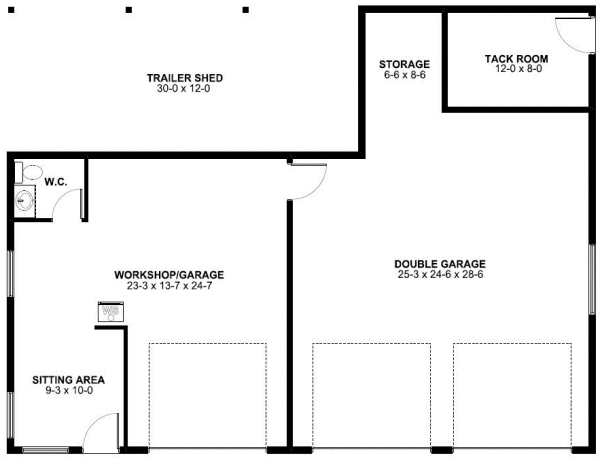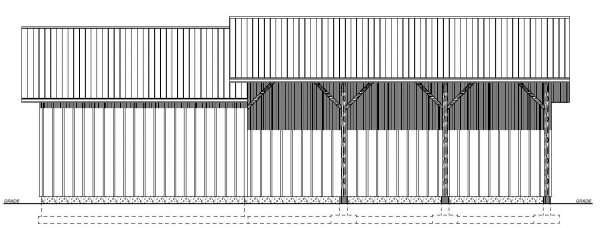Plan No.195146
Garage Workshop with Trailer/RV Shed
The single bay and workshop in this farm building is perfect for working on and maintaining all your equipment, the two bays in the garage have extended depth for parking as well as a storage area and tack room. The 12' ceiling in the trailer shed at the rear is ideal for parking either trailers, tractors, or boats.. Workshop & Garage Area: 618 sq. ft. / Double Garage Area: 907 sq. ft. / Carport Area: 375 sq. ft.
Specifications
Total 1900 sq ft
- Main: 1900
- Second: 0
- Third: 0
- Loft/Bonus: 0
- Basement: 0
- Garage: 0
Rooms
- Beds: 0
- Baths: 1
- 1/2 Bath: 0
- 3/4 Bath: 0
Ceiling Height
- Main: 10'0
- Second:
- Third:
- Loft/Bonus:
- Basement:
- Garage:
Details
- Exterior Walls: 2x6
- Garage Type:
- Width: 50'0
- Depth: 38'0
Roof
- Max Ridge Height: 18'5
- Comments: (Main Floor to Peak)
- Primary Pitch: 4/12
- Secondary Pitch: 0/12
Add to Cart
Pricing
Full Rendering – westhomeplanners.com
MAIN Plan – westhomeplanners.com
REAR Elevation – westhomeplanners.com
[Back to Search Results]

 833–493–0942
833–493–0942

