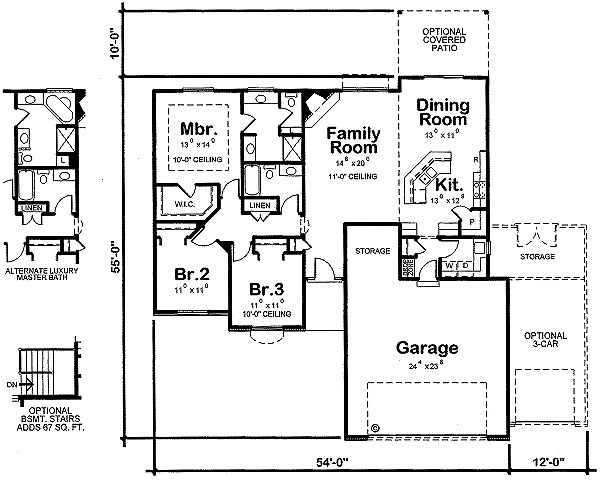Plan No.158651
So Much Home
So much home in just 1,568 sq. ft.! There’s a true rear foyer to transition from the garage and a separate laundry room. Just beyond, the kitchen island serves as the communication hub of the spacious and open entertaining area. The owner’s suite has a nice-size walk-in closet and compartmented bathroom. Need more space? This plan Includes layouts for an optional 3rd car garage or if building on a basement, your staircase opens to the front entry, replacing the garage storage. Optional covered patio adds 10'-0" to overall depth and optional third car garage adds 12'-0" to the overall width of the design.
Specifications
Total 1568 sq ft
- Main: 1568
- Second: 0
- Third: 0
- Loft/Bonus: 0
- Basement: 0
- Garage: 668
Rooms
- Beds: 3
- Baths: 1
- 1/2 Bath: 0
- 3/4 Bath: 1
Ceiling Height
- Main: 9'0
- Second:
- Third:
- Loft/Bonus:
- Basement:
- Garage:
Details
- Exterior Walls: 2x4
- Garage Type: doubleGarage
- Width: 54'0
- Depth: 55'0
Roof
- Max Ridge Height:
- Comments: ()
- Primary Pitch: 7/12
- Secondary Pitch: 7/12
Add to Cart
Pricing
Full Rendering – westhomeplanners.com
MAIN Plan – westhomeplanners.com
Elevations – westhomeplanners.com
[Back to Search Results]

 833–493–0942
833–493–0942

