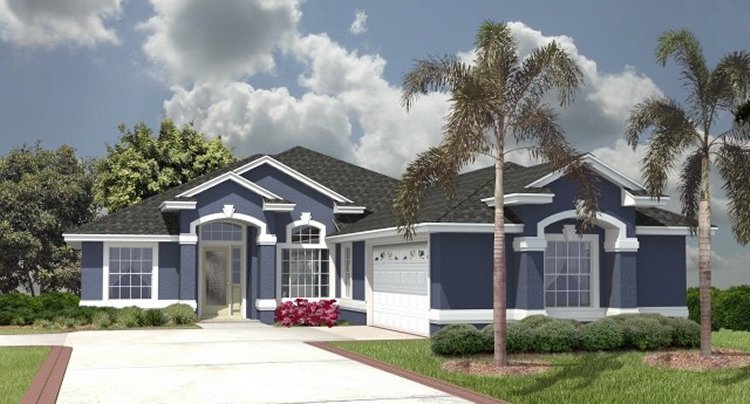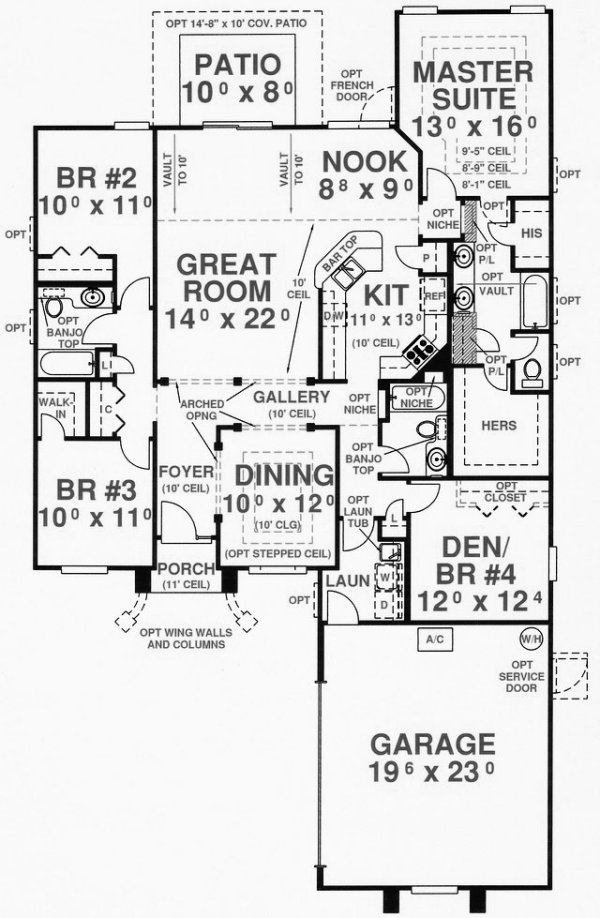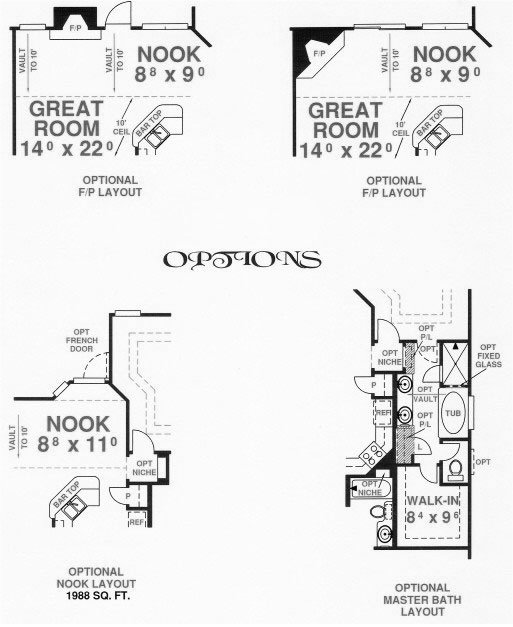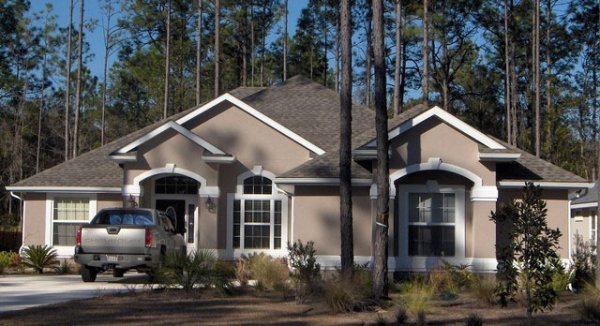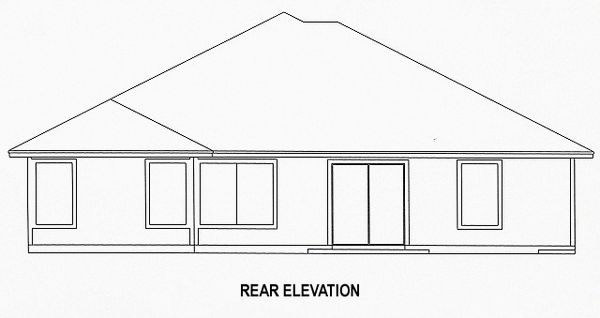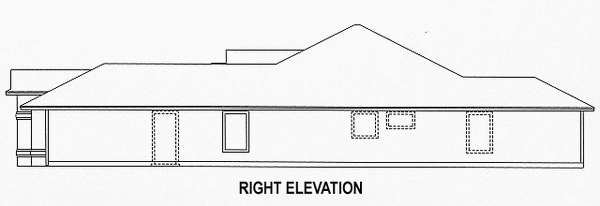Plan No.866791
Volume Ceilings Add Luxurious Feeling
The stepped ceiling in the Dining Room provides vertical volume & added luxury to formal meals. Convenient placement of the secondary bath creates a comfortable seperation of bedrooms for added privacy. This plan has many optional layouts as shown below floor plan. To change from block walls to 2 x 6 or 2 x 4, 2 x 4 walls to 2 x 6 or frame walls to block walls call for a quote.
Specifications
Total 1976 sq ft
- Main: 1976
- Second: 0
- Third: 0
- Loft/Bonus: 0
- Basement: 0
- Garage: 471
Rooms
- Beds: 4
- Baths: 3
- 1/2 Bath: 0
- 3/4 Bath: 0
Ceiling Height
- Main: 10'0
- Second:
- Third:
- Loft/Bonus:
- Basement:
- Garage:
Details
- Exterior Walls: 2x4
- Garage Type: doubleGarage
- Width: 45'0
- Depth: 77'0
Roof
- Max Ridge Height: 19'0
- Comments: (Main Floor to Peak)
- Primary Pitch: 6/12
- Secondary Pitch: 0/12
Add to Cart
Pricing
Full Rendering – westhomeplanners.com
MAIN Plan – westhomeplanners.com
Floor Plan Options – westhomeplanners.com
Front Photo – westhomeplanners.com
REAR Elevation – westhomeplanners.com
LEFT Elevation – westhomeplanners.com
RIGHT Elevation – westhomeplanners.com
[Back to Search Results]

 833–493–0942
833–493–0942