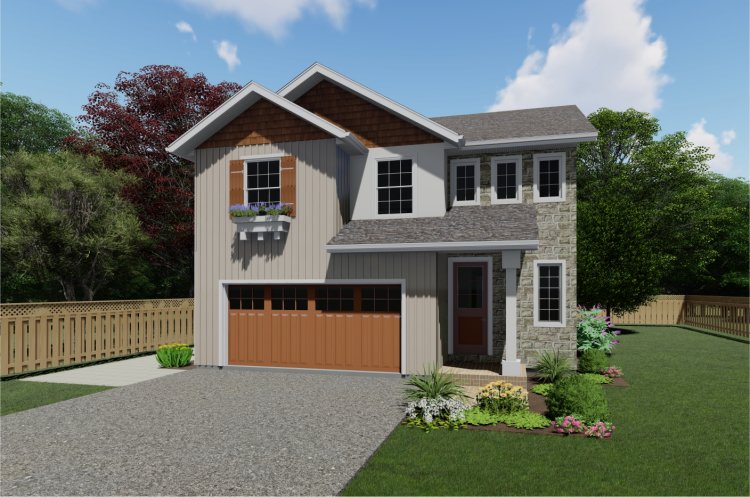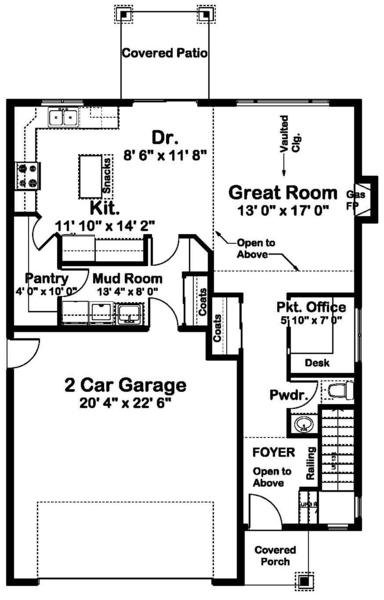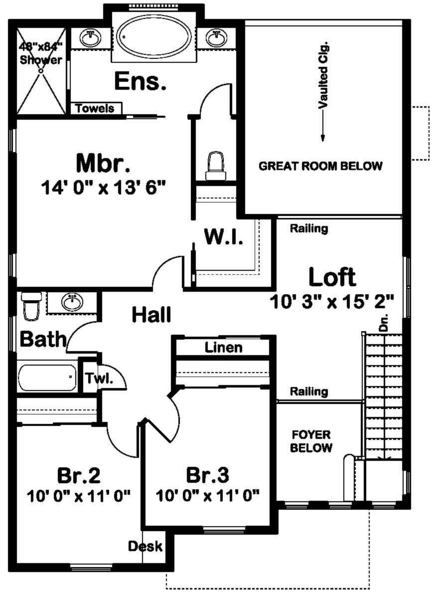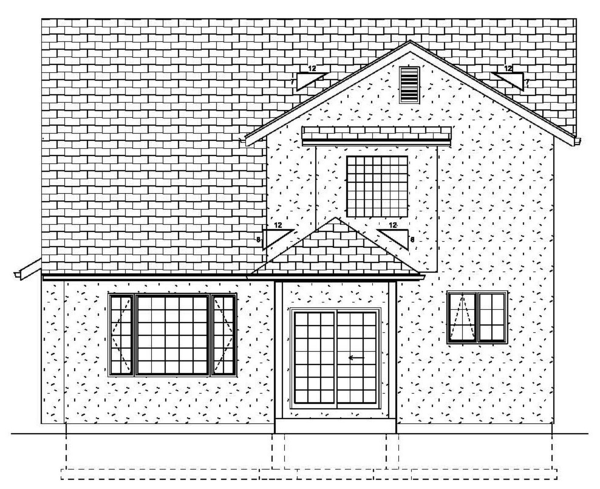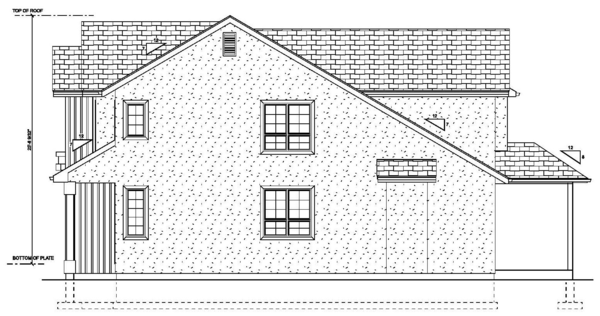Plan No.202060
Modern Farmhouse
This attractive modern farmhouse design has all the bells & whistles to make it a great family home. Some of its highlights are a large walk-in Pantry, a vaulted Great Room and a handy Pocket Office on the main floor. Upstairs via the two storey foyer you first come to the spacious Play Loft area, the Master Suite comes fully equipped, there is lots of closet space throughout and the bedrooms are a very good size. From this floor you overlook the Great Room & Foyer below.
Specifications
Total 1957 sq ft
- Main: 899
- Second: 1058
- Third: 0
- Loft/Bonus: 0
- Basement: 0
- Garage: 481
Rooms
- Beds: 3
- Baths: 2
- 1/2 Bath: 1
- 3/4 Bath: 0
Ceiling Height
- Main: 9'0
- Second: 8'0
- Third:
- Loft/Bonus:
- Basement:
- Garage:
Details
- Exterior Walls: 2x6
- Garage Type: doubleGarage
- Width: 32'0
- Depth: 52'0
Roof
- Max Ridge Height: 25'9
- Comments: (Main Floor to Peak)
- Primary Pitch: 7/12
- Secondary Pitch: 8/12
Add to Cart
Pricing
Full Rendering – westhomeplanners.com
MAIN Plan – westhomeplanners.com
SECOND Plan – westhomeplanners.com
REAR Elevation – westhomeplanners.com
RIGHT Elevation – westhomeplanners.com
[Back to Search Results]

 833–493–0942
833–493–0942