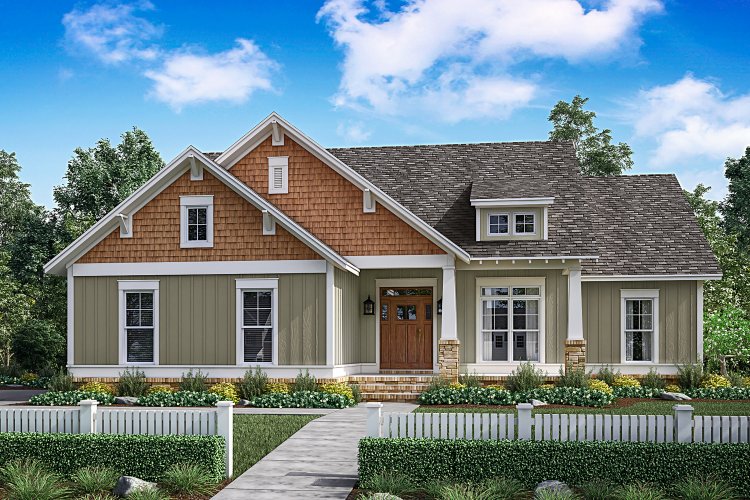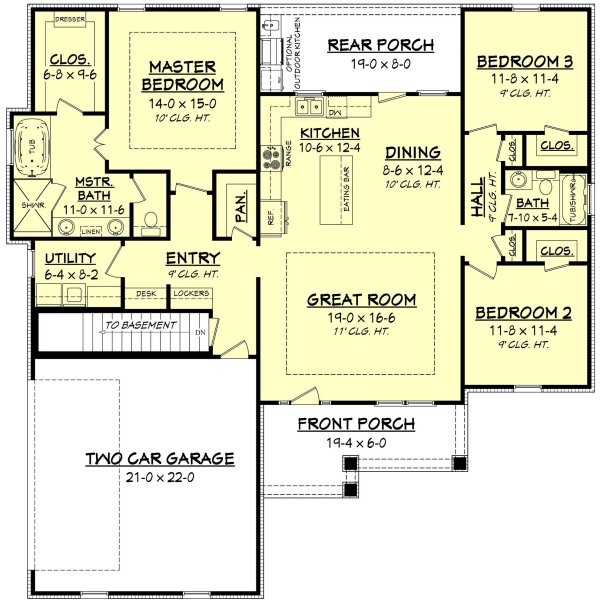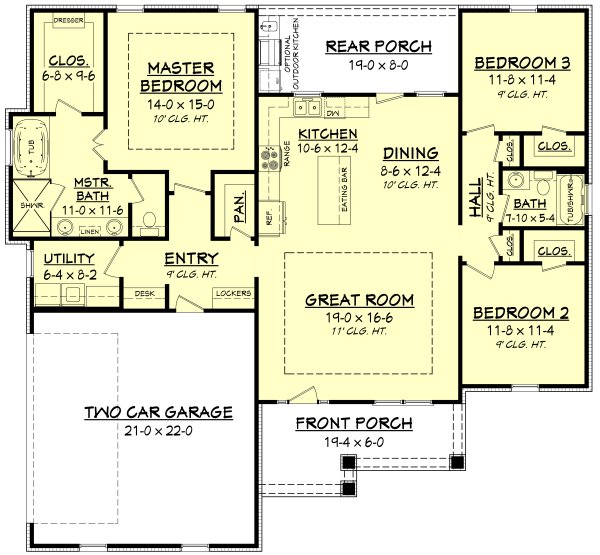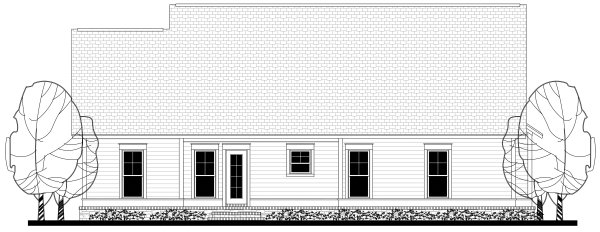Plan No.307561
Charming Craftsman Cottage
This charming craftsman cottage features 3 bedrooms and open-concept living. A large great room with trayed ceiling is open to the well-equipped kitchen which includes a large island and eating bar. The entry area includes several great features such as a computer desk, lockers, and a large walk-in pantry. The bedrooms are all well-sized and the master suite includes dual vanities, large shower, and walk-in closet. An optional outdoor kitchen is also provided on the rear porch and is perfect for entertaining. Unlimited License To Build included with CAD file sale. CAD file sale also includes PDF file.
Specifications
Total 1657 sq ft
- Main: 1657
- Second: 0
- Third: 0
- Loft/Bonus: 0
- Basement: 0
- Garage: 481
Rooms
- Beds: 3
- Baths: 2
- 1/2 Bath: 0
- 3/4 Bath: 0
Ceiling Height
- Main: 9'0-11'0
- Second:
- Third:
- Loft/Bonus:
- Basement:
- Garage:
Details
- Exterior Walls: 2x4
- Garage Type: doubleGarage
- Width: 55'0
- Depth: 51'2
Roof
- Max Ridge Height: 24'5
- Comments: (Main Floor to Peak)
- Primary Pitch: 8/12
- Secondary Pitch: 4/12
Add to Cart
Pricing
Full Rendering – westhomeplanners.com
Optional Basement Stairs – westhomeplanners.com
MAIN Plan – westhomeplanners.com
REAR Elevation – westhomeplanners.com
[Back to Search Results]

 833–493–0942
833–493–0942


