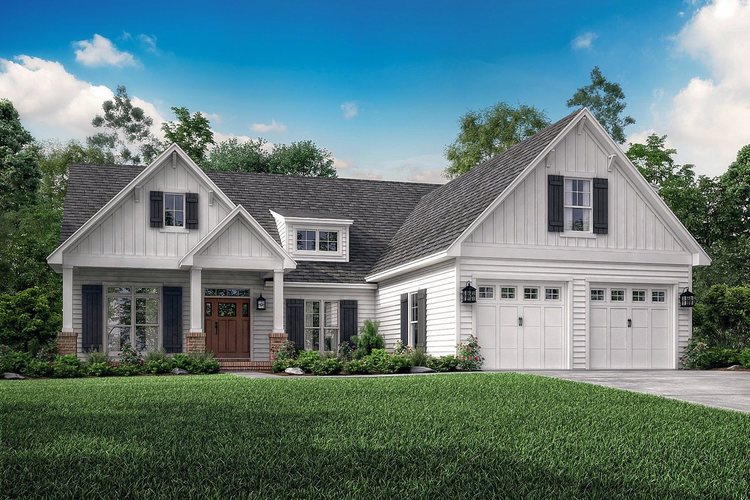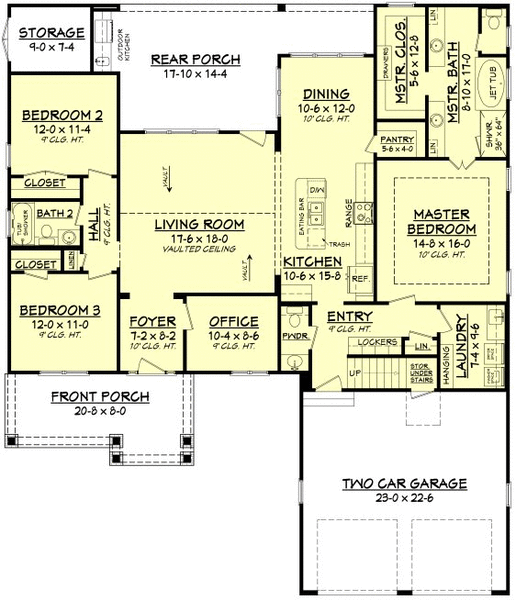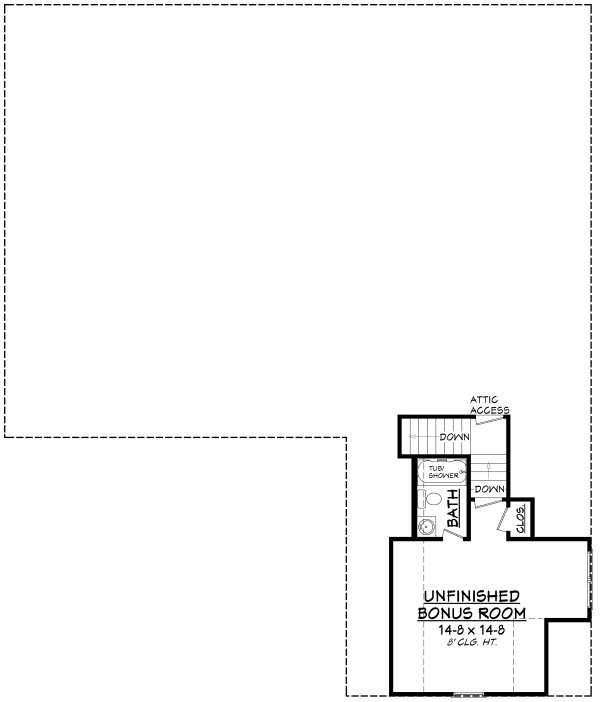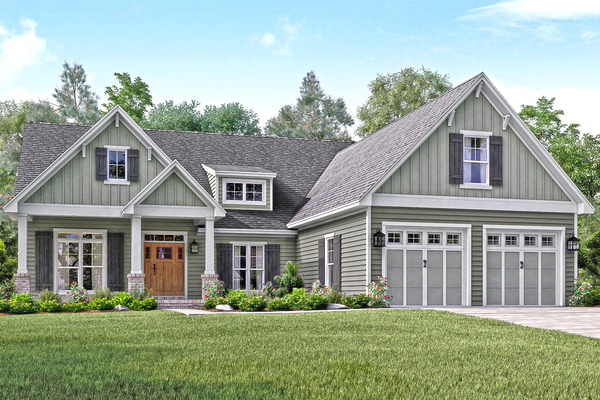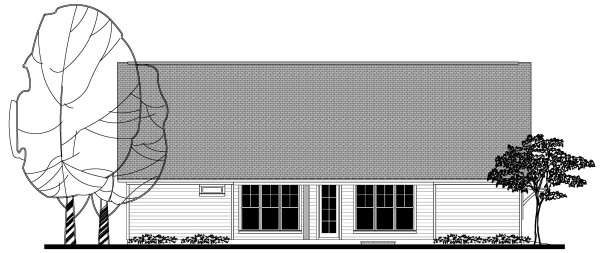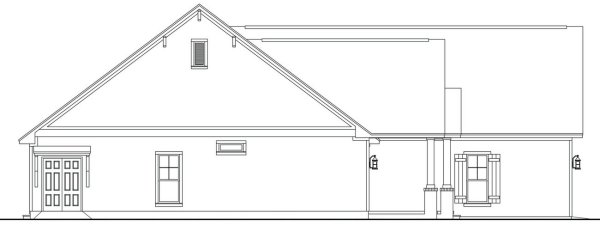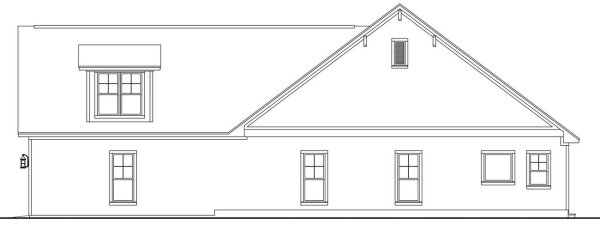Plan No.304002
Many Great Features
This well-appointed Craftsman style house plan offers many great features. Three well-sized bedrooms are offered within the popular split plan design. The large kitchen offers abundant counter space along with a sitting bar and convenient eating area and walk-in pantry close at hand. The master suite is luxurious and spacious, and features a custom shower, jet tub, dual vanities, and expansive closet space. A bonus room is also provided upstairs, and could be anything from an extra bedroom to a media space. Please note, the Bonus Room area is not included in the total square footage. Unlimited License To Build included with CAD file sale. CAD file sale also includes PDF file.
Specifications
Total 2004 sq ft
- Main: 2004
- Second: 0
- Third: 0
- Loft/Bonus: 492
- Basement: 0
- Garage: 544
Rooms
- Beds: 3
- Baths: 2
- 1/2 Bath: 1
- 3/4 Bath: 0
Ceiling Height
- Main: 9'0
- Second:
- Third:
- Loft/Bonus: 8'0
- Basement:
- Garage:
Details
- Exterior Walls: 2x4
- Garage Type: doubleGarage
- Width: 56'8
- Depth: 66'10
Roof
- Max Ridge Height: 26'0
- Comments: (Main Floor to Peak)
- Primary Pitch: 9/12
- Secondary Pitch: 12/12
Add to Cart
Pricing
Full Rendering – westhomeplanners.com
MAIN Plan – westhomeplanners.com
ATTIC Plan – westhomeplanners.com
Alternate Exterior – westhomeplanners.com
REAR Elevation – westhomeplanners.com
LEFT Elevation – westhomeplanners.com
RIGHT Elevation – westhomeplanners.com
[Back to Search Results]

 833–493–0942
833–493–0942