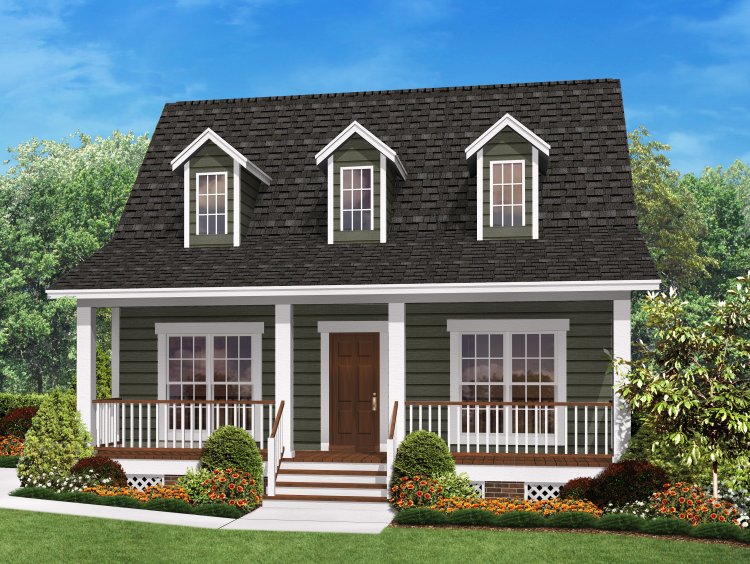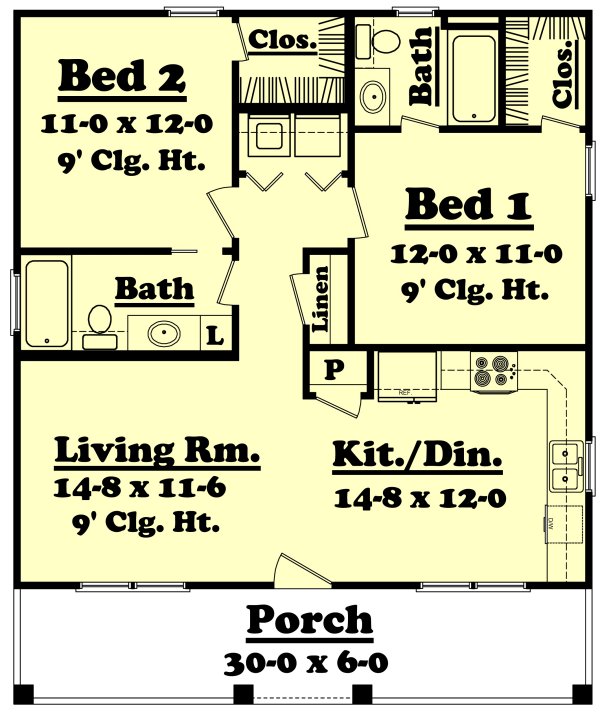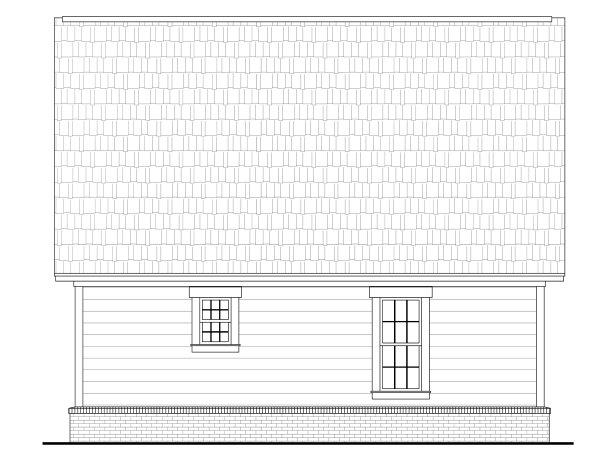Plan No.300094
Practical Country Style
This practical, country style house has all the amenities for that perfect getaway cabin or for everyday living. This plan offers large rooms, closets and lots of storage. The oversized kitchen is great for those family gatherings and entertaining. The large front porch is great for those lazy summer afternoons. With all these options, this plan is sure to be the one for you and your family. Unlimited License To Build included with CAD file sale. CAD file sale also includes PDF file.
Specifications
Total 900 sq ft
- Main: 900
- Second: 0
- Third: 0
- Loft/Bonus: 0
- Basement: 0
- Garage: 0
Rooms
- Beds: 2
- Baths: 2
- 1/2 Bath: 0
- 3/4 Bath: 0
Ceiling Height
- Main: 9'0
- Second:
- Third:
- Loft/Bonus:
- Basement:
- Garage:
Details
- Exterior Walls: 2x4
- Garage Type:
- Width: 30'0
- Depth: 36'0
Roof
- Max Ridge Height: 24'7
- Comments: (Main Floor to Peak)
- Primary Pitch: 12/12
- Secondary Pitch: 4.5/12
Add to Cart
Pricing
Full Rendering – westhomeplanners.com
MAIN Plan – westhomeplanners.com
REAR Elevation – westhomeplanners.com
[Back to Search Results]

 833–493–0942
833–493–0942

