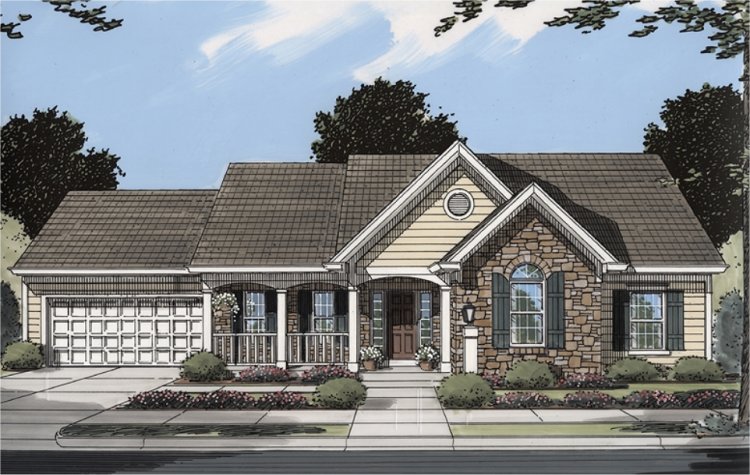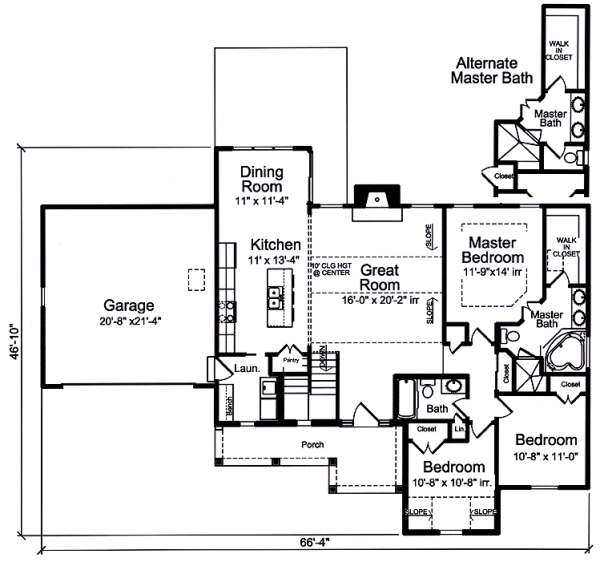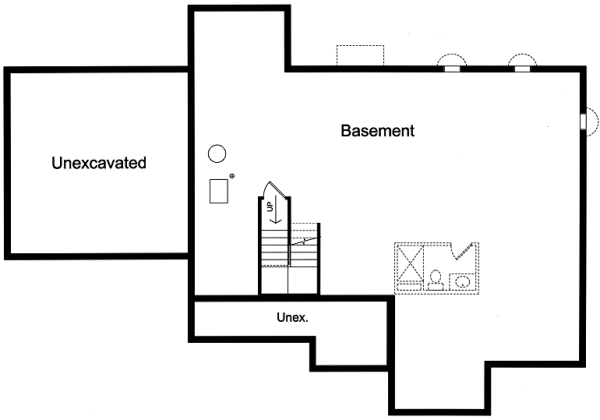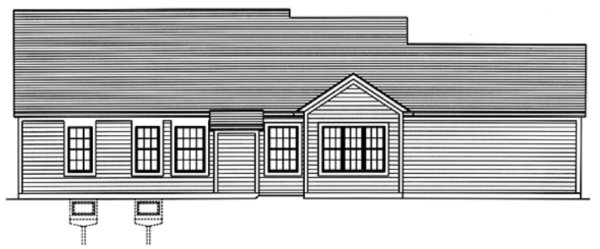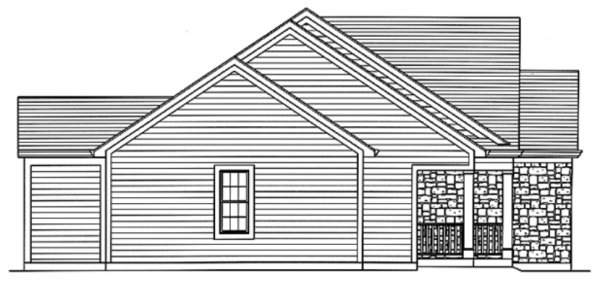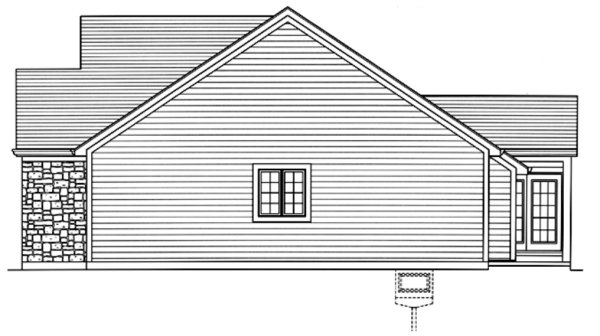Plan No.535351
Delightful Rancher
A beautiful exterior of stone and siding with a covered front porch sets the stage for a delightful one level, 3 bedroom home with high ceilings, open floor plan, gas fireplace, rear yard views and a master suite to pamper the homeowner with the luxury of a whirlpool tub, double bowl vanity and shower enclosure. This plan also includes an alternate master plan without the whirlpool tub and a larger shower for an option that may better fit your needs. A large island with seating defines the kitchen area and makes a great party gathering area. A full basement is standard with this plan and offers room for additional storage and/or future finished living space.
Specifications
Total 1535 sq ft
- Main: 1535
- Second: 0
- Third: 0
- Loft/Bonus: 0
- Basement: 1535
- Garage: 442
Rooms
- Beds: 3
- Baths: 2
- 1/2 Bath: 0
- 3/4 Bath: 0
Ceiling Height
- Main: 8'0
- Second:
- Third:
- Loft/Bonus:
- Basement:
- Garage:
Details
- Exterior Walls: 2x4
- Garage Type: doubleGarage
- Width: 66'4
- Depth: 46'10
Roof
- Max Ridge Height: 22'2
- Comments: (Main Floor to Peak)
- Primary Pitch: 8/12
- Secondary Pitch: 12/12
Add to Cart
Pricing
Full Rendering – westhomeplanners.com
MAIN Plan – westhomeplanners.com
BASEMENT Plan – westhomeplanners.com
REAR Elevation – westhomeplanners.com
LEFT Elevation – westhomeplanners.com
RIGHT Elevation – westhomeplanners.com
[Back to Search Results]

 833–493–0942
833–493–0942