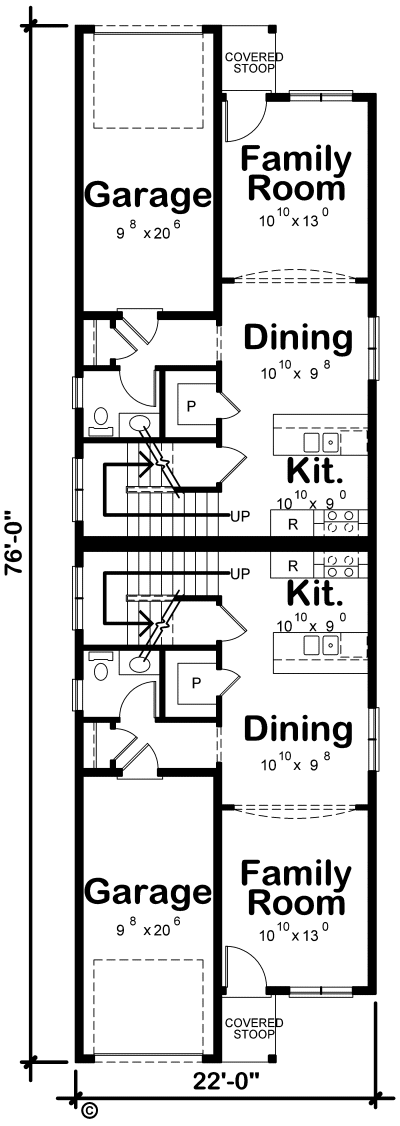Plan No.154552
This uniquely designed 2-story duplex is ideal for very narrow lots. The main floor is all about relationships, spending time with others and making memories. You’ll love how open this space is, and you’ll be pleasantly surprised just how much the walk-in pantry makes storage and organization easy. Natural light in the staircase is a safety feature, and having the laundry room upstairs eliminates flights of steps carrying laundry baskets. All three bedrooms provide double-wide windows for abundant daylight. SPECIFICATIONS FOR EACH UNIT: Total Area per Unit = 1277 sq. ft. / Main Floor Area = 562 sq. ft. / Second Floor Area = 715 sq. ft. / Double Garage Area = 217 sq. ft. / 3 Bedrooms / 1 Full Bathroom / 1 Half Bath / Width x Depth per Unit = 22'-0" x 76'-0"
Specifications
Total 2554 sq ft
- Main: 1124
- Second: 1430
- Third: 0
- Loft/Bonus: 0
- Basement: 0
- Garage: 434
Rooms
- Beds: 6
- Baths: 2
- 1/2 Bath: 2
- 3/4 Bath: 0
Ceiling Height
- Main: 8'0
- Second: 8'0
- Third:
- Loft/Bonus:
- Basement:
- Garage:
Details
- Exterior Walls: 2x6
- Garage Type: doubleGarage
- Width: 22'0
- Depth: 76'0
Roof
- Max Ridge Height:
- Comments: ()
- Primary Pitch: 0/12
- Secondary Pitch: 0/12

 833–493–0942
833–493–0942


