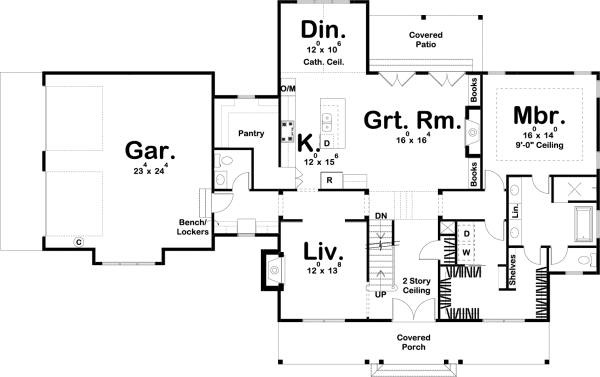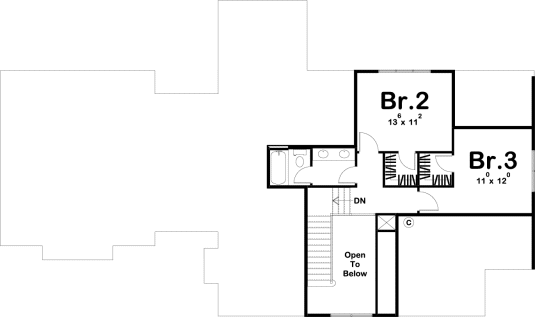Plan No.704332
Welcoming Appearance
Modern Farmhouse styling, accented by board and batten siding and a front covered porch, conveys a welcoming appearance to this efficiently designed, 1.5-story home plan. Entry through the front covered porch reveals an open living room that is warmed by a fireplace. Further into the house, you will find an open arrangement of the great room, dining room, and kitchen. The great room is warmed by a fireplace that is flanked by built-in bookshelves and brightened by double doors that lead to the covered patio. The kitchen itself includes a breakfast island and a large walk-in pantry. The main-floor master suite is entered through an entry cove and features a 9-foot-high boxed ceiling. Its bath area features his and her vanities, walk-in shower, compartmented toilet and a walk-in closet that accesses the laundry room. On the second level, two bedrooms each enjoy their own walk-in closets and share a conveniently located bathroom.
Specifications
Total 2334 sq ft
- Main: 1809
- Second: 525
- Third: 0
- Loft/Bonus: 0
- Basement: 0
- Garage: 566
Rooms
- Beds: 3
- Baths: 2
- 1/2 Bath: 1
- 3/4 Bath: 0
Ceiling Height
- Main: 9'0
- Second: 8'0
- Third:
- Loft/Bonus:
- Basement:
- Garage:
Details
- Exterior Walls: 2x4 Steel Studs
- Garage Type: doubleGarage
- Width: 84'0
- Depth: 51'0
Roof
- Max Ridge Height: 31'0
- Comments: (Main Floor to Peak)
- Primary Pitch: 12/12
- Secondary Pitch: 6/12

 833–493–0942
833–493–0942








