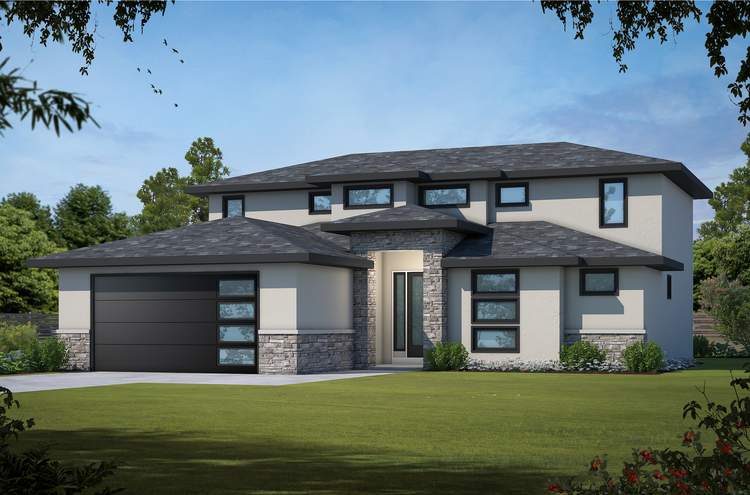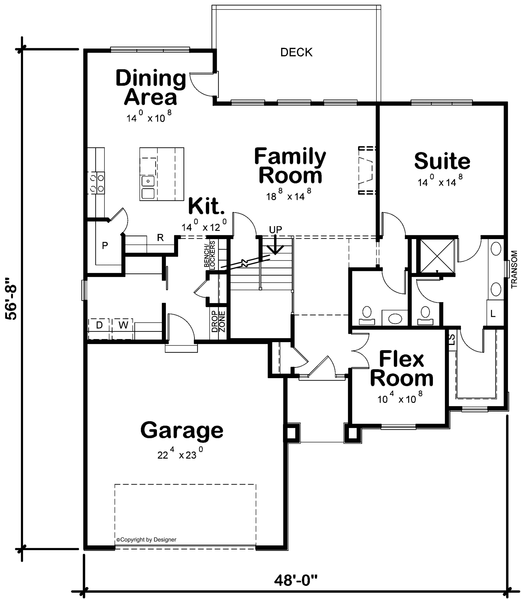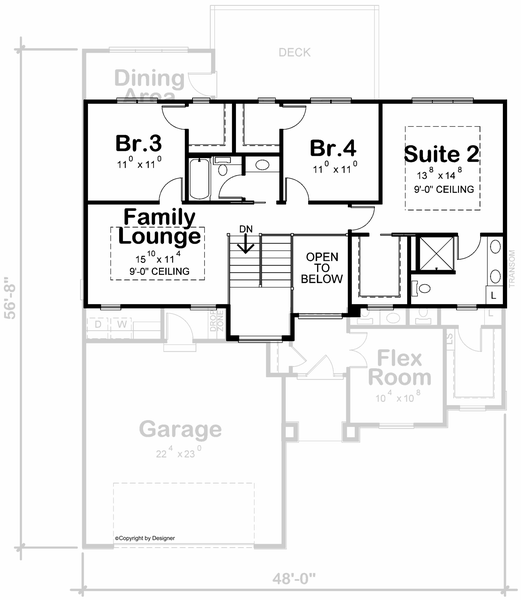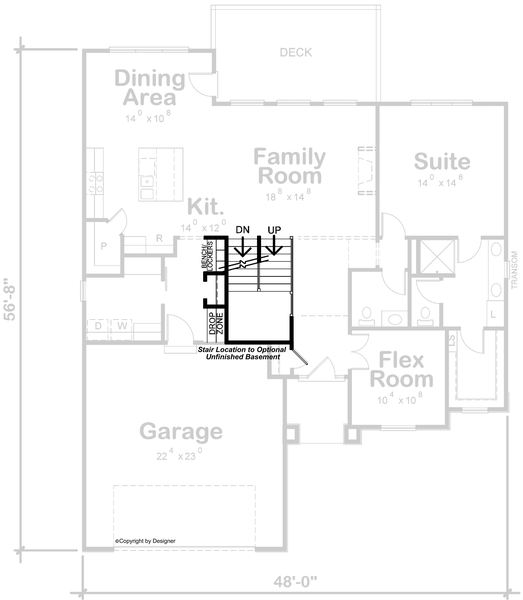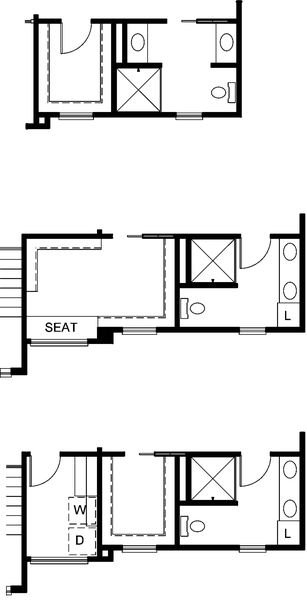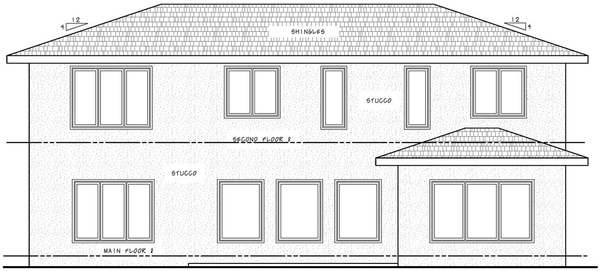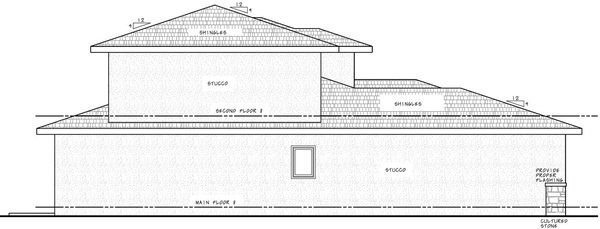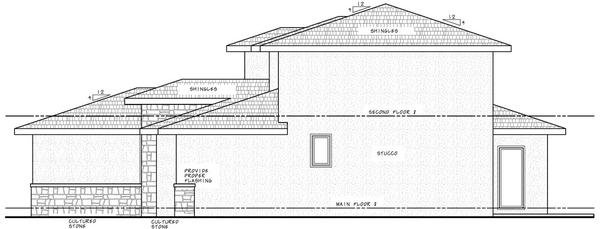Plan No.150262
Solid Design
Unmistakably contemporary, this design at the same time has a solid, established aura, due to its artistic use of stone and stucco. Numerous high transom windows compliment the flex room’s and garage door’s stacked window groupings. Multi-generational households are at the forefront of today’s surging interest in homes with 2 Owner’s Suites, and this floorplan has one of the main-floor and one upstairs. There’s even a Family Lounge upstairs for study, bedtime stories and fun!
Specifications
Total 2620 sq ft
- Main: 1596
- Second: 1024
- Third: 0
- Loft/Bonus: 0
- Basement: 0
- Garage: 532
Rooms
- Beds: 4
- Baths: 1
- 1/2 Bath: 1
- 3/4 Bath: 2
Ceiling Height
- Main: 9'0
- Second: 8'0
- Third:
- Loft/Bonus:
- Basement:
- Garage: 9'4
Details
- Exterior Walls: 2x4
- Garage Type: 2 Car Garage
- Width: 48'9
- Depth: 56'8
Roof
- Max Ridge Height: 23'7
- Comments: (Main Floor to Peak)
- Primary Pitch: 5/12
- Secondary Pitch: 4/12
Add to Cart
Pricing
Full Rendering – westhomeplanners.com
MAIN Plan – westhomeplanners.com
SECOND Plan – westhomeplanners.com
Opt. Basement Stairs – westhomeplanners.com
Second Floor Options – westhomeplanners.com
REAR Elevation – westhomeplanners.com
LEFT Elevation – westhomeplanners.com
RIGHT Elevation – westhomeplanners.com
[Back to Search Results]

 833–493–0942
833–493–0942