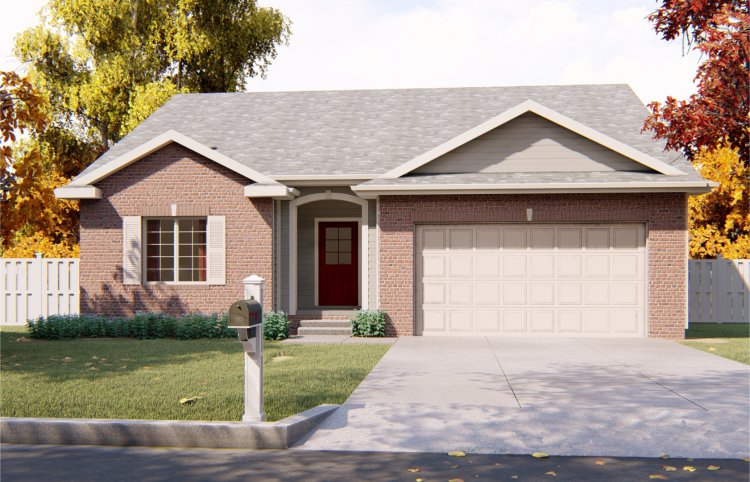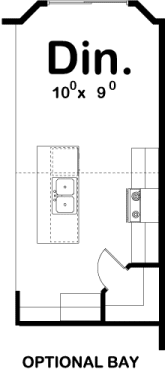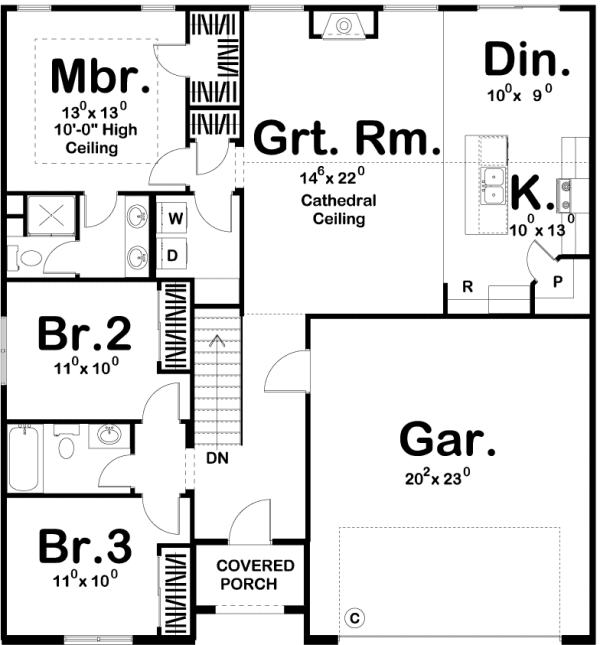Plan No.708341
Cathedral Ceilings
With a compact footprint and efficient layout, the Baywood is an economical house plan that is a great choice for first-time home owners and budget conscious families. This plan is a traditional ranch house plan with cathedral ceilings and a fireplace in the great room. There is an optional bay window in the dining area and a 489 sq. ft. 2 car garage.
Specifications
Total 1438 sq ft
- Main: 1438
- Second: 0
- Third: 0
- Loft/Bonus: 0
- Basement: 0
- Garage: 489
Rooms
- Beds: 3
- Baths: 1
- 1/2 Bath: 0
- 3/4 Bath: 1
Ceiling Height
- Main: 9'0
- Second:
- Third:
- Loft/Bonus:
- Basement: 9'0
- Garage:
Details
- Exterior Walls: 2x4 Steel Studs
- Garage Type: doubleGarage
- Width: 43'0
- Depth: 46'0
Roof
- Max Ridge Height:
- Comments: ()
- Primary Pitch: 6/12
- Secondary Pitch: 0/12
Add to Cart
Pricing
Full Rendering – westhomeplanners.com
Opt. Dining Bay – westhomeplanners.com
MAIN Plan – westhomeplanners.com
[Back to Search Results]

 833–493–0942
833–493–0942

