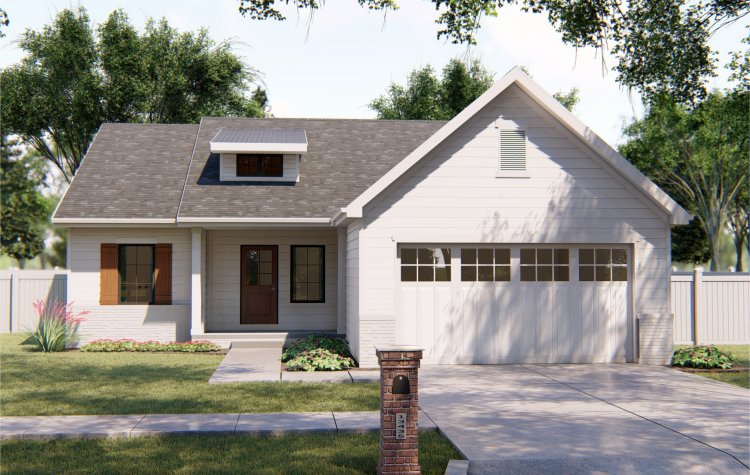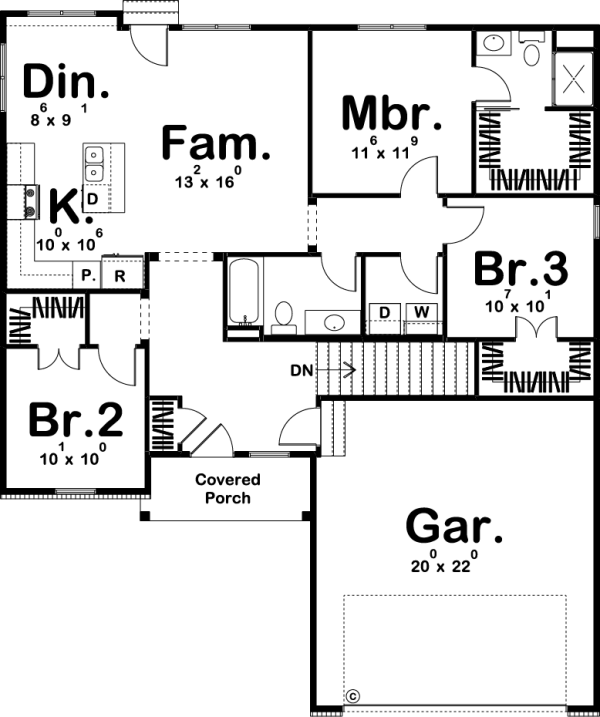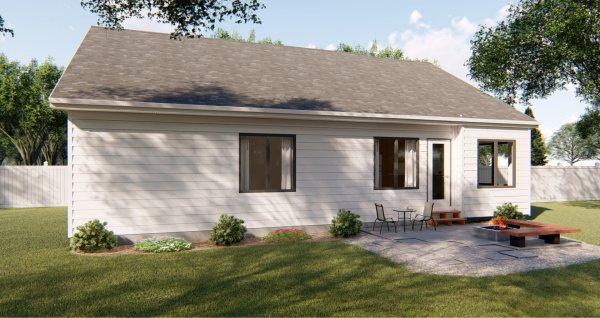Plan No.700921
Quaint Country Charm
A shed dormer above a quaint covered front porch, giving this 1290 sq. ft., 1-story house plan an undeniable sense of country charm. Once inside, welcoming views of an oversized entry not typically found in this size of a home. The kitchen boasts ample counter space, island work area with a breakfast bar and a walk-up pantry. The master suite is privately situated from the hustle and bustle of the home. Its private bath area includes a walk-in closet. Bedrooms 2 and 3 also feature walk-in closets.
Specifications
Total 1290 sq ft
- Main: 1290
- Second: 0
- Third: 0
- Loft/Bonus: 0
- Basement: 0
- Garage: 459
Rooms
- Beds: 3
- Baths: 1
- 1/2 Bath: 0
- 3/4 Bath: 1
Ceiling Height
- Main: 9'0
- Second:
- Third:
- Loft/Bonus:
- Basement: 9'0
- Garage:
Details
- Exterior Walls: 2x4 Steel Studs
- Garage Type: doubleGarage
- Width: 43'0
- Depth: 51'0
Roof
- Max Ridge Height: 22'0
- Comments: (Main Floor to Peak)
- Primary Pitch: 10/12
- Secondary Pitch: 7/12
Add to Cart
Pricing
Full Rendering – westhomeplanners.com
MAIN Plan – westhomeplanners.com
REAR Elevation – westhomeplanners.com
[Back to Search Results]

 833–493–0942
833–493–0942

