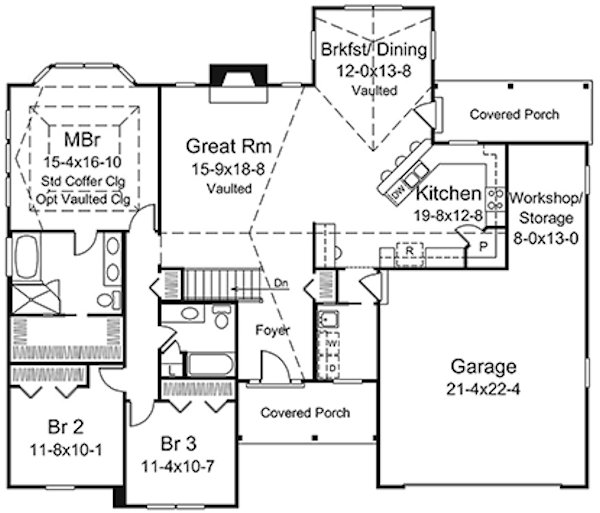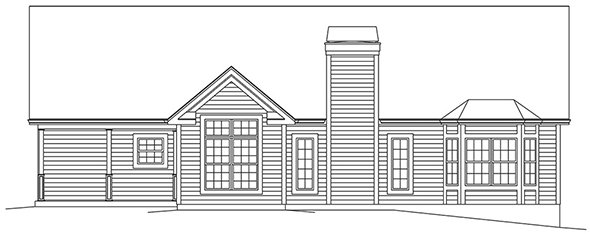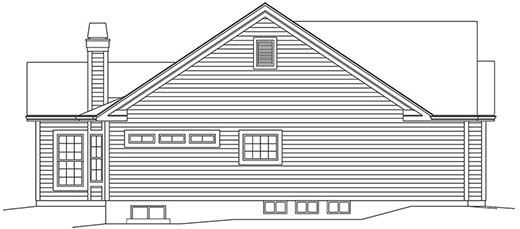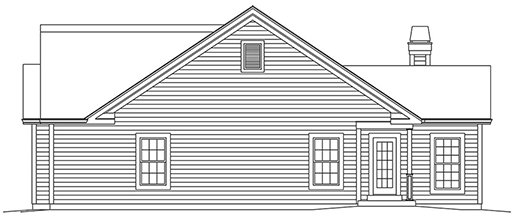Plan No.630281
Stunning Vaulted Breakfast Area
This Country Ranch Home has 3 bedrooms and 2 full baths. This floor plan enjoys an open feel that makes everyday living easy, yet stylish at the same time. The vaulted great room enjoys the warmth of a centered fireplace. This room is just steps from the vaulted breakfast/dining area as well as the kitchen. The kitchen features a breakfast bar with enough seating for three to comfortably dine. All of the home's bedrooms are located near each other for convenience.
Specifications
Total 1820 sq ft
- Main: 1820
- Second: 0
- Third: 0
- Loft/Bonus: 0
- Basement: 0
- Garage: 0
Rooms
- Beds: 3
- Baths: 2
- 1/2 Bath: 0
- 3/4 Bath: 0
Ceiling Height
- Main:
- Second:
- Third:
- Loft/Bonus:
- Basement:
- Garage:
Details
- Exterior Walls: 2x4
- Garage Type: doubleGarage
- Width: 60'4
- Depth: 52'0
Roof
- Max Ridge Height:
- Comments: ()
- Primary Pitch: 0/12
- Secondary Pitch: 0/12
Add to Cart
Pricing
Full Rendering – westhomeplanners.com
MAIN Plan – westhomeplanners.com
REAR Elevation – westhomeplanners.com
LEFT Elevation – westhomeplanners.com
RIGHT Elevation – westhomeplanners.com
[Back to Search Results]

 833–493–0942
833–493–0942



