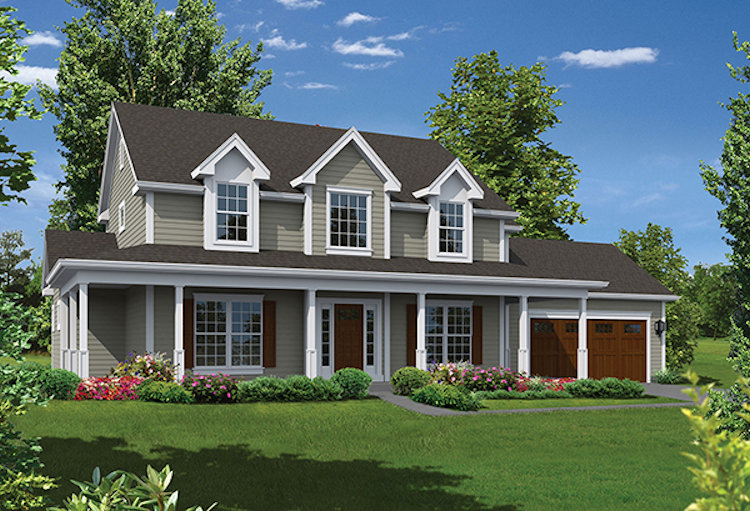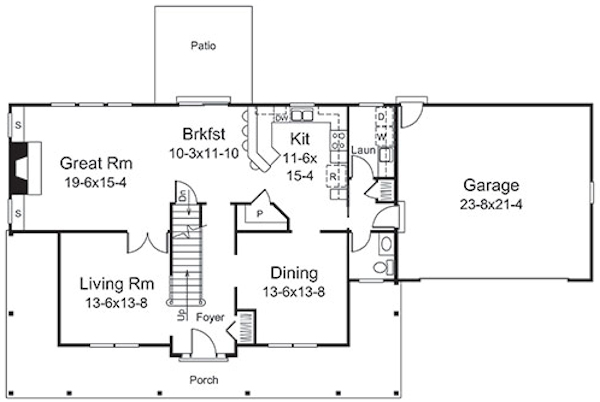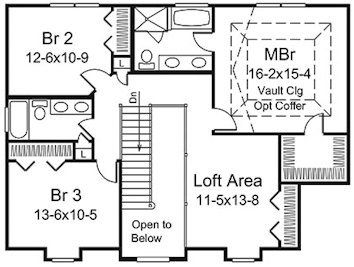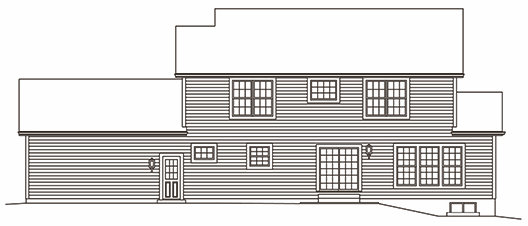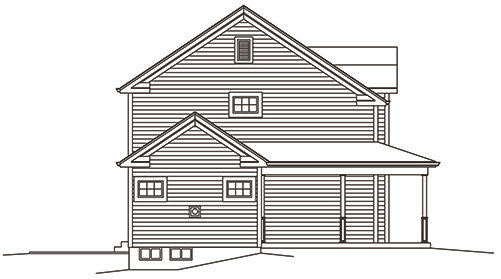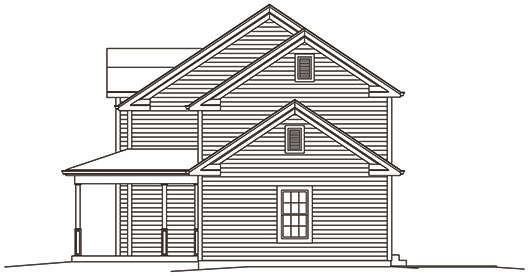Plan No.635552
Charming Country Home Boasts Wrap-Around Covered Front Porch
This Country Home has 3 bedrooms, 2 full baths and 1 half bath. Upon entering this two-story home a dining room and living room are separated by a foyer and open stairway. A fireplace with flanking built-in shelves is the focal point of the great room. The kitchen enjoys an eating bar that is just steps away from the breakfast area with rear patio access. The loft area on the second floor overlooks the two-story foyer and has a closet for extra storage.
Specifications
Total 2555 sq ft
- Main: 1319
- Second: 1236
- Third: 0
- Loft/Bonus: 0
- Basement: 0
- Garage: 0
Rooms
- Beds: 3
- Baths: 2
- 1/2 Bath: 1
- 3/4 Bath: 0
Ceiling Height
- Main:
- Second:
- Third:
- Loft/Bonus:
- Basement:
- Garage:
Details
- Exterior Walls: 2x4
- Garage Type: doubleGarage
- Width: 72'0
- Depth: 36'0
Roof
- Max Ridge Height:
- Comments: ()
- Primary Pitch: 0/12
- Secondary Pitch: 0/12
Add to Cart
Pricing
Full Rendering – westhomeplanners.com
MAIN Plan – westhomeplanners.com
SECOND Plan – westhomeplanners.com
REAR Elevation – westhomeplanners.com
LEFT Elevation – westhomeplanners.com
RIGHT Elevation – westhomeplanners.com
[Back to Search Results]

 833–493–0942
833–493–0942