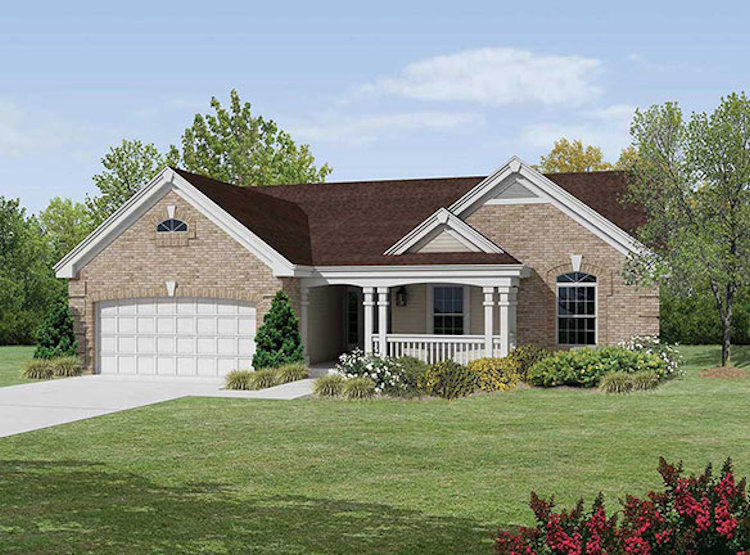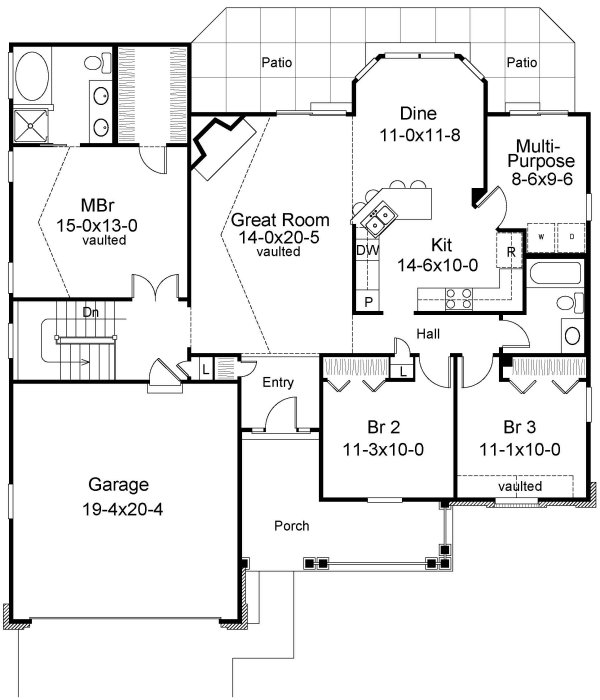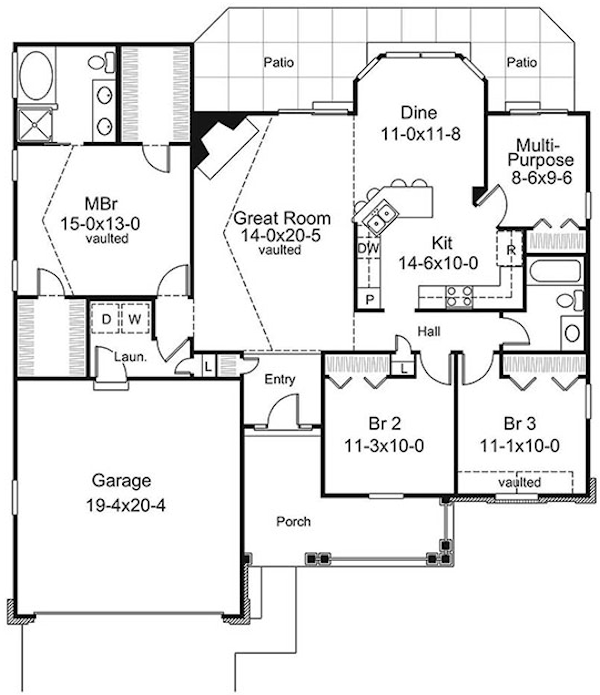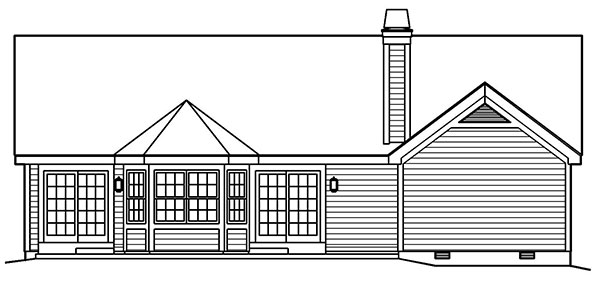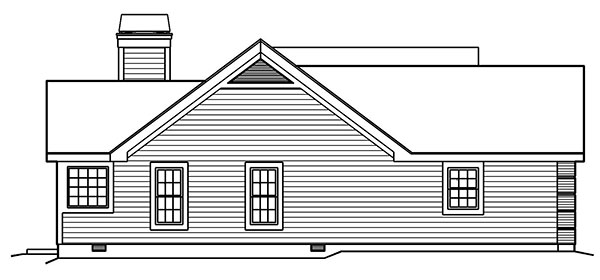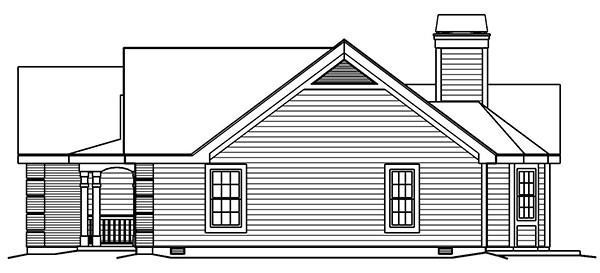Plan No.630851
Elegance With Efficiency
This Ranch Home has 3 bedrooms and 2 full baths. This home offers great looks with an oversized front porch. The large great room features a corner fireplace, vaulted ceiling, access to the patio and is open to the bayed dining area and kitchen breakfast bar. The spacious kitchen enjoys an adjoining multi-purpose room ideal for a study or hobby room. The master bedroom boasts a vaulted ceiling, two walk-in closets and a plush bath.
Specifications
Total 1580 sq ft
- Main: 1580
- Second: 0
- Third: 0
- Loft/Bonus: 0
- Basement: 0
- Garage: 0
Rooms
- Beds: 4
- Baths: 2
- 1/2 Bath: 0
- 3/4 Bath: 0
Ceiling Height
- Main:
- Second:
- Third:
- Loft/Bonus:
- Basement:
- Garage:
Details
- Exterior Walls: 2x4
- Garage Type: doubleGarage
- Width: 50'8
- Depth: 50'4
Roof
- Max Ridge Height:
- Comments: ()
- Primary Pitch: 0/12
- Secondary Pitch: 0/12
Add to Cart
Pricing
Full Rendering – westhomeplanners.com
Opt. Basement Stairs – westhomeplanners.com
MAIN Plan – westhomeplanners.com
REAR Elevation – westhomeplanners.com
LEFT Elevation – westhomeplanners.com
RIGHT Elevation – westhomeplanners.com
[Back to Search Results]

 833–493–0942
833–493–0942