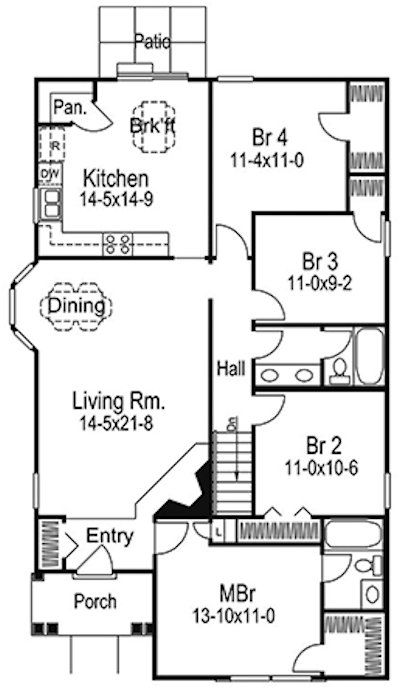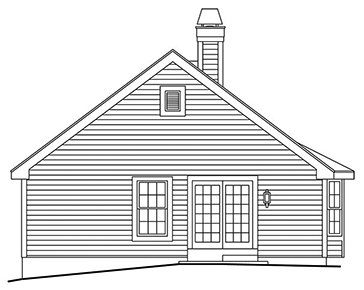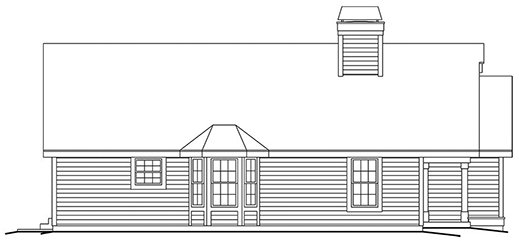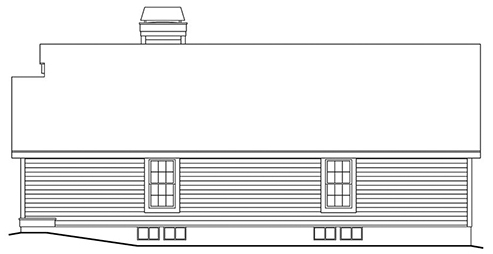Plan No.632541
Four Bedroom Living For A Narrow Lot
This Narrow Lot Home has 4 bedrooms and 2 full baths. The lovely entry of this cheerful home flows effortlessly into the large living room featuring a cozy corner fireplace, bayed dining area and a guest closet nearby. An excellent master bedroom suite that can be found at the front of the home enjoys having its own bath and linen closet. Three additional bedrooms share a bath with double-bowl vanity.
Specifications
Total 1452 sq ft
- Main: 1452
- Second: 0
- Third: 0
- Loft/Bonus: 0
- Basement: 0
- Garage: 0
Rooms
- Beds: 4
- Baths: 2
- 1/2 Bath: 0
- 3/4 Bath: 0
Ceiling Height
- Main:
- Second:
- Third:
- Loft/Bonus:
- Basement:
- Garage:
Details
- Exterior Walls: 2x4
- Garage Type:
- Width: 32'0
- Depth: 51'0
Roof
- Max Ridge Height:
- Comments: ()
- Primary Pitch: 0/12
- Secondary Pitch: 0/12
Add to Cart
Pricing
Full Rendering – westhomeplanners.com
MAIN Plan – westhomeplanners.com
REAR Elevation – westhomeplanners.com
LEFT Elevation – westhomeplanners.com
RIGHT Elevation – westhomeplanners.com
[Back to Search Results]

 833–493–0942
833–493–0942



