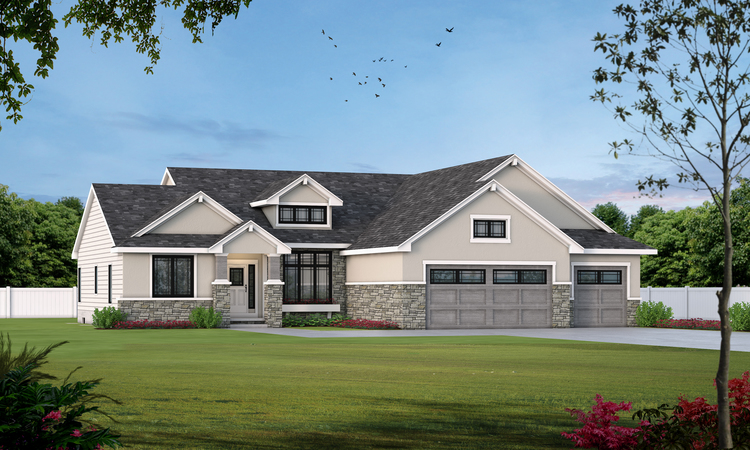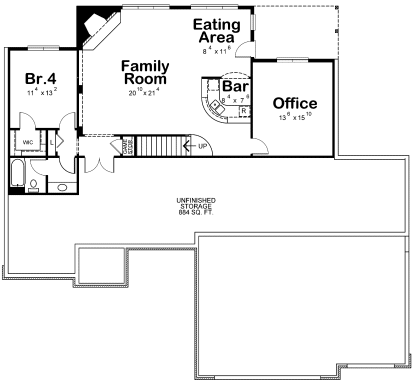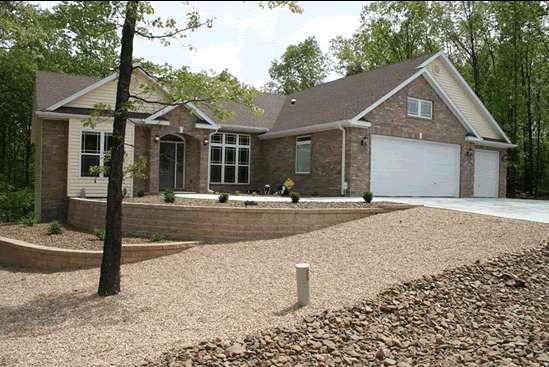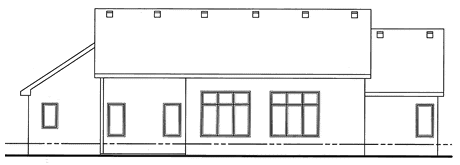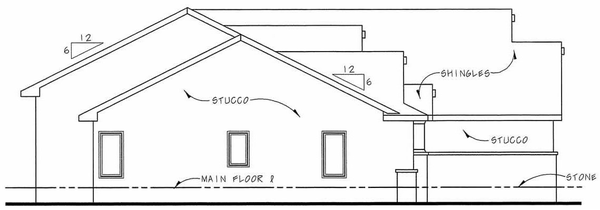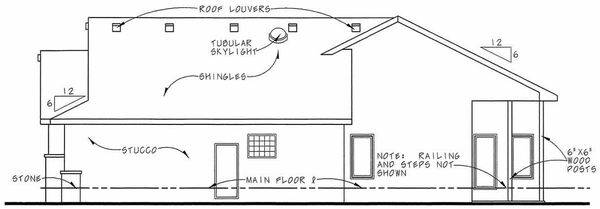Plan No.152024
Spacious Family Home
The rear foyer off the garage can lead you to the kitchen to unload groceries; to the master bedroom to change after a hectic day at work; or to the laundry room to put the clothes that are in the washer into the dryer. Now that's convenience! Separating the master bedroom from secondary bedroom helps with noisy kid stuff. The secondary bedroom wing can also become a guest/in-law suite or his and her offices. Great flexibility! The kitchen, eating area and great room make a great open entertaining space, everyone is part of the action and the party can go outside on the covered porch.
Specifications
Total 2274 sq ft
- Main: 2274
- Second: 0
- Third: 0
- Loft/Bonus: 0
- Basement: 2131
- Garage: 850
Rooms
- Beds: 3
- Baths: 3
- 1/2 Bath: 1
- 3/4 Bath: 0
Ceiling Height
- Main: 9'0
- Second:
- Third:
- Loft/Bonus:
- Basement: 8'0
- Garage: 10'4
Details
- Exterior Walls: 2x4
- Garage Type: tripleGarage
- Width: 68'8
- Depth: 63'0
Roof
- Max Ridge Height: 25'0
- Comments: (Main Floor to Peak)
- Primary Pitch: 8/12
- Secondary Pitch: 0/12
Add to Cart
Pricing
Full Rendering – westhomeplanners.com
MAIN Plan – westhomeplanners.com
BASEMENT Plan – westhomeplanners.com
Builder modified – westhomeplanners.com
Builder modified – westhomeplanners.com
REAR Elevation – westhomeplanners.com
LEFT Elevation – westhomeplanners.com
RIGHT Elevation – westhomeplanners.com
[Back to Search Results]

 833–493–0942
833–493–0942