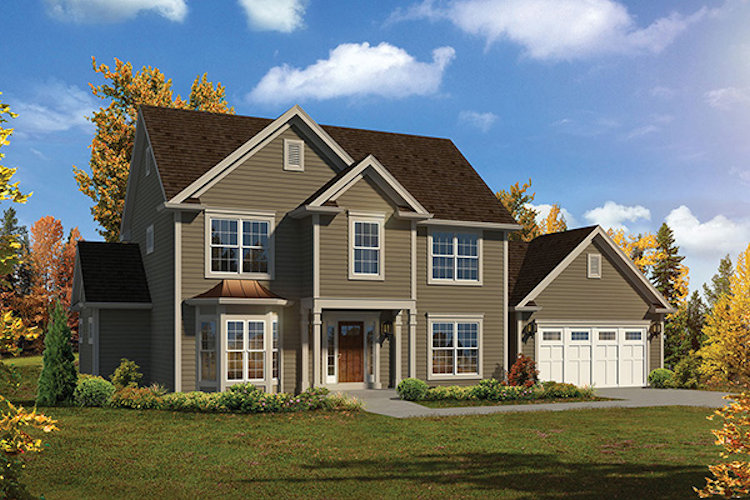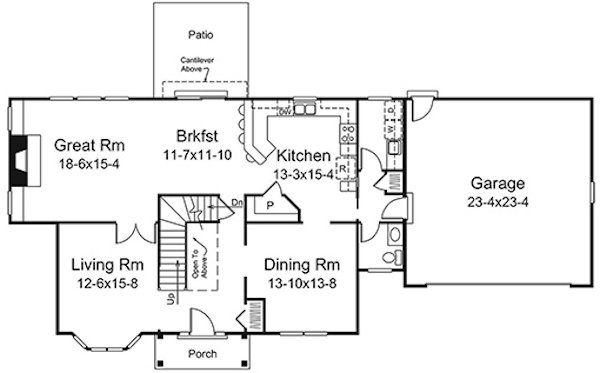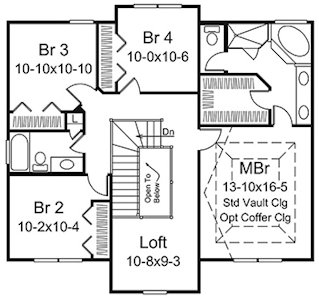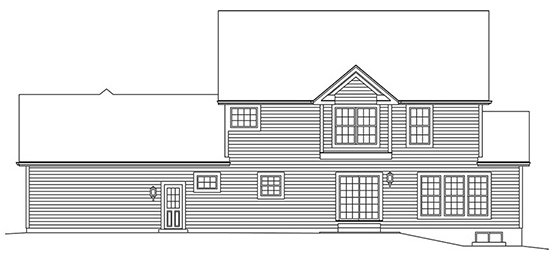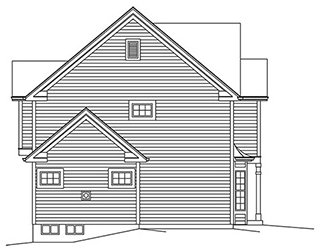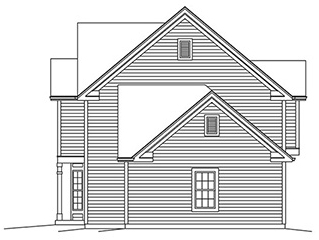Plan No.639062
Traditional Family Style Floor Plan
This Georgian Style Home has 4 bedrooms, 2 full baths and 1 half bath. From the minute you enter this home you will appreciate its classic feel especially with the centered foyer being flanked by the formal living and dining rooms. At the back of the home discover a cozy great room with fireplace, a large breakfast area with patio access, and a functional kitchen layout with plenty of counterspace and comfortable dining for four people. The second floor flaunts the master bedroom with private bath, and three additional bedrooms. Plus, there's a loft with views of the handsome foyer below.
Specifications
Total 2609 sq ft
- Main: 1392
- Second: 1217
- Third: 0
- Loft/Bonus: 0
- Basement: 0
- Garage: 545
Rooms
- Beds: 4
- Baths: 2
- 1/2 Bath: 1
- 3/4 Bath: 0
Ceiling Height
- Main:
- Second:
- Third:
- Loft/Bonus:
- Basement:
- Garage:
Details
- Exterior Walls: 2x4
- Garage Type: doubleGarage
- Width: 74'0
- Depth: 34'0
Roof
- Max Ridge Height:
- Comments: ()
- Primary Pitch: 0/12
- Secondary Pitch: 0/12
Add to Cart
Pricing
Full Rendering – westhomeplanners.com
MAIN Plan – westhomeplanners.com
SECOND Plan – westhomeplanners.com
REAR Elevation – westhomeplanners.com
LEFT Elevation – westhomeplanners.com
RIGHT Elevation – westhomeplanners.com
[Back to Search Results]

 833–493–0942
833–493–0942