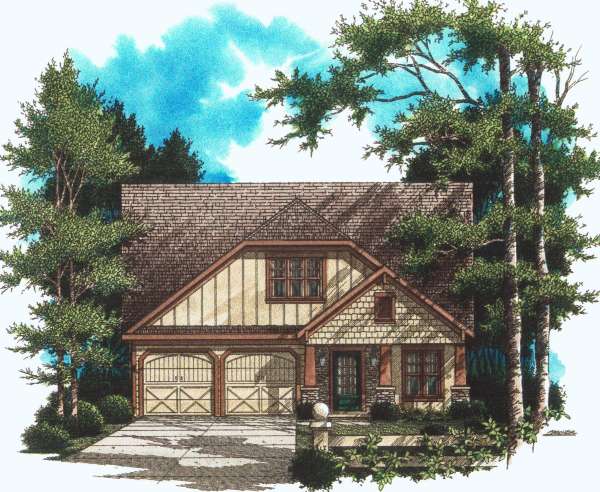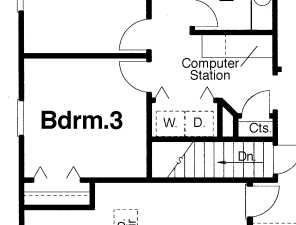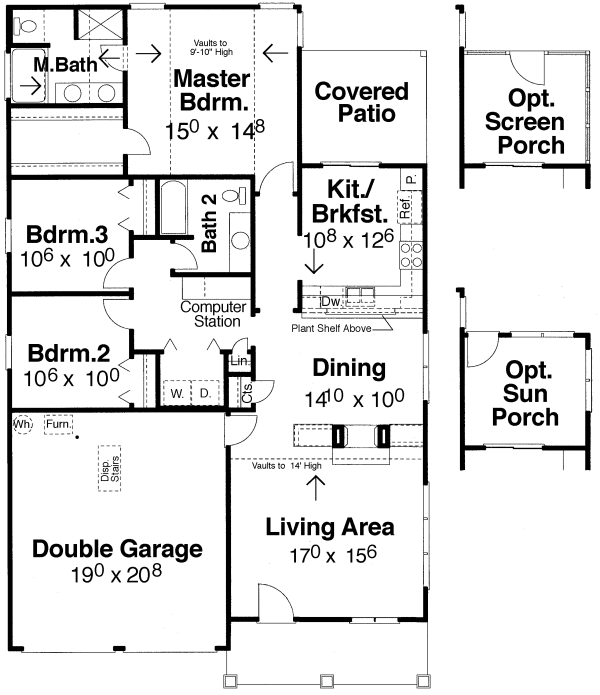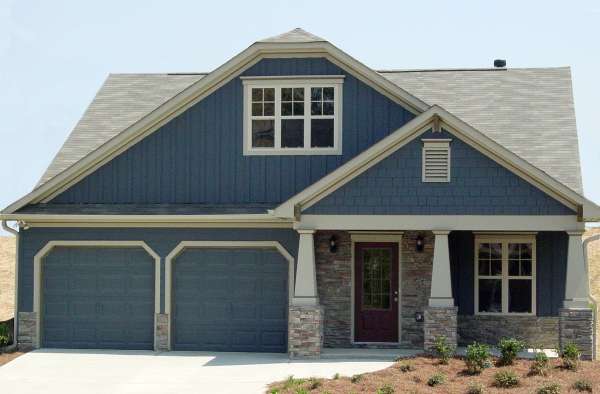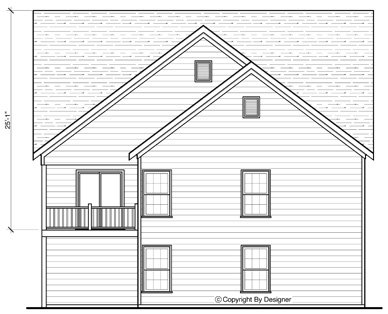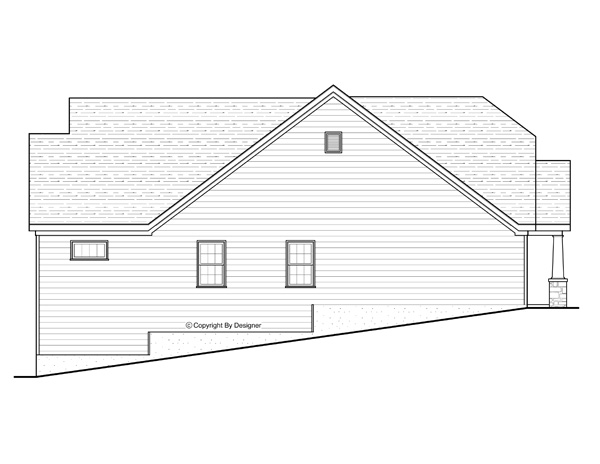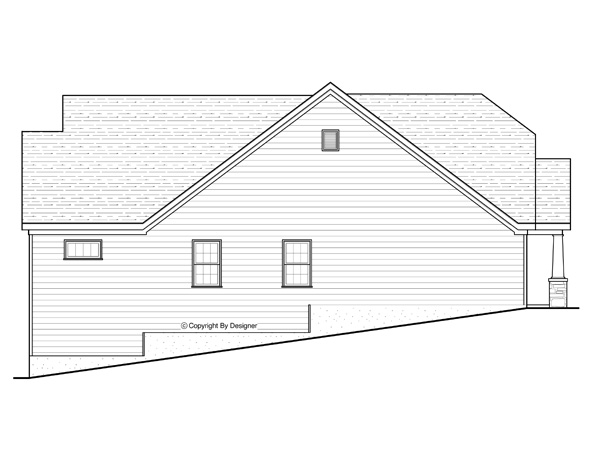Plan No.124151
Soaring Ceilings
The craftsman details at porch and on front gables add charm to this narrow lot split bedroom design. The front porch projects beyond the garage wall helping to minimize the impact of a front entry. Soaring ceilings up to 14' high carries the vault through the entire house. The fireplace wall acts as a partition between the dining/kitchen and living areas. A command center for the home's computer is nestled in the hall outside the children's bedrooms. The covered patio provides options for either a screened porch or sun room expanding the space within the home's existing footprint
Specifications
Total 1514 sq ft
- Main: 1514
- Second: 0
- Third: 0
- Loft/Bonus: 0
- Basement: 0
- Garage: 406
Rooms
- Beds: 3
- Baths: 2
- 1/2 Bath: 0
- 3/4 Bath: 0
Ceiling Height
- Main: 8'0
- Second:
- Third:
- Loft/Bonus:
- Basement:
- Garage:
Details
- Exterior Walls: 2x4
- Garage Type: doubleGarage
- Width: 37'0
- Depth: 53'0
Roof
- Max Ridge Height: 25'0
- Comments: ()
- Primary Pitch: 7/12
- Secondary Pitch: 0/12
Add to Cart
Pricing
Full Rendering – westhomeplanners.com
Opt. Basement Stairs – westhomeplanners.com
MAIN Plan – westhomeplanners.com
Front Photo – westhomeplanners.com
REAR Elevation – westhomeplanners.com
LEFT Elevation – westhomeplanners.com
RIGHT Elevation – westhomeplanners.com
[Back to Search Results]

 833–493–0942
833–493–0942