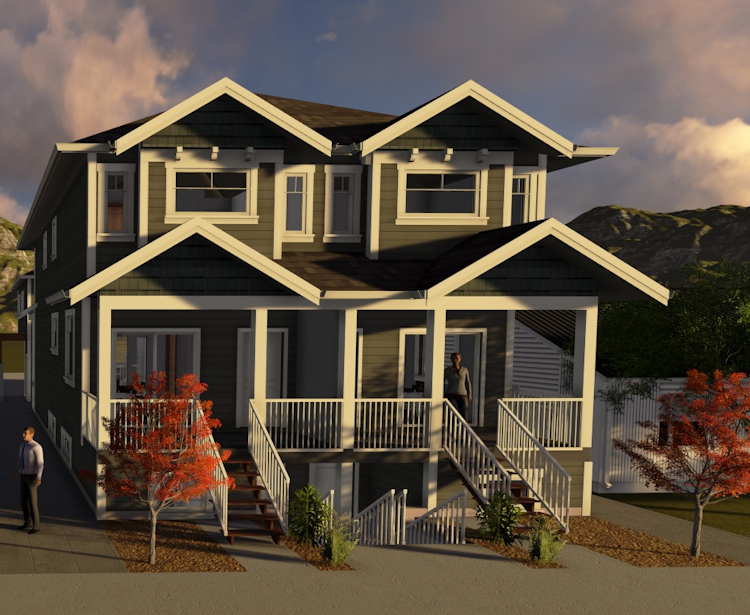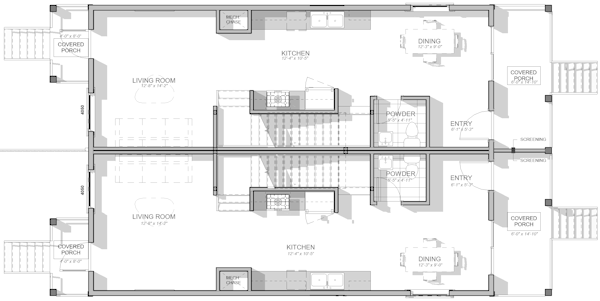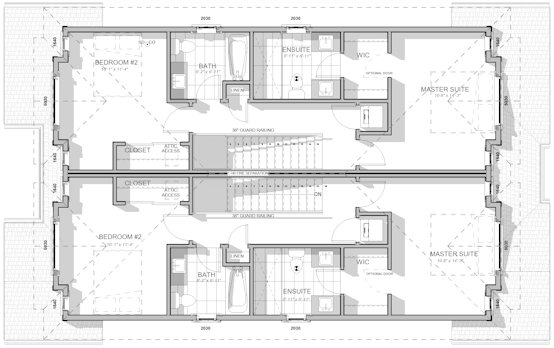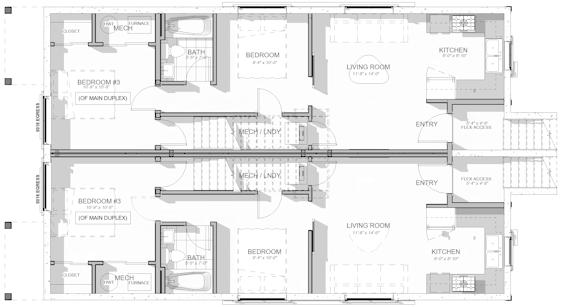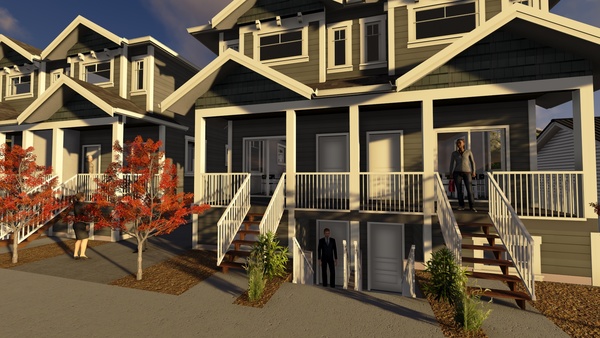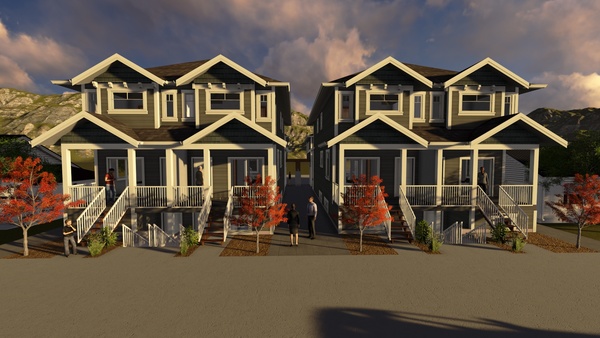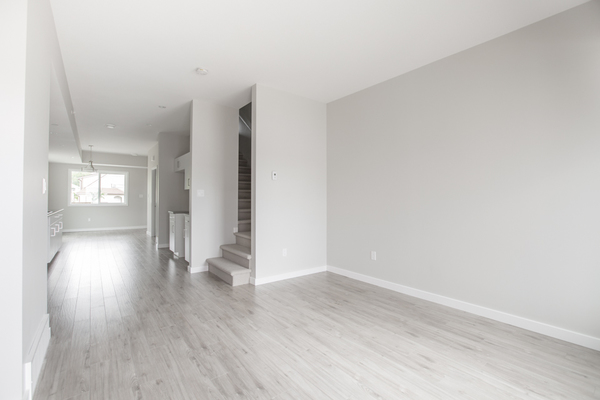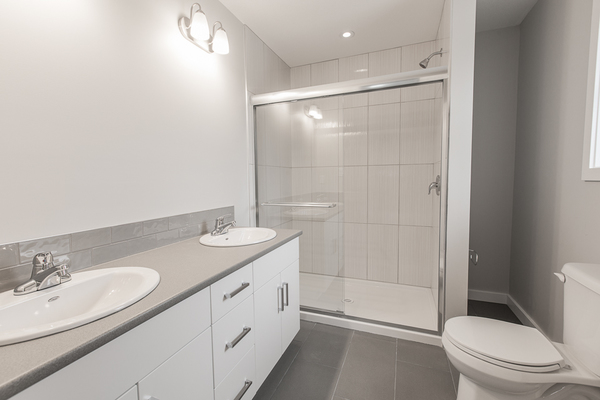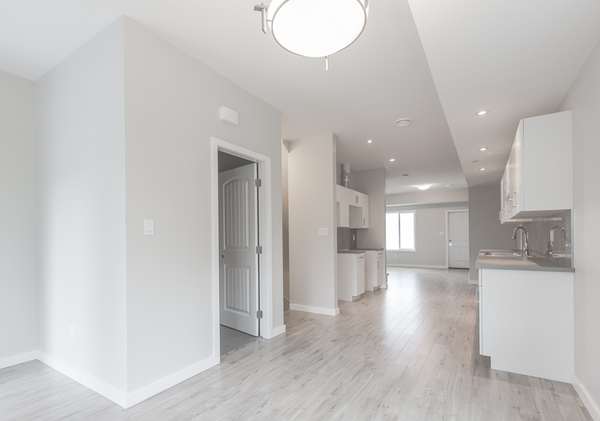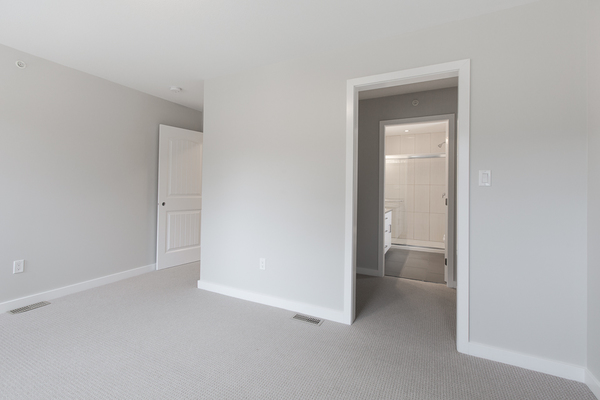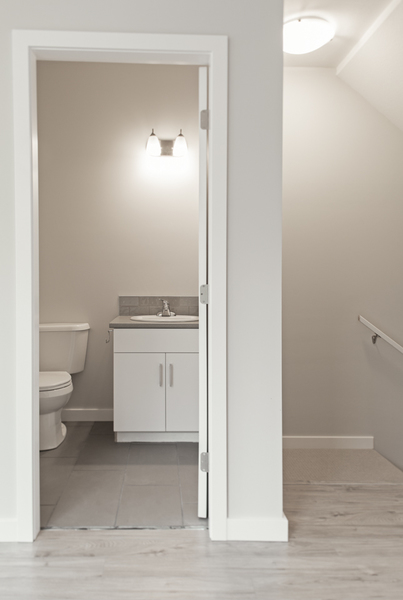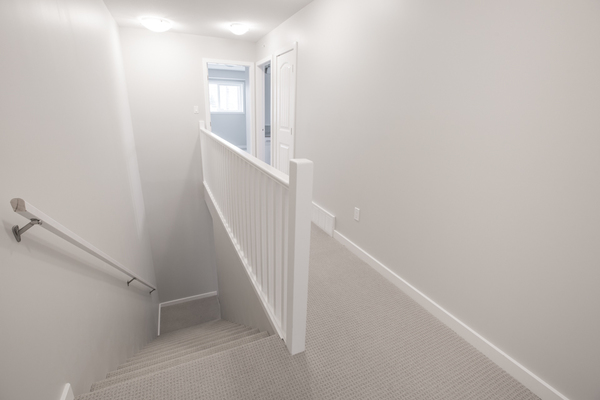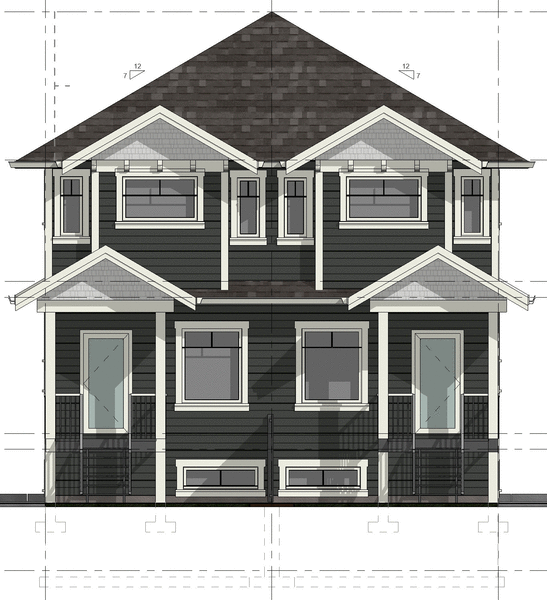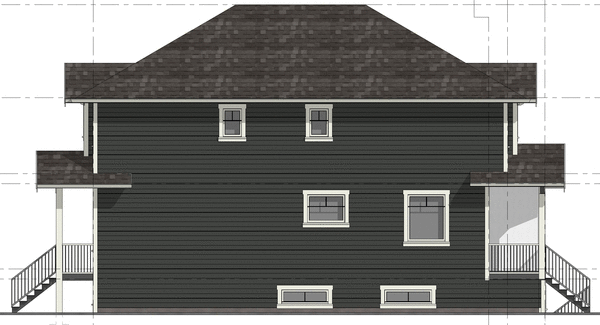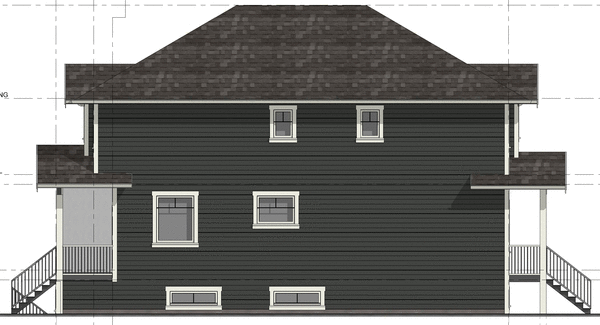Plan No.765681
Duplex With Basement Suite
Each Unit (all three levels) totals 1865 sq. ft., Main Level is 630 sq. ft., the Second Floor is 609 sq. ft. and the Basement Suite is 626 sq. ft.
Specifications
Total 1865 sq ft
- Main: 630
- Second: 609
- Third: 0
- Loft/Bonus: 0
- Basement: 626
- Garage: 0
Rooms
- Beds: 5
- Baths: 2
- 1/2 Bath: 1
- 3/4 Bath: 1
Ceiling Height
- Main: 9'0
- Second: 8'0
- Third:
- Loft/Bonus:
- Basement: 8'0
- Garage:
Details
- Exterior Walls: 2x6
- Garage Type:
- Width: 30'0
- Depth: 48'0
Roof
- Max Ridge Height: 28'2
- Comments: (Main Floor to Peak)
- Primary Pitch: 7/12
- Secondary Pitch: 0/12
Add to Cart
Pricing
Full Rendering – westhomeplanners.com
MAIN Plan – westhomeplanners.com
SECOND Plan – westhomeplanners.com
BASEMENT Plan – westhomeplanners.com
Entrance to Basement – westhomeplanners.com
Street View – westhomeplanners.com
Dining – westhomeplanners.com
Master Bath – westhomeplanners.com
Kitchen – westhomeplanners.com
Master Suite to Ensuite – westhomeplanners.com
Powder Room – westhomeplanners.com
Upper Hall – westhomeplanners.com
REAR Elevation – westhomeplanners.com
LEFT Elevation – westhomeplanners.com
RIGHT Elevation – westhomeplanners.com
[Back to Search Results]

 833–493–0942
833–493–0942